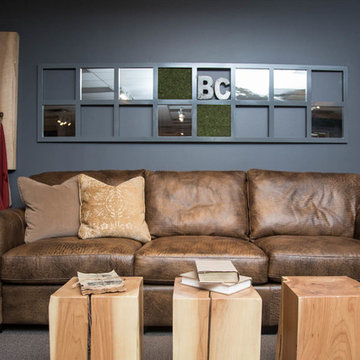Affordable Rustic Living Space Ideas and Designs
Refine by:
Budget
Sort by:Popular Today
1 - 20 of 3,969 photos
Item 1 of 3
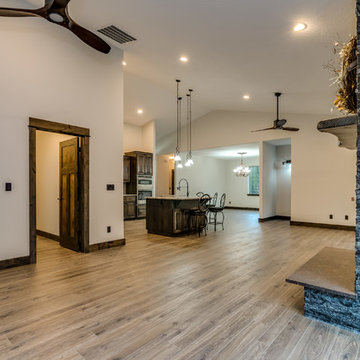
Redhog Media
This is an example of a large rustic open plan living room in Other with laminate floors, a wood burning stove, a stone fireplace surround and brown floors.
This is an example of a large rustic open plan living room in Other with laminate floors, a wood burning stove, a stone fireplace surround and brown floors.

We replaced the brick with a Tuscan-colored stacked stone and added a wood mantel; the television was built-in to the stacked stone and framed out for a custom look. This created an updated design scheme for the room and a focal point. We also removed an entry wall on the east side of the home, and a wet bar near the back of the living area. This had an immediate impact on the brightness of the room and allowed for more natural light and a more open, airy feel, as well as increased square footage of the space. We followed up by updating the paint color to lighten the room, while also creating a natural flow into the remaining rooms of this first-floor, open floor plan.
After removing the brick underneath the shelving units, we added a bench storage unit and closed cabinetry for storage. The back walls were finalized with a white shiplap wall treatment to brighten the space and wood shelving for accessories. On the left side of the fireplace, we added a single floating wood shelf to highlight and display the sword.
The popcorn ceiling was scraped and replaced with a cleaner look, and the wood beams were stained to match the new mantle and floating shelves. The updated ceiling and beams created another dramatic focal point in the room, drawing the eye upward, and creating an open, spacious feel to the room. The room was finalized by removing the existing ceiling fan and replacing it with a rustic, two-toned, four-light chandelier in a distressed weathered oak finish on an iron metal frame.
Photo Credit: Nina Leone Photography
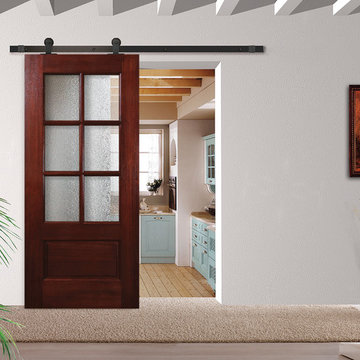
• 23 Pre-finishing options - 18 Stain colors, 5 Paint colors.
• 5 Rolling hardware options.
• 4 Glass texture options.
• 4 Pull-handle options.
Photo of a small rustic open plan living room in Tampa.
Photo of a small rustic open plan living room in Tampa.

log cabin mantel wall design
Integrated Wall 2255.1
The skilled custom design cabinetmaker can help a small room with a fireplace to feel larger by simplifying details, and by limiting the number of disparate elements employed in the design. A wood storage room, and a general storage area are incorporated on either side of this fireplace, in a manner that expands, rather than interrupts, the limited wall surface. Restrained design makes the most of two storage opportunities, without disrupting the focal area of the room. The mantel is clean and a strong horizontal line helping to expand the visual width of the room.
The renovation of this small log cabin was accomplished in collaboration with architect, Bethany Puopolo. A log cabin’s aesthetic requirements are best addressed through simple design motifs. Different styles of log structures suggest different possibilities. The eastern seaboard tradition of dovetailed, square log construction, offers us cabin interiors with a different feel than typically western, round log structures.
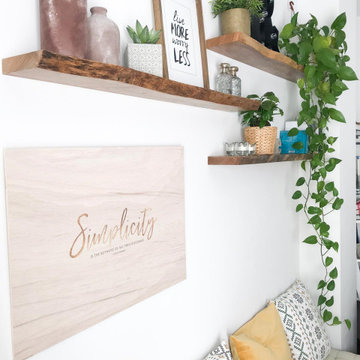
Medium sized rustic enclosed living room in Other with white walls, porcelain flooring, no fireplace, a freestanding tv and brown floors.

This house features an open concept floor plan, with expansive windows that truly capture the 180-degree lake views. The classic design elements, such as white cabinets, neutral paint colors, and natural wood tones, help make this house feel bright and welcoming year round.
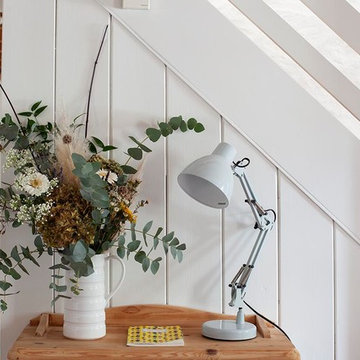
Simon Burt
Medium sized rustic enclosed living room in Cornwall with white walls, light hardwood flooring, no fireplace, a freestanding tv and beige floors.
Medium sized rustic enclosed living room in Cornwall with white walls, light hardwood flooring, no fireplace, a freestanding tv and beige floors.
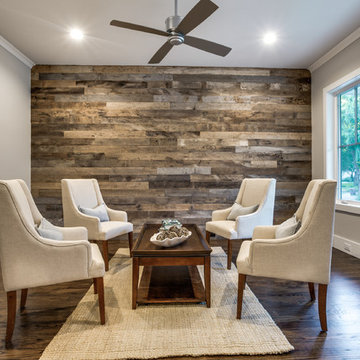
Shoot 2 Sell
Inspiration for a medium sized rustic formal enclosed living room in Dallas with grey walls, no fireplace, no tv and dark hardwood flooring.
Inspiration for a medium sized rustic formal enclosed living room in Dallas with grey walls, no fireplace, no tv and dark hardwood flooring.
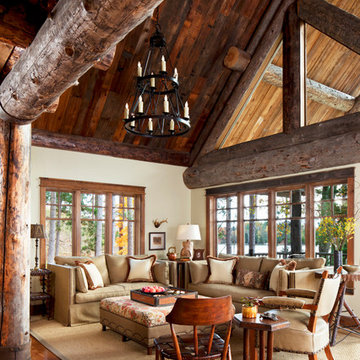
Photographer: Beth Singer
Inspiration for a medium sized rustic formal open plan living room in Detroit with no tv, white walls, medium hardwood flooring and feature lighting.
Inspiration for a medium sized rustic formal open plan living room in Detroit with no tv, white walls, medium hardwood flooring and feature lighting.
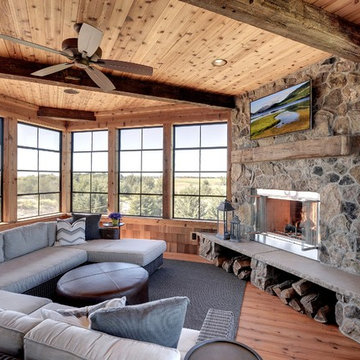
Rustic 3-Season Porch by Divine Custom Homes
Windows by SunSpace Twin Cities www.sunspacetwincities.com
Photo by SpaceCrafting
Medium sized rustic enclosed living room in Minneapolis with beige walls, medium hardwood flooring, a standard fireplace, a stone fireplace surround, a wall mounted tv and brown floors.
Medium sized rustic enclosed living room in Minneapolis with beige walls, medium hardwood flooring, a standard fireplace, a stone fireplace surround, a wall mounted tv and brown floors.
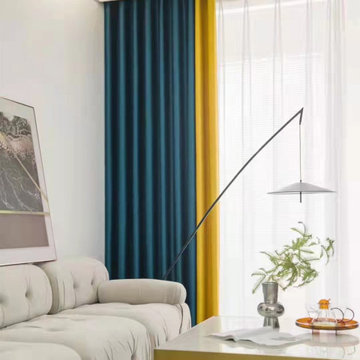
QYFL221J Barwon Plain Dyed Beautiful Blue Yellow Cotton Custom Made Curtains For Living Room Bed Room. These cotton curtain panels are of great quality. These fabrics are perfect for a luxurious look. A light luxury, a pure art, a life enjoyment. Original design, smooth texture, healthy and environmental protection. Blue match yellow color. Light and comfortable, make your room more spacious and more relaxing. This imitation linen fabric can make your room more luxurious and beautiful, you deserve it. You can also choose other colors, we can custom make the curtain panels according to your special need.
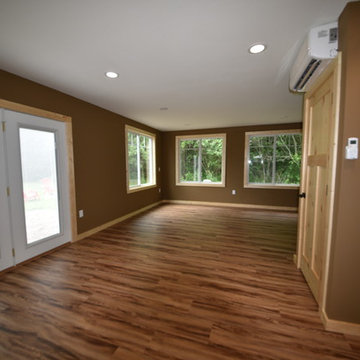
Design ideas for a medium sized rustic open plan living room in Minneapolis with brown walls, laminate floors, no tv and brown floors.
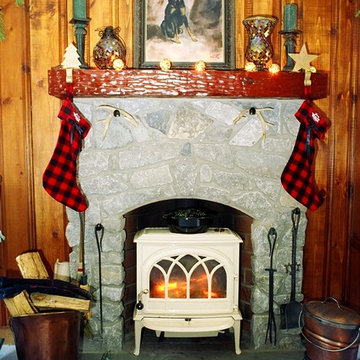
Design ideas for a small rustic enclosed living room in New York with brown walls, concrete flooring, a wood burning stove and a stone fireplace surround.
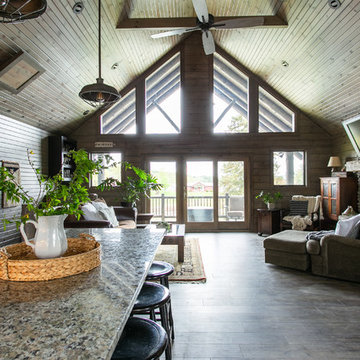
Living Room with front porch access. Large Trapezoid windows to bring in all the natural light. Fireplace with floor to ceiling stone.
Design ideas for a medium sized rustic open plan living room in Columbus with a home bar, grey walls, dark hardwood flooring, a standard fireplace, a stone fireplace surround, a wall mounted tv and brown floors.
Design ideas for a medium sized rustic open plan living room in Columbus with a home bar, grey walls, dark hardwood flooring, a standard fireplace, a stone fireplace surround, a wall mounted tv and brown floors.
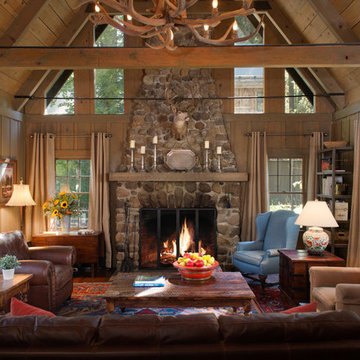
Jon M Photography
Photo of a large rustic formal open plan living room in Sacramento with grey walls, medium hardwood flooring, a standard fireplace, a stone fireplace surround, no tv and brown floors.
Photo of a large rustic formal open plan living room in Sacramento with grey walls, medium hardwood flooring, a standard fireplace, a stone fireplace surround, no tv and brown floors.
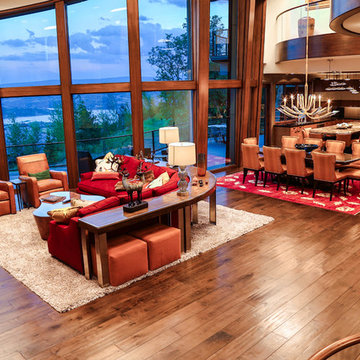
Design ideas for a large rustic formal open plan living room in Salt Lake City with white walls, ceramic flooring and no tv.
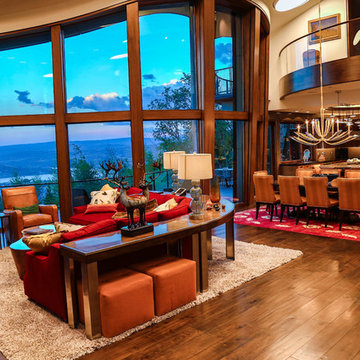
Large rustic formal open plan living room in Salt Lake City with white walls, ceramic flooring and no tv.
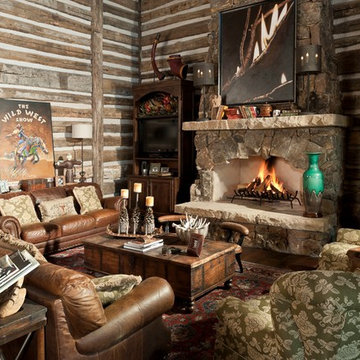
This is an example of a medium sized rustic formal enclosed living room in Dallas with a standard fireplace, a stone fireplace surround, brown walls, medium hardwood flooring, no tv, brown floors and feature lighting.
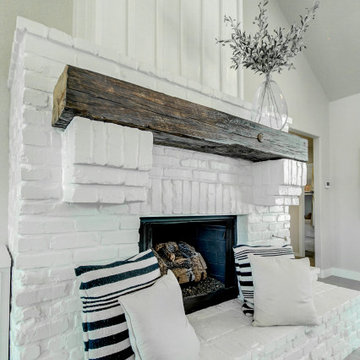
This is an example of a medium sized rustic open plan living room in Dallas with grey walls, ceramic flooring, a standard fireplace, a brick fireplace surround and grey floors.
Affordable Rustic Living Space Ideas and Designs
1




