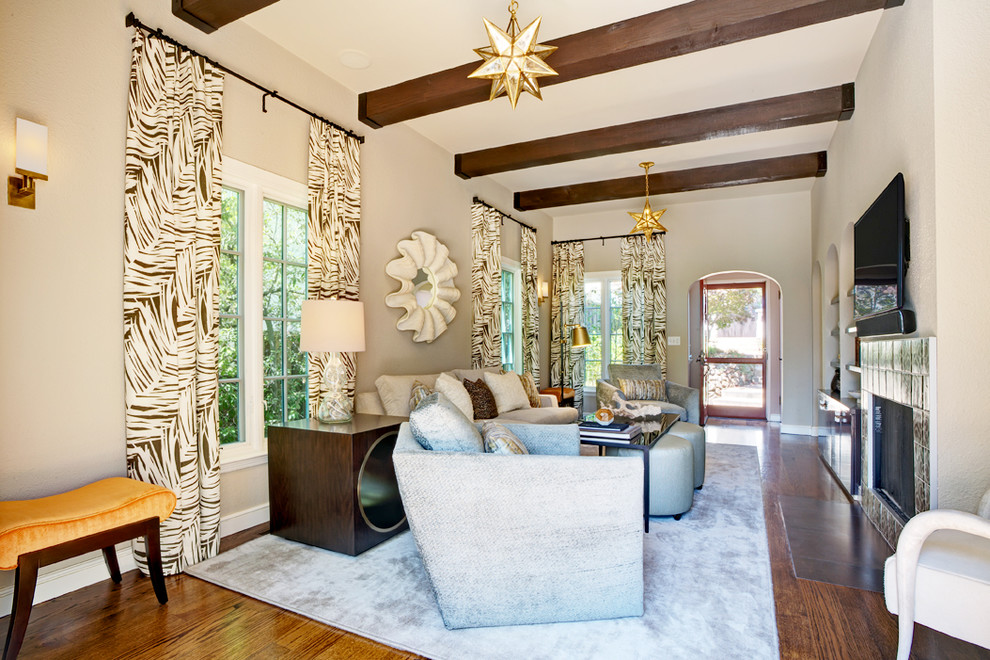
San Carlos Residence
Transitional Living Room, San Francisco
The living room is a long, narrow space which required careful selection of furnishings. The swivel chairs allow for animated discussion in either direction of the room. The round ottomans roll out for extra seating. The small scale benches are decorative and also serve as additional seating. Warm brass lighting was added throughout to lighten up the mood.
Photography by Mitchell Shenker
