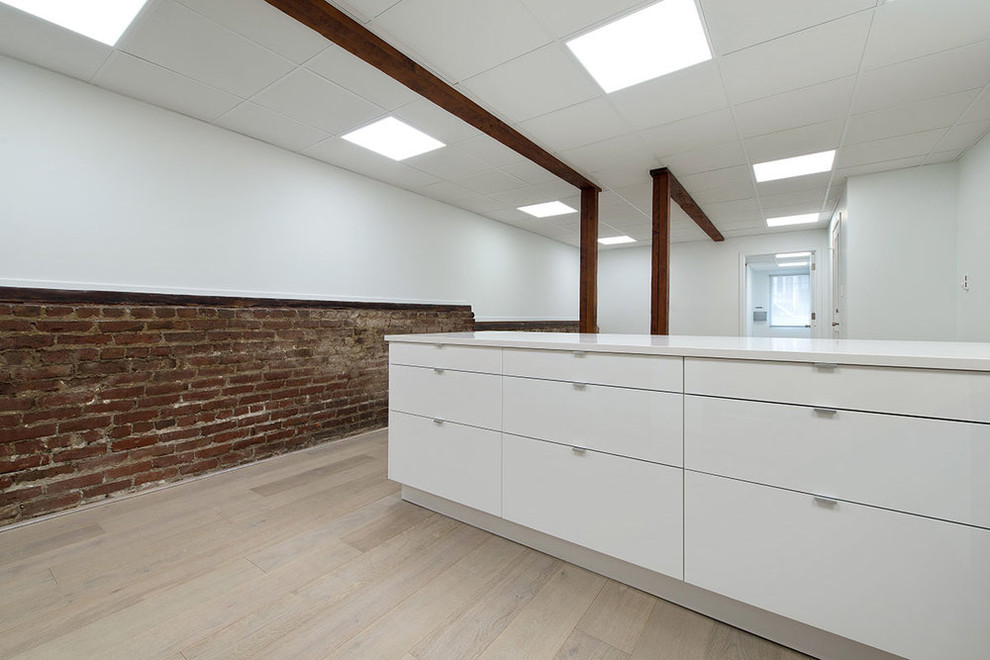
san francisco, california rental apartment, kitchen
Industrial Kitchen, San Francisco
this ground floor apartment has very little natural light. i wanted to brighten the space with floods of light and clean, simple cupboards and fixtures. i love the contrast of the spare, white elements with the warm wooden flooring and natural brick and beams.
