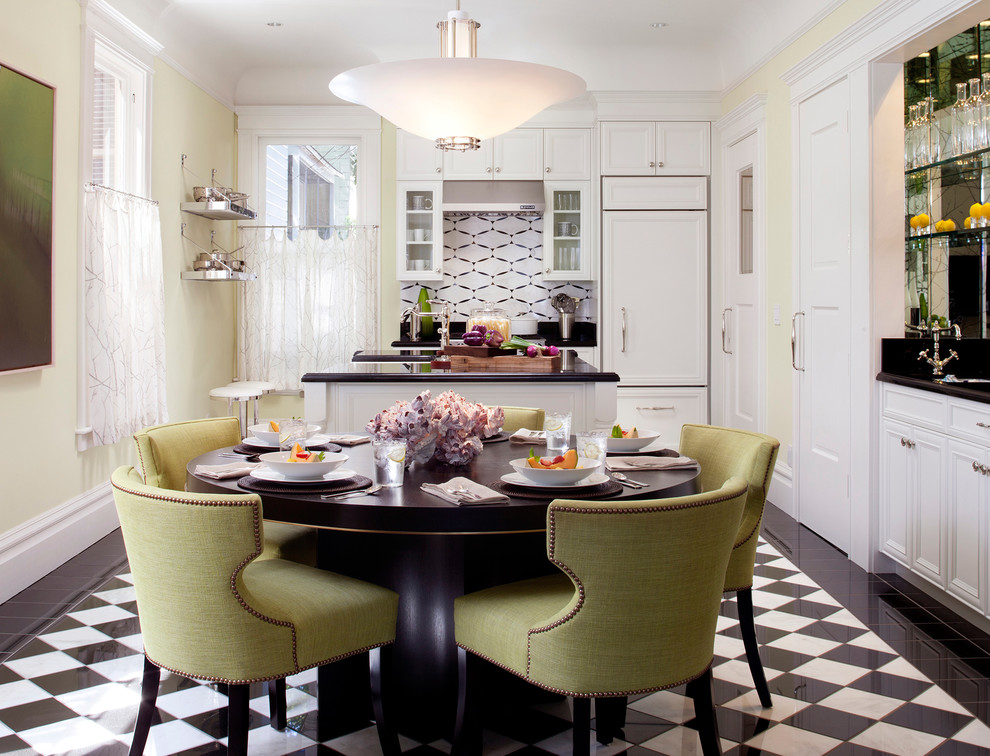
San Francisco Kitchen
Contemporary Kitchen, San Francisco
ASID Design Excellence First Place Residential – Whole House Under 2,500 SF: Michael Merrill Design Studio completely remodeled this Edwardian penthouse which includes four bedrooms, an eat-in kitchen, and two full bathrooms. Bathroom and kitchen floors are heated for year round comfort. As the owner is a novelist, one of the bedrooms is used as a working library. To create a sense of serenity, the walls are covered in suede cloth from Jack Lenor Larsen. As the owner travels frequently, all of the exterior plantings are delightfully artificial. (2010-2012)
Photos © Paul Dyer Photography

Flooring