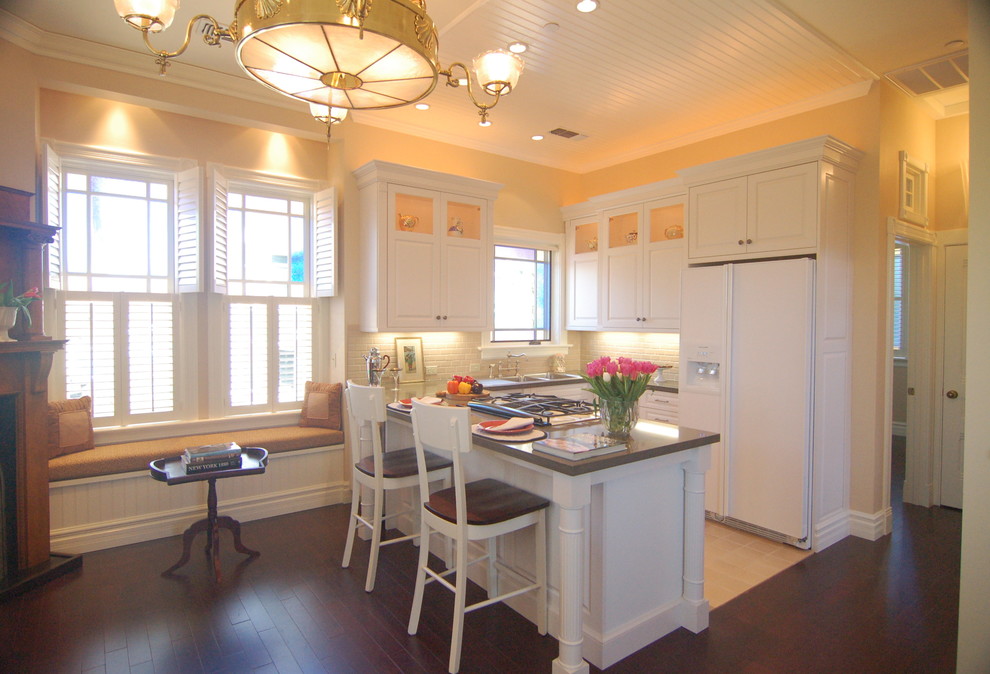
San Luis Kitchen, Victorian Carriage House
Victorian Kitchen, San Luis Obispo
A small guest cottage is tucked in the upstairs of the carriage house of a local historic Victorian home. Although the space is small, the homeowner wanted to be true to the historic architecture while gaining every little bit of storage space possible. We met this goal using frame-less construction cabinetry in a simple traditional style -- adding details such as the turned posts at the bar and rosette/fluting on the upper cabinets. On the refrigerator wall, we reduced the depth of the base cabinets to allow the sink to center on the window -- the corner wall cabinet also had to be reduced in depth to fit. This staggered effect lends charm to the space besides being practically necessary. Note the plank ceiling, window seat & lighted upper display in the cabinets.

breakfast bar. low windows. trim above cabinets