Scandinavian Kitchen with Blue Splashback Ideas and Designs
Refine by:
Budget
Sort by:Popular Today
261 - 280 of 485 photos
Item 1 of 3
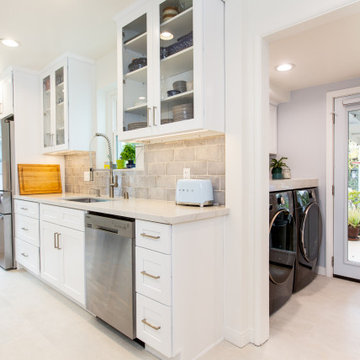
Medium sized scandinavian kitchen/diner in Los Angeles with a submerged sink, shaker cabinets, white cabinets, engineered stone countertops, blue splashback, porcelain splashback, stainless steel appliances, porcelain flooring, a breakfast bar, grey floors and white worktops.
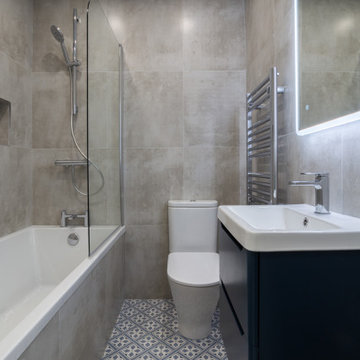
Fully refurbished two bedroom, two bathroom apartment.
Removed walls and redesigned new kitchen. All apartment was refitted with new floors, new window treatments, repainted, restyled.
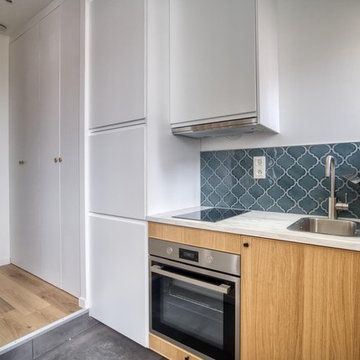
Cuisine bois avec crédence bleu minéral motif d'inspiration rustique
Inspiration for a scandinavian single-wall kitchen in Lyon with a single-bowl sink, flat-panel cabinets, medium wood cabinets, marble worktops, blue splashback, mosaic tiled splashback, stainless steel appliances, ceramic flooring, no island, grey floors and white worktops.
Inspiration for a scandinavian single-wall kitchen in Lyon with a single-bowl sink, flat-panel cabinets, medium wood cabinets, marble worktops, blue splashback, mosaic tiled splashback, stainless steel appliances, ceramic flooring, no island, grey floors and white worktops.
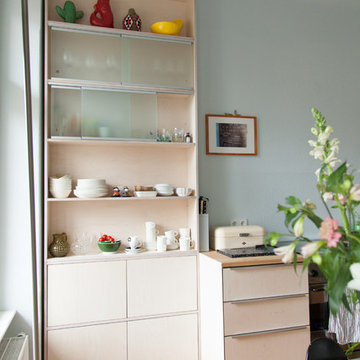
Jana Kubischik
Design ideas for a medium sized scandinavian l-shaped kitchen/diner in Berlin with flat-panel cabinets, beige cabinets, wood worktops, blue splashback, no island, a built-in sink, stainless steel appliances, light hardwood flooring and brown floors.
Design ideas for a medium sized scandinavian l-shaped kitchen/diner in Berlin with flat-panel cabinets, beige cabinets, wood worktops, blue splashback, no island, a built-in sink, stainless steel appliances, light hardwood flooring and brown floors.
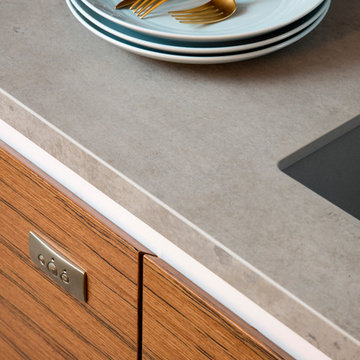
David Giles
Medium sized scandi l-shaped kitchen/diner in London with flat-panel cabinets, medium wood cabinets, blue splashback, white appliances, dark hardwood flooring, no island, brown floors, white worktops, feature lighting and an integrated sink.
Medium sized scandi l-shaped kitchen/diner in London with flat-panel cabinets, medium wood cabinets, blue splashback, white appliances, dark hardwood flooring, no island, brown floors, white worktops, feature lighting and an integrated sink.
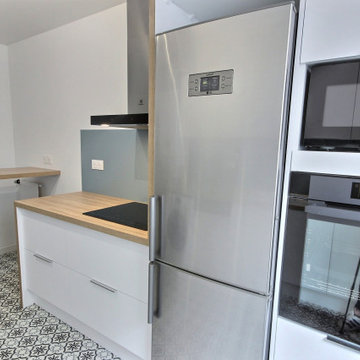
Inspiration for a large scandi galley enclosed kitchen in Paris with a single-bowl sink, flat-panel cabinets, white cabinets, laminate countertops, blue splashback, stainless steel appliances, vinyl flooring, grey floors and beige worktops.
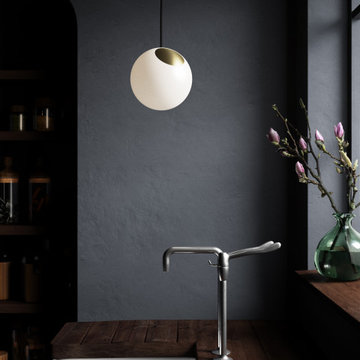
La Suspension Bright Spot
Une réinterprétation de la suspension typique des cafés parisiens qui intègre les touches du design scandinave.
Composée de verre soufflé et de laiton, Bright Spot diffuse une lumière chaude, dans une ambiance cosy et minimaliste.
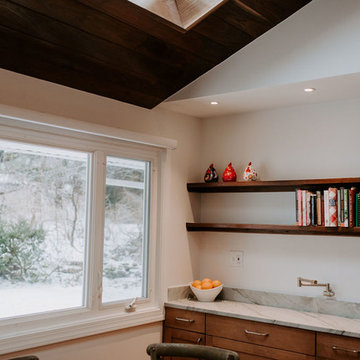
Photography by Coral Dove
Design ideas for a large scandinavian single-wall open plan kitchen in Baltimore with a double-bowl sink, shaker cabinets, medium wood cabinets, granite worktops, blue splashback, ceramic splashback, stainless steel appliances, medium hardwood flooring, an island, brown floors and grey worktops.
Design ideas for a large scandinavian single-wall open plan kitchen in Baltimore with a double-bowl sink, shaker cabinets, medium wood cabinets, granite worktops, blue splashback, ceramic splashback, stainless steel appliances, medium hardwood flooring, an island, brown floors and grey worktops.
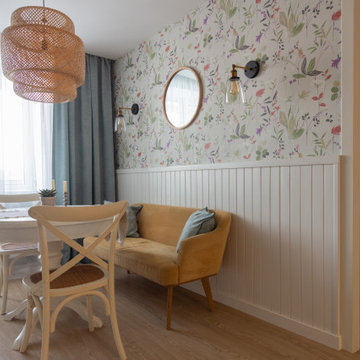
Design ideas for a medium sized scandi single-wall kitchen/diner in Other with a submerged sink, raised-panel cabinets, white cabinets, wood worktops, blue splashback, metro tiled splashback, black appliances, laminate floors, beige floors and beige worktops.
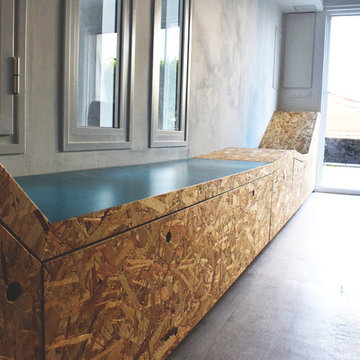
Camille Maury
Photo of a small scandi l-shaped kitchen pantry in Bordeaux with a built-in sink, beaded cabinets, light wood cabinets, blue splashback, white appliances, lino flooring and an island.
Photo of a small scandi l-shaped kitchen pantry in Bordeaux with a built-in sink, beaded cabinets, light wood cabinets, blue splashback, white appliances, lino flooring and an island.
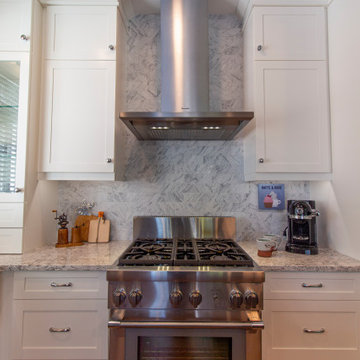
Photo of a large scandinavian l-shaped open plan kitchen in Toronto with a belfast sink, recessed-panel cabinets, beige cabinets, quartz worktops, blue splashback, ceramic splashback, stainless steel appliances, medium hardwood flooring, an island, brown floors and multicoloured worktops.
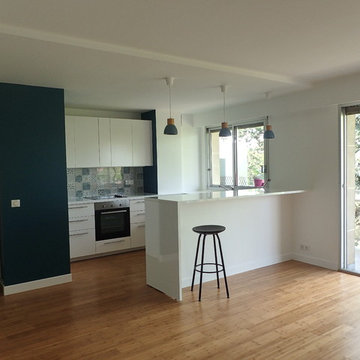
Design ideas for a medium sized scandinavian l-shaped kitchen/diner in Paris with a single-bowl sink, flat-panel cabinets, white cabinets, laminate countertops, blue splashback, cement tile splashback, stainless steel appliances, bamboo flooring, no island and beige floors.
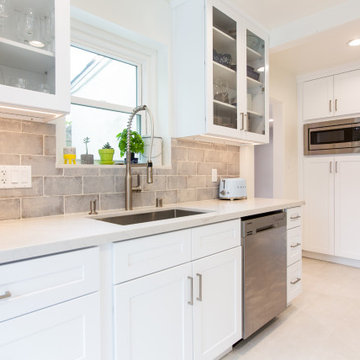
Design ideas for a medium sized scandi kitchen/diner in Los Angeles with a submerged sink, shaker cabinets, white cabinets, engineered stone countertops, blue splashback, porcelain splashback, stainless steel appliances, porcelain flooring, a breakfast bar, grey floors and white worktops.
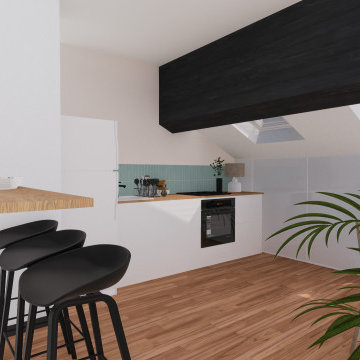
Projet de rénovation Home Staging pour le dernier étage d'un appartement à Villeurbanne laissé à l'abandon.
Nous avons tout décloisonné afin de retrouver une belle lumière traversante et placé la salle de douche dans le fond, proche des évacuation. Seule l'arrivée d'eau a été caché sous le meuble bar qui sépare la pièce et crée un espace diner pour 3 personnes.
Le tout dans un style doux et naturel avec un maximum de rangement !
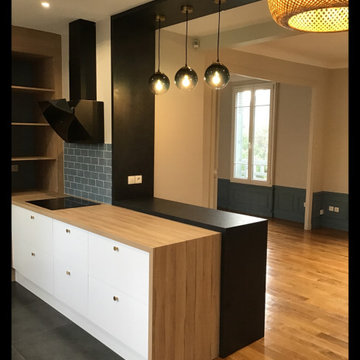
Projet de création d'une cuisine ouverte sur Sartrouville.
La cuisine est ouverte sur la salle à manger et sur le salon avec un bar à hauteur du plan de travail comme bureau d'appoint.
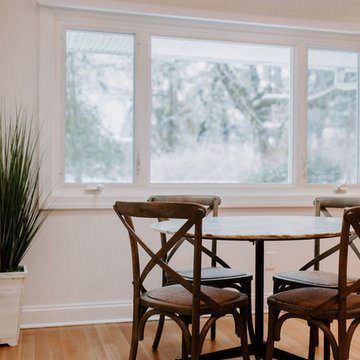
Photography by Coral Dove
Large scandinavian single-wall open plan kitchen in Baltimore with a double-bowl sink, shaker cabinets, medium wood cabinets, granite worktops, blue splashback, ceramic splashback, stainless steel appliances, medium hardwood flooring, an island, brown floors and grey worktops.
Large scandinavian single-wall open plan kitchen in Baltimore with a double-bowl sink, shaker cabinets, medium wood cabinets, granite worktops, blue splashback, ceramic splashback, stainless steel appliances, medium hardwood flooring, an island, brown floors and grey worktops.
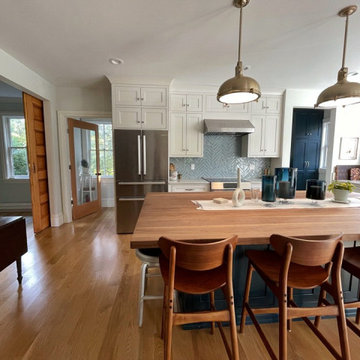
This project for a builder husband and interior-designer wife involved adding onto and restoring the luster of a c. 1883 Carpenter Gothic cottage in Barrington that they had occupied for years while raising their two sons. They were ready to ditch their small tacked-on kitchen that was mostly isolated from the rest of the house, views/daylight, as well as the yard, and replace it with something more generous, brighter, and more open that would improve flow inside and out. They were also eager for a better mudroom, new first-floor 3/4 bath, new basement stair, and a new second-floor master suite above.
The design challenge was to conceive of an addition and renovations that would be in balanced conversation with the original house without dwarfing or competing with it. The new cross-gable addition echoes the original house form, at a somewhat smaller scale and with a simplified more contemporary exterior treatment that is sympathetic to the old house but clearly differentiated from it.
Renovations included the removal of replacement vinyl windows by others and the installation of new Pella black clad windows in the original house, a new dormer in one of the son’s bedrooms, and in the addition. At the first-floor interior intersection between the existing house and the addition, two new large openings enhance flow and access to daylight/view and are outfitted with pairs of salvaged oversized clear-finished wooden barn-slider doors that lend character and visual warmth.
A new exterior deck off the kitchen addition leads to a new enlarged backyard patio that is also accessible from the new full basement directly below the addition.
(Interior fit-out and interior finishes/fixtures by the Owners)
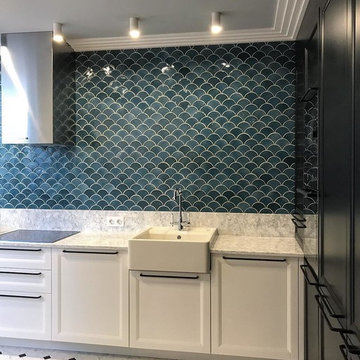
Спасибо дизайн студии Quadrum Studio, что вставили в свой проект нашу керамическую плитку ручной работы "Веер". Плитка прекрасно вписалась в кухонный интерьер и создаёт душевную ауру. Плитка покрыта глазурью с эффектом кракле в цвете PCR-08.
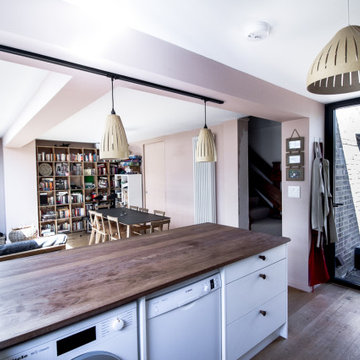
This is an example of a medium sized scandi u-shaped kitchen in London with a single-bowl sink, flat-panel cabinets, white cabinets, wood worktops, blue splashback, porcelain splashback, stainless steel appliances, light hardwood flooring, an island, beige floors and brown worktops.
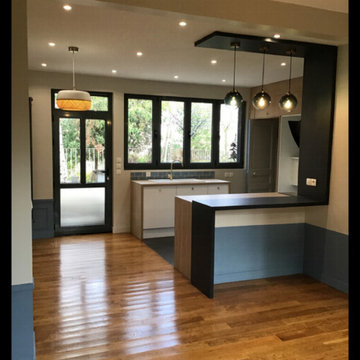
Projet de création d'une cuisine ouverte sur Sartrouville.
La cuisine est ouverte sur la salle à manger et sur le salon avec un bar à hauteur du plan de travail comme bureau d'appoint.
Scandinavian Kitchen with Blue Splashback Ideas and Designs
14