Scandinavian Utility Room with Multi-coloured Floors Ideas and Designs
Sort by:Popular Today
1 - 11 of 11 photos

Joshua Lawrence
Inspiration for a medium sized scandinavian single-wall separated utility room in Vancouver with a submerged sink, flat-panel cabinets, white cabinets, engineered stone countertops, ceramic flooring, a side by side washer and dryer, white worktops, white walls and multi-coloured floors.
Inspiration for a medium sized scandinavian single-wall separated utility room in Vancouver with a submerged sink, flat-panel cabinets, white cabinets, engineered stone countertops, ceramic flooring, a side by side washer and dryer, white worktops, white walls and multi-coloured floors.

This is an example of an expansive scandi u-shaped utility room in Austin with a submerged sink, shaker cabinets, white cabinets, wood worktops, white walls, porcelain flooring, a side by side washer and dryer, multi-coloured floors and brown worktops.

Photo of a medium sized scandi l-shaped separated utility room in Dallas with a submerged sink, shaker cabinets, green cabinets, engineered stone countertops, white walls, a side by side washer and dryer, white worktops, porcelain flooring and multi-coloured floors.
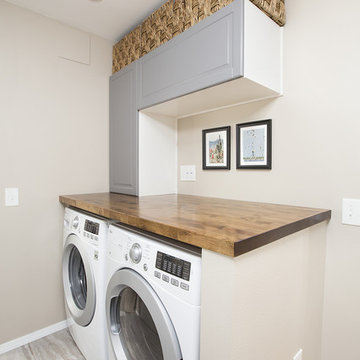
ColorCo Photography
Inspiration for a medium sized scandinavian galley utility room in Denver with wood worktops, beige walls, porcelain flooring, a side by side washer and dryer and multi-coloured floors.
Inspiration for a medium sized scandinavian galley utility room in Denver with wood worktops, beige walls, porcelain flooring, a side by side washer and dryer and multi-coloured floors.
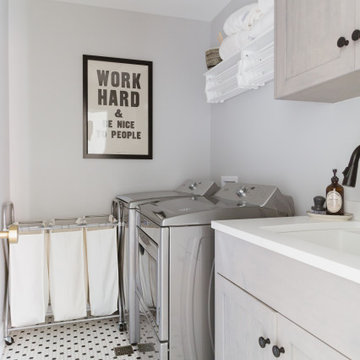
Photo: Rachel Loewen © 2019 Houzz
Scandi single-wall separated utility room in Chicago with a submerged sink, shaker cabinets, grey cabinets, grey walls, a side by side washer and dryer, multi-coloured floors and white worktops.
Scandi single-wall separated utility room in Chicago with a submerged sink, shaker cabinets, grey cabinets, grey walls, a side by side washer and dryer, multi-coloured floors and white worktops.
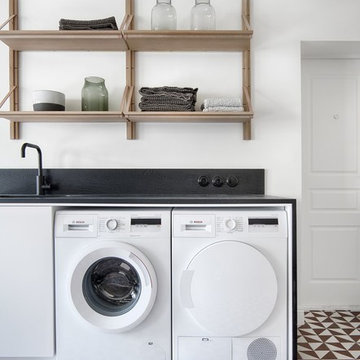
INT2 architecture
Large scandinavian single-wall separated utility room in Saint Petersburg with a submerged sink, flat-panel cabinets, white cabinets, engineered stone countertops, white walls, a side by side washer and dryer, multi-coloured floors and ceramic flooring.
Large scandinavian single-wall separated utility room in Saint Petersburg with a submerged sink, flat-panel cabinets, white cabinets, engineered stone countertops, white walls, a side by side washer and dryer, multi-coloured floors and ceramic flooring.

Paolo Sacchi
Inspiration for a medium sized scandinavian single-wall utility room in Milan with white walls, ceramic flooring, multi-coloured floors, open cabinets, wood worktops, an integrated washer and dryer and medium wood cabinets.
Inspiration for a medium sized scandinavian single-wall utility room in Milan with white walls, ceramic flooring, multi-coloured floors, open cabinets, wood worktops, an integrated washer and dryer and medium wood cabinets.

Laundry room off of 2nd floor catwalk
Large scandinavian u-shaped separated utility room in Other with a submerged sink, recessed-panel cabinets, blue cabinets, engineered stone countertops, white splashback, marble splashback, white walls, ceramic flooring, a side by side washer and dryer, multi-coloured floors and white worktops.
Large scandinavian u-shaped separated utility room in Other with a submerged sink, recessed-panel cabinets, blue cabinets, engineered stone countertops, white splashback, marble splashback, white walls, ceramic flooring, a side by side washer and dryer, multi-coloured floors and white worktops.
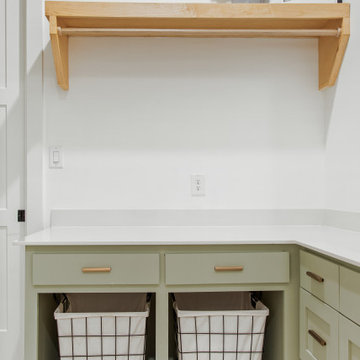
Design ideas for a medium sized scandi l-shaped separated utility room in Dallas with a submerged sink, shaker cabinets, green cabinets, engineered stone countertops, white walls, porcelain flooring, a side by side washer and dryer, multi-coloured floors and white worktops.
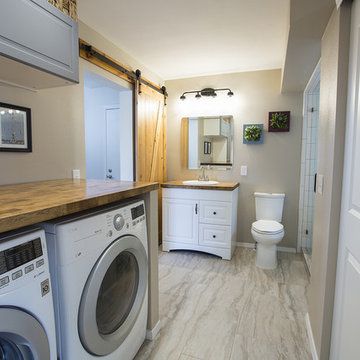
ColorCo Photography
Inspiration for a medium sized scandi galley utility room in Denver with wood worktops, beige walls, porcelain flooring, a side by side washer and dryer and multi-coloured floors.
Inspiration for a medium sized scandi galley utility room in Denver with wood worktops, beige walls, porcelain flooring, a side by side washer and dryer and multi-coloured floors.
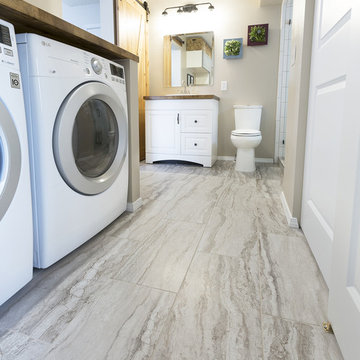
ColorCo Photography
Medium sized scandi galley utility room in Denver with wood worktops, beige walls, porcelain flooring, a side by side washer and dryer and multi-coloured floors.
Medium sized scandi galley utility room in Denver with wood worktops, beige walls, porcelain flooring, a side by side washer and dryer and multi-coloured floors.
Scandinavian Utility Room with Multi-coloured Floors Ideas and Designs
1