Separated Utility Room with Bamboo Flooring Ideas and Designs
Refine by:
Budget
Sort by:Popular Today
1 - 10 of 10 photos
Item 1 of 3
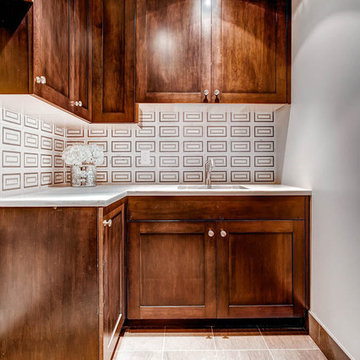
Medium sized contemporary l-shaped separated utility room in Denver with a submerged sink, recessed-panel cabinets, medium wood cabinets and bamboo flooring.
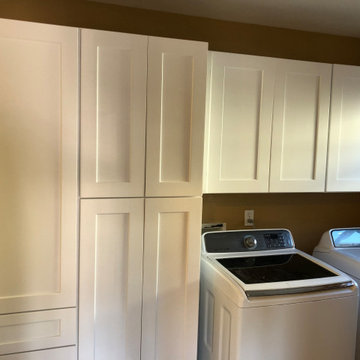
Semi-custom Shaker cabinets for laundry room.
Photo of a small classic single-wall separated utility room in Denver with shaker cabinets, white cabinets, brown walls, bamboo flooring, a side by side washer and dryer and grey floors.
Photo of a small classic single-wall separated utility room in Denver with shaker cabinets, white cabinets, brown walls, bamboo flooring, a side by side washer and dryer and grey floors.
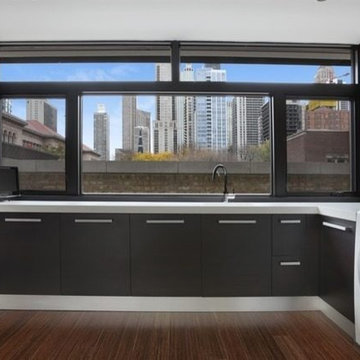
Large contemporary u-shaped separated utility room in Chicago with a submerged sink, flat-panel cabinets, dark wood cabinets, engineered stone countertops, white walls, bamboo flooring and a side by side washer and dryer.
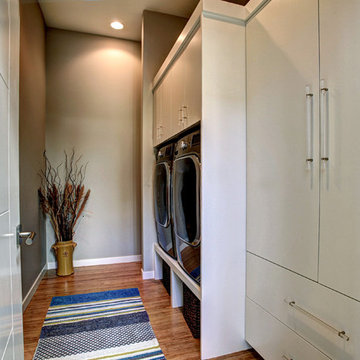
Photos by Kaity
Interiors by Ashley Cole Design
Architecture by David Maxam
This is an example of a small contemporary single-wall separated utility room in Grand Rapids with flat-panel cabinets, white cabinets, grey walls, bamboo flooring and a side by side washer and dryer.
This is an example of a small contemporary single-wall separated utility room in Grand Rapids with flat-panel cabinets, white cabinets, grey walls, bamboo flooring and a side by side washer and dryer.
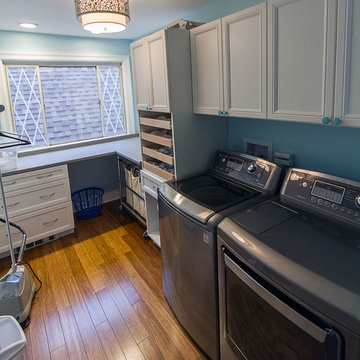
Rob Schwerdt
Photo of a medium sized contemporary l-shaped separated utility room in Other with a submerged sink, recessed-panel cabinets, white cabinets, engineered stone countertops, blue walls, bamboo flooring and a side by side washer and dryer.
Photo of a medium sized contemporary l-shaped separated utility room in Other with a submerged sink, recessed-panel cabinets, white cabinets, engineered stone countertops, blue walls, bamboo flooring and a side by side washer and dryer.
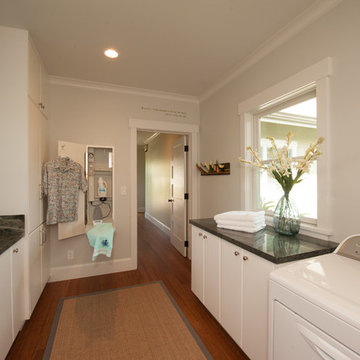
Augie Salbosa
Design ideas for a classic separated utility room in Hawaii with white cabinets, granite worktops, bamboo flooring and a side by side washer and dryer.
Design ideas for a classic separated utility room in Hawaii with white cabinets, granite worktops, bamboo flooring and a side by side washer and dryer.
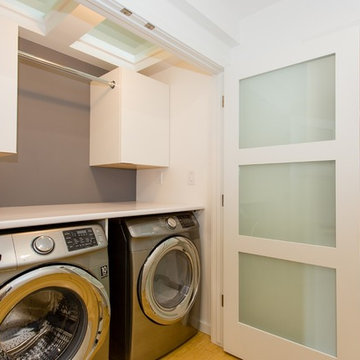
This is an example of a medium sized contemporary single-wall separated utility room in Calgary with flat-panel cabinets, white cabinets, engineered stone countertops, white walls, bamboo flooring and a side by side washer and dryer.
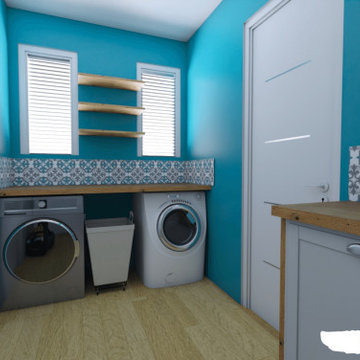
Et si on rêvait de vivre en bord de mer? Qui plus est, sur une belle île : la Guadeloupe, par exemple! Maureen et Nico l'ont fait! Ils ont décidé de faire construire cette belle villa sur l'île aux belles eaux et de se faire aider par WherDeco! Une réalisation totale qui ne manque pas de charme. Qu'en pensez-vous?
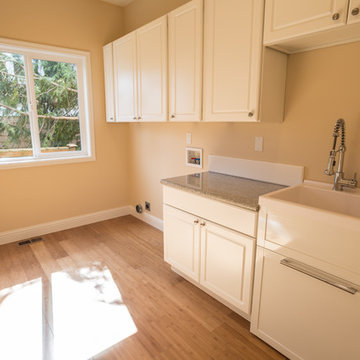
Design ideas for a medium sized single-wall separated utility room in Seattle with a built-in sink, recessed-panel cabinets, white cabinets, terrazzo worktops, beige walls, bamboo flooring, a side by side washer and dryer, brown floors and multicoloured worktops.
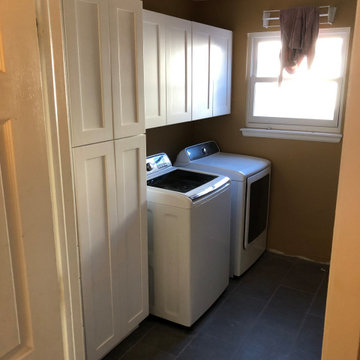
Semi-custom Shaker cabinets for laundry room.
Design ideas for a small classic single-wall separated utility room in Denver with shaker cabinets, white cabinets, brown walls, bamboo flooring, a side by side washer and dryer and grey floors.
Design ideas for a small classic single-wall separated utility room in Denver with shaker cabinets, white cabinets, brown walls, bamboo flooring, a side by side washer and dryer and grey floors.
Separated Utility Room with Bamboo Flooring Ideas and Designs
1