Separated Utility Room with Beige Splashback Ideas and Designs
Refine by:
Budget
Sort by:Popular Today
121 - 140 of 212 photos
Item 1 of 3
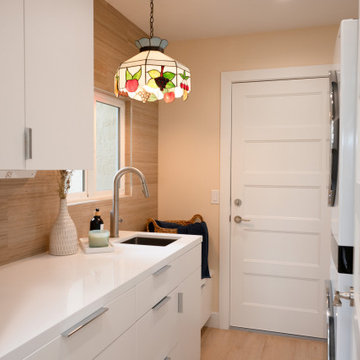
This is an example of a medium sized classic galley separated utility room in San Diego with a submerged sink, flat-panel cabinets, white cabinets, engineered stone countertops, beige splashback, vinyl flooring, a stacked washer and dryer and white worktops.
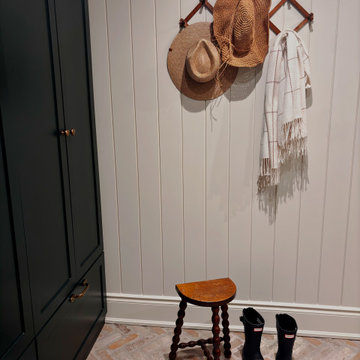
Nestled within the heart of a rustic farmhouse, the laundry room stands as a sanctuary of both practicality and rustic elegance. Stepping inside, one is immediately greeted by the warmth of the space, accentuated by the cozy interplay of elements.
The built-in cabinetry, painted in a deep rich green, exudes a timeless charm while providing abundant storage solutions. Every nook and cranny has been carefully designed to offer a place for everything, ensuring clutter is kept at bay.
A backdrop of shiplap wall treatment adds to the room's rustic allure, its horizontal lines drawing the eye and creating a sense of continuity. Against this backdrop, brass hardware gleams, casting a soft, golden glow that enhances the room's vintage appeal.
Beneath one's feet lies a masterful display of craftsmanship: heated brick floors arranged in a herringbone pattern. As the warmth seeps into the room, it invites one to linger a little longer, transforming mundane tasks into moments of comfort and solace.
Above a pin board, a vintage picture light casts a soft glow, illuminating cherished memories and inspirations. It's a subtle nod to the past, adding a touch of nostalgia to the room's ambiance.
Floating shelves adorn the walls, offering a platform for displaying treasured keepsakes and decorative accents. Crafted from rustic oak, they echo the warmth of the cabinetry, further enhancing the room's cohesive design.
In this laundry room, every element has been carefully curated to evoke a sense of rustic charm and understated luxury. It's a space where functionality meets beauty, where everyday chores become a joy, and where the timeless allure of farmhouse living is celebrated in every detail.
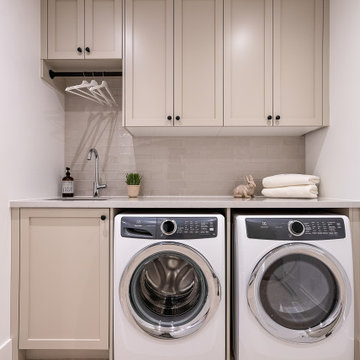
Photo of a classic single-wall separated utility room in Toronto with a submerged sink, shaker cabinets, beige cabinets, beige splashback, metro tiled splashback, beige walls and beige worktops.
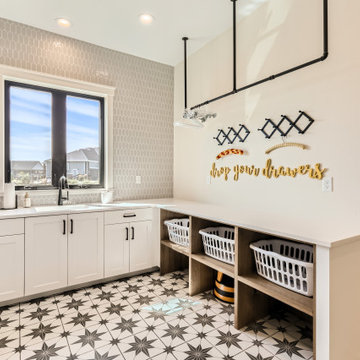
Design ideas for an expansive farmhouse u-shaped separated utility room in Denver with a submerged sink, shaker cabinets, white cabinets, quartz worktops, beige splashback, porcelain splashback, beige walls, porcelain flooring, a stacked washer and dryer, multi-coloured floors, white worktops and wood walls.
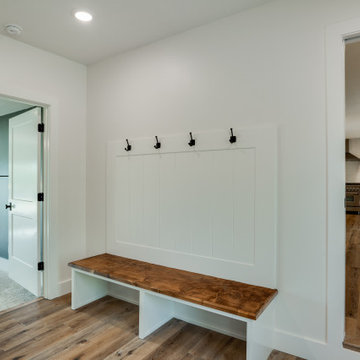
Taupe cabinets, hanging racks, laundry sink overlooking backyard and lots of cabinetry.
Photo of a medium sized farmhouse l-shaped separated utility room in Dallas with shaker cabinets, beige cabinets, granite worktops, beige splashback, granite splashback, white walls, light hardwood flooring, a side by side washer and dryer, brown floors and beige worktops.
Photo of a medium sized farmhouse l-shaped separated utility room in Dallas with shaker cabinets, beige cabinets, granite worktops, beige splashback, granite splashback, white walls, light hardwood flooring, a side by side washer and dryer, brown floors and beige worktops.
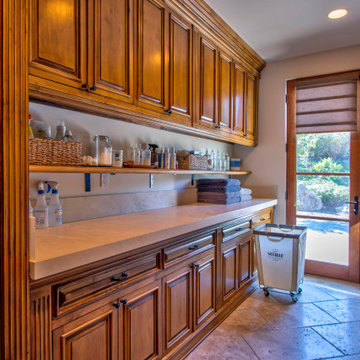
Got a gaggle of kids? Nothing like 2 washers and 2 dryers to get all that laundry done.
Photo of a large modern galley separated utility room in San Diego with an utility sink, raised-panel cabinets, light wood cabinets, limestone worktops, beige splashback, limestone splashback, white walls, travertine flooring, a side by side washer and dryer and beige floors.
Photo of a large modern galley separated utility room in San Diego with an utility sink, raised-panel cabinets, light wood cabinets, limestone worktops, beige splashback, limestone splashback, white walls, travertine flooring, a side by side washer and dryer and beige floors.

Terrific laundry room with new double hung window with grilles we installed. This great new white window lets in lots of light and offers excellent energy efficiency in this large laundry and utility room. Find out more about getting new windows installed in your home from Renewal by Andersen of Georgia, serving the entire state.
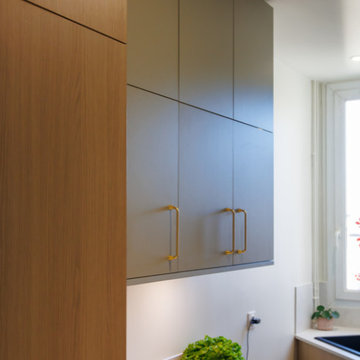
Dans cette cuisine, les façades sauge et bois captivent instantanément le regard, créant un mélange subtil entre modernité et chaleur naturelle. La hauteur sous plafond impressionnante donne une sensation d'espace aérien, tandis que la lumière naturelle accentue chaque détail avec éclat. Les angles variés ajoutent une touche d'originalité à l'agencement, invitant à découvrir chaque recoin de cette pièce accueillante
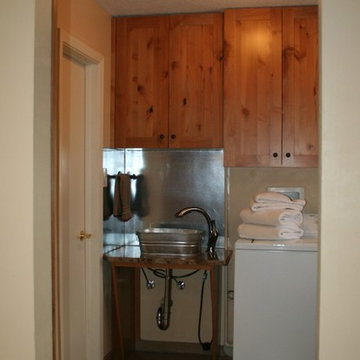
Diane Wandmaker
Photo of a medium sized classic galley separated utility room in Albuquerque with a built-in sink, recessed-panel cabinets, light wood cabinets, granite worktops, beige splashback, stone tiled splashback, porcelain flooring, brown floors, beige walls and a side by side washer and dryer.
Photo of a medium sized classic galley separated utility room in Albuquerque with a built-in sink, recessed-panel cabinets, light wood cabinets, granite worktops, beige splashback, stone tiled splashback, porcelain flooring, brown floors, beige walls and a side by side washer and dryer.
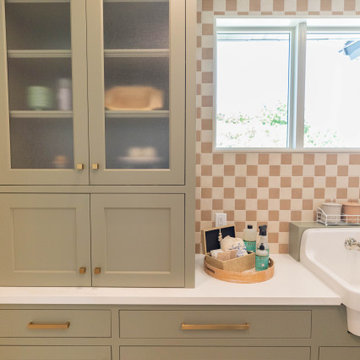
This is an example of a classic galley separated utility room in Salt Lake City with shaker cabinets, green cabinets, beige splashback and ceramic splashback.
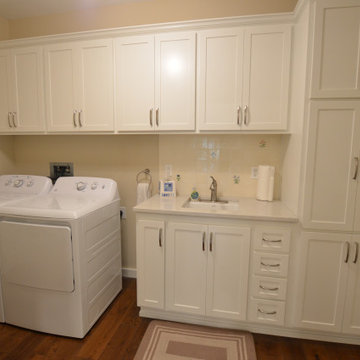
The Laundry Room was painted to match the Kitchen. We added a custom backsplash and a new top-load washer with matching dryer.
Large classic single-wall separated utility room in Portland with a submerged sink, shaker cabinets, white cabinets, quartz worktops, beige splashback, ceramic splashback, laminate floors, a side by side washer and dryer, brown floors and white worktops.
Large classic single-wall separated utility room in Portland with a submerged sink, shaker cabinets, white cabinets, quartz worktops, beige splashback, ceramic splashback, laminate floors, a side by side washer and dryer, brown floors and white worktops.
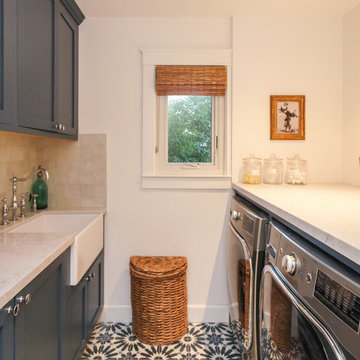
Gorgeous laundry room with new window we installed. The delightful and functional space with blue cabinetry, farmhouse sink and front-loading washer and dryer, looks fantastic with this new little casement window along one wall. Now is the perfect time to get new windows for your home from Renewal by Andersen of San Francisco and the whole Bay Area.
. . . . . . . . . .
Explore all the window options we have available -- Contact Us Today! 844-245-2799
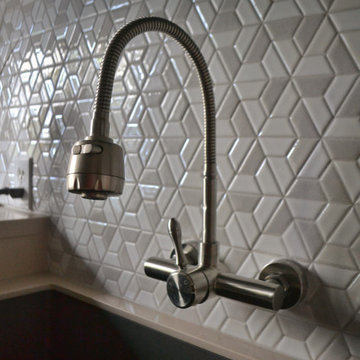
This is an example of a classic galley separated utility room with a submerged sink, shaker cabinets, beige splashback and porcelain splashback.
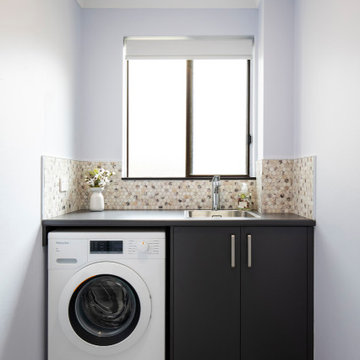
Photo of a small contemporary single-wall separated utility room in Sydney with a built-in sink, flat-panel cabinets, brown cabinets, laminate countertops, beige splashback, marble splashback, grey walls, porcelain flooring, an integrated washer and dryer, beige floors and brown worktops.
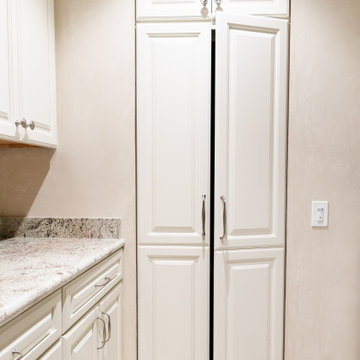
Walk-through
Photo of a medium sized mediterranean galley separated utility room in San Francisco with a submerged sink, raised-panel cabinets, white cabinets, granite worktops, beige splashback, granite splashback, beige walls, limestone flooring, a side by side washer and dryer, beige floors and beige worktops.
Photo of a medium sized mediterranean galley separated utility room in San Francisco with a submerged sink, raised-panel cabinets, white cabinets, granite worktops, beige splashback, granite splashback, beige walls, limestone flooring, a side by side washer and dryer, beige floors and beige worktops.
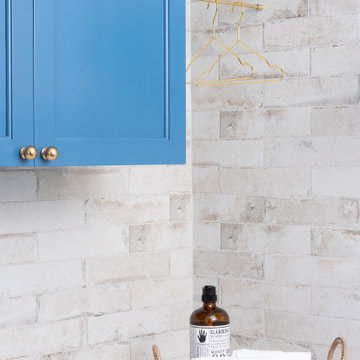
Bright laundry room with custom blue cabinetry, brass hardware, Rohl sink, deck mounted brass faucet, custom floating shelves, ceramic backsplash and decorative floor tiles.
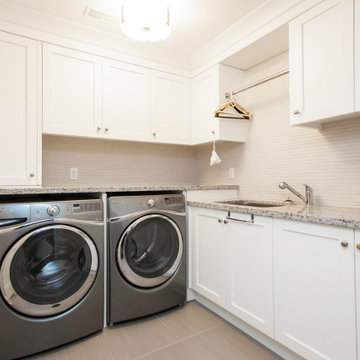
Photo of a medium sized contemporary l-shaped separated utility room in Toronto with a built-in sink, shaker cabinets, white cabinets, quartz worktops, beige splashback, matchstick tiled splashback, ceramic flooring, a side by side washer and dryer, beige floors and beige worktops.
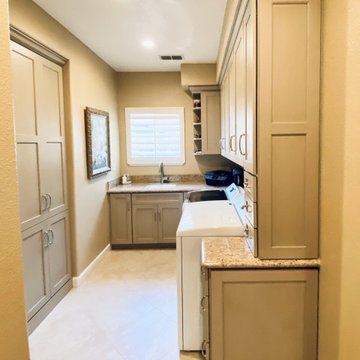
Elegant traditional style home with some old world and Italian touches and materials and warm inviting tones.
Design ideas for a medium sized traditional u-shaped separated utility room in San Francisco with a submerged sink, recessed-panel cabinets, beige cabinets, granite worktops, beige splashback, stone slab splashback, beige walls, porcelain flooring, a side by side washer and dryer, beige floors and beige worktops.
Design ideas for a medium sized traditional u-shaped separated utility room in San Francisco with a submerged sink, recessed-panel cabinets, beige cabinets, granite worktops, beige splashback, stone slab splashback, beige walls, porcelain flooring, a side by side washer and dryer, beige floors and beige worktops.
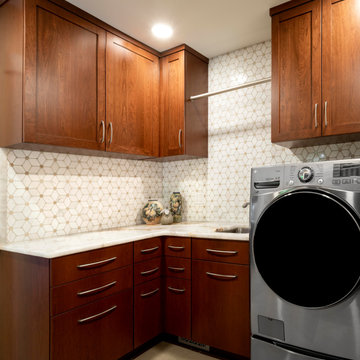
This laundry room ties into the kitchen with its matching cabinets, countertop & flooring but still stand out with its full height mosaic backsplash.
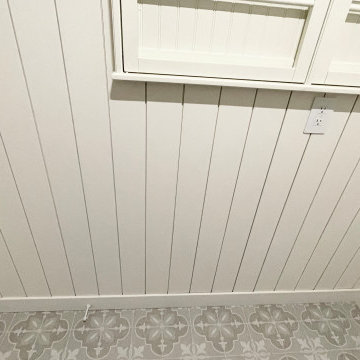
Antimicrobial light tech + a dependable front-load Maytag laundry pair work overtime in this Quad Cities area laundry room remodeled by Village Home Stores. Ivory painted Koch cabinets in the Prairie door and wood look Formica counters with an apron sink featured with painted farmhouse Morella tiles from Glazzio's Vincenza Royale series.
Separated Utility Room with Beige Splashback Ideas and Designs
7