Separated Utility Room with Beige Splashback Ideas and Designs
Refine by:
Budget
Sort by:Popular Today
161 - 180 of 212 photos
Item 1 of 3
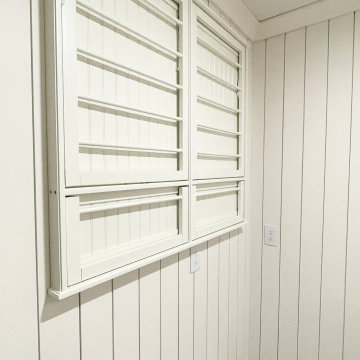
Antimicrobial light tech + a dependable front-load Maytag laundry pair work overtime in this Quad Cities area laundry room remodeled by Village Home Stores. Ivory painted Koch cabinets in the Prairie door and wood look Formica counters with an apron sink featured with painted farmhouse Morella tiles from Glazzio's Vincenza Royale series.
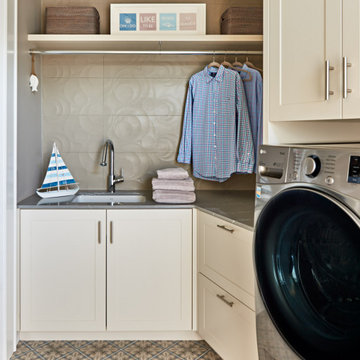
Medium sized beach style l-shaped separated utility room in Wilmington with a submerged sink, shaker cabinets, beige cabinets, marble worktops, beige splashback, porcelain splashback, grey walls, ceramic flooring, a side by side washer and dryer, multi-coloured floors and grey worktops.
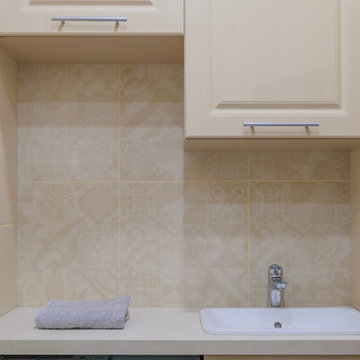
Small classic single-wall separated utility room in Moscow with a submerged sink, recessed-panel cabinets, beige cabinets, laminate countertops, beige splashback, porcelain splashback, beige walls, porcelain flooring, beige floors and beige worktops.
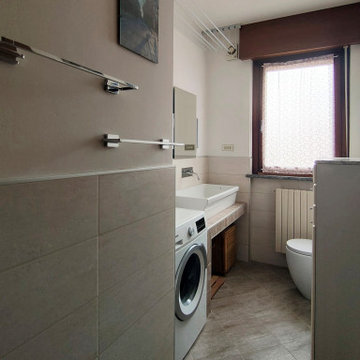
La lavanderia richiama i toni della terra, le superfici sono lineari e semplici.
Design ideas for a small modern single-wall separated utility room in Turin with a single-bowl sink, white cabinets, tile countertops, beige splashback, porcelain splashback, white walls, ceramic flooring, a stacked washer and dryer, brown floors, brown worktops, a drop ceiling and raised-panel cabinets.
Design ideas for a small modern single-wall separated utility room in Turin with a single-bowl sink, white cabinets, tile countertops, beige splashback, porcelain splashback, white walls, ceramic flooring, a stacked washer and dryer, brown floors, brown worktops, a drop ceiling and raised-panel cabinets.
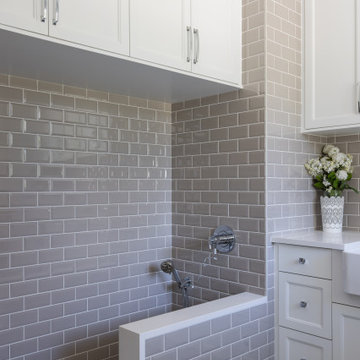
Medium sized coastal u-shaped separated utility room in Vancouver with a belfast sink, recessed-panel cabinets, white cabinets, engineered stone countertops, beige splashback, porcelain splashback, beige walls, ceramic flooring, a side by side washer and dryer, grey floors and white worktops.
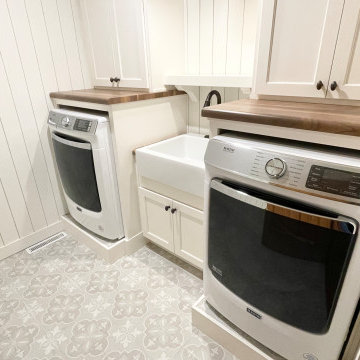
Antimicrobial light tech + a dependable front-load Maytag laundry pair work overtime in this Quad Cities area laundry room remodeled by Village Home Stores. Ivory painted Koch cabinets in the Prairie door and wood look Formica counters with an apron sink featured with painted farmhouse Morella tiles from Glazzio's Vincenza Royale series.
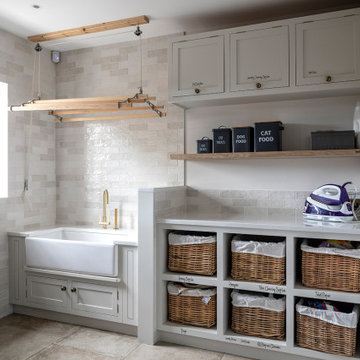
Design ideas for a nautical separated utility room in Sussex with a belfast sink, beige cabinets, engineered stone countertops, beige splashback, mosaic tiled splashback, beige walls, porcelain flooring, an integrated washer and dryer, beige floors and beige worktops.
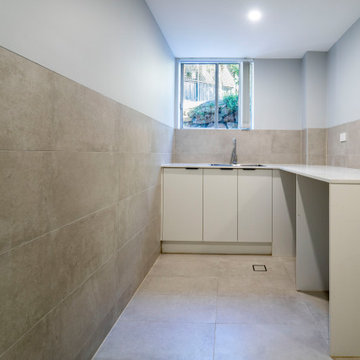
Keeping it light and airy, the laundry is functional but also a cheery place to work and clean! Plenty of storage to hide everything.
Inspiration for a large contemporary l-shaped separated utility room in Sydney with a built-in sink, flat-panel cabinets, white cabinets, engineered stone countertops, beige splashback, ceramic splashback, beige walls, ceramic flooring, a side by side washer and dryer, beige floors and white worktops.
Inspiration for a large contemporary l-shaped separated utility room in Sydney with a built-in sink, flat-panel cabinets, white cabinets, engineered stone countertops, beige splashback, ceramic splashback, beige walls, ceramic flooring, a side by side washer and dryer, beige floors and white worktops.
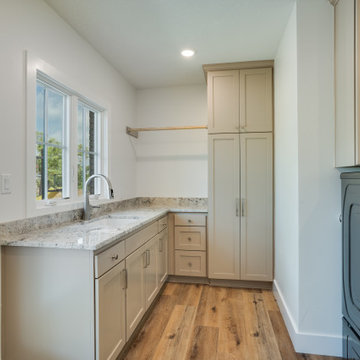
Taupe cabinets, hanging racks, laundry sink overlooking backyard and lots of cabinetry.
Photo of a medium sized rural l-shaped separated utility room in Dallas with shaker cabinets, beige cabinets, granite worktops, beige splashback, granite splashback, white walls, light hardwood flooring, a side by side washer and dryer, brown floors and beige worktops.
Photo of a medium sized rural l-shaped separated utility room in Dallas with shaker cabinets, beige cabinets, granite worktops, beige splashback, granite splashback, white walls, light hardwood flooring, a side by side washer and dryer, brown floors and beige worktops.
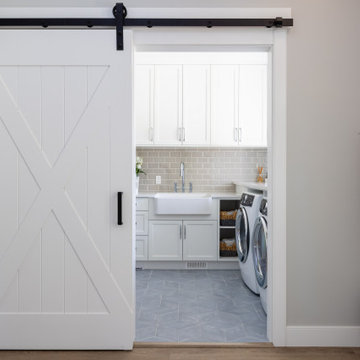
Medium sized nautical u-shaped separated utility room in Vancouver with a belfast sink, recessed-panel cabinets, white cabinets, engineered stone countertops, beige splashback, porcelain splashback, beige walls, ceramic flooring, a side by side washer and dryer, grey floors and white worktops.
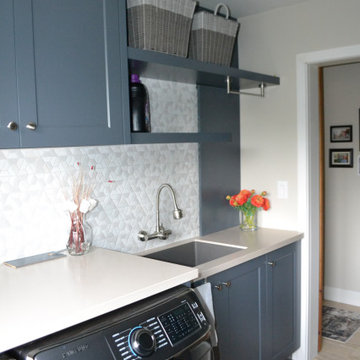
This is an example of a classic galley separated utility room with a submerged sink, shaker cabinets, blue cabinets, beige splashback, porcelain splashback, laminate floors and a side by side washer and dryer.
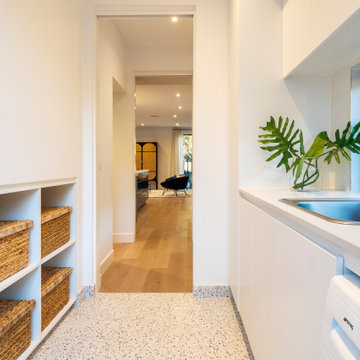
Design ideas for a medium sized contemporary galley separated utility room in Melbourne with a built-in sink, flat-panel cabinets, white cabinets, engineered stone countertops, beige splashback, ceramic splashback, white walls, ceramic flooring, a side by side washer and dryer, multi-coloured floors and white worktops.
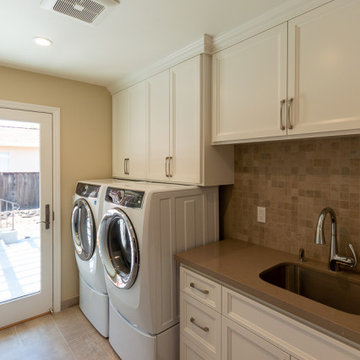
Spacious laundry room with ample storage leading to patio.
Inspiration for a medium sized traditional galley separated utility room in San Francisco with a submerged sink, shaker cabinets, white cabinets, engineered stone countertops, beige splashback, porcelain splashback, beige walls, porcelain flooring, a side by side washer and dryer, beige floors and beige worktops.
Inspiration for a medium sized traditional galley separated utility room in San Francisco with a submerged sink, shaker cabinets, white cabinets, engineered stone countertops, beige splashback, porcelain splashback, beige walls, porcelain flooring, a side by side washer and dryer, beige floors and beige worktops.
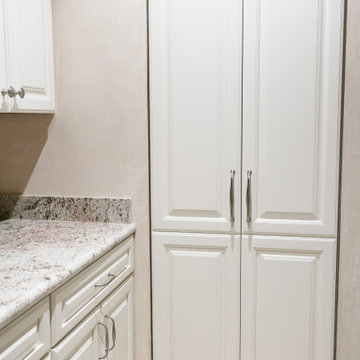
Walk-through
This is an example of a medium sized mediterranean galley separated utility room in San Francisco with a submerged sink, raised-panel cabinets, white cabinets, granite worktops, beige splashback, granite splashback, beige walls, limestone flooring, a side by side washer and dryer, beige floors and beige worktops.
This is an example of a medium sized mediterranean galley separated utility room in San Francisco with a submerged sink, raised-panel cabinets, white cabinets, granite worktops, beige splashback, granite splashback, beige walls, limestone flooring, a side by side washer and dryer, beige floors and beige worktops.
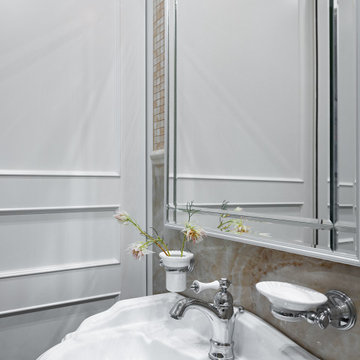
Дизайн-проект реализован Архитектором-Дизайнером Екатериной Ялалтыновой. Комплектация и декорирование - Бюро9.
Photo of a medium sized classic single-wall separated utility room in Moscow with a built-in sink, raised-panel cabinets, white cabinets, engineered stone countertops, beige splashback, porcelain splashback, beige walls, porcelain flooring, a stacked washer and dryer, blue floors and white worktops.
Photo of a medium sized classic single-wall separated utility room in Moscow with a built-in sink, raised-panel cabinets, white cabinets, engineered stone countertops, beige splashback, porcelain splashback, beige walls, porcelain flooring, a stacked washer and dryer, blue floors and white worktops.
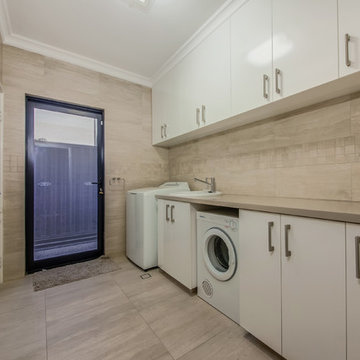
Showcasing the level of craftsmanship synonymous with Atrium Homes, this narrow lot design is suitable for blocks with a 10m wide frontage. Cleverly designed to maximise space, the home features four bedrooms, kitchen, meals, dining, home theatre, upstairs living area and three bathrooms.
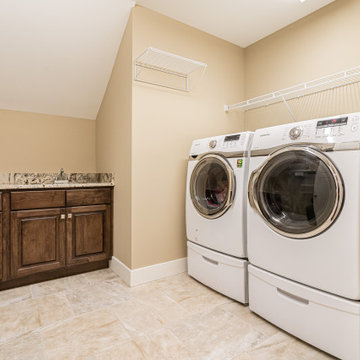
Large laundry room with sink and lots of storage.
This is an example of a large rural l-shaped separated utility room in Other with a built-in sink, raised-panel cabinets, granite worktops, beige splashback, granite splashback, beige walls, ceramic flooring, a side by side washer and dryer, beige floors, beige worktops and a vaulted ceiling.
This is an example of a large rural l-shaped separated utility room in Other with a built-in sink, raised-panel cabinets, granite worktops, beige splashback, granite splashback, beige walls, ceramic flooring, a side by side washer and dryer, beige floors, beige worktops and a vaulted ceiling.
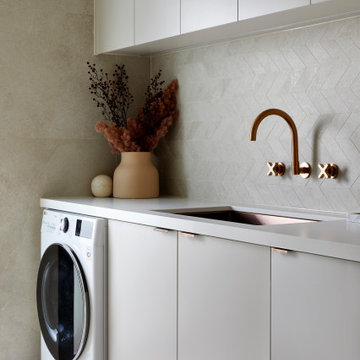
Medium sized contemporary galley separated utility room in Melbourne with a submerged sink, grey cabinets, engineered stone countertops, beige splashback, mosaic tiled splashback, porcelain flooring, a side by side washer and dryer, beige floors and white worktops.

This utility room (and WC) was created in a previously dead space. It included a new back door to the garden and lots of storage as well as more work surface and also a second sink. We continued the floor through. Glazed doors to the front and back of the house meant we could get light from all areas and access to all areas of the home.

This utility room (and WC) was created in a previously dead space. It included a new back door to the garden and lots of storage as well as more work surface and also a second sink. We continued the floor through. Glazed doors to the front and back of the house meant we could get light from all areas and access to all areas of the home.
Separated Utility Room with Beige Splashback Ideas and Designs
9