Separated Utility Room with Yellow Walls Ideas and Designs
Refine by:
Budget
Sort by:Popular Today
161 - 180 of 266 photos
Item 1 of 3
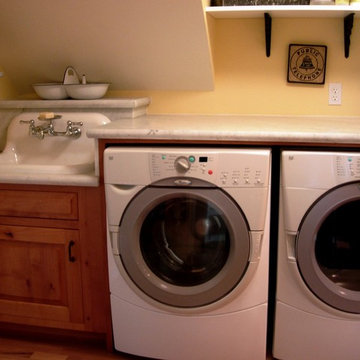
Vintage Laundry room with Farmhouse sink and Knotty Alder Cabinets
Photo of a medium sized traditional single-wall separated utility room in San Francisco with a built-in sink, raised-panel cabinets, medium wood cabinets, marble worktops, yellow walls, light hardwood flooring and a side by side washer and dryer.
Photo of a medium sized traditional single-wall separated utility room in San Francisco with a built-in sink, raised-panel cabinets, medium wood cabinets, marble worktops, yellow walls, light hardwood flooring and a side by side washer and dryer.
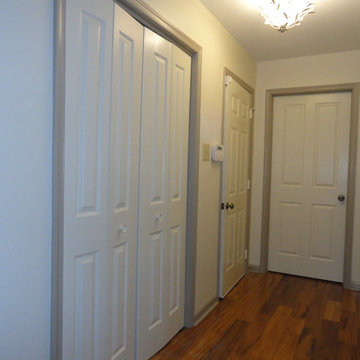
Honey, Fix It Inc - Katie Halstead and Teresa Faria
Design ideas for a medium sized modern galley separated utility room in Philadelphia with an utility sink, yellow walls, light hardwood flooring and a stacked washer and dryer.
Design ideas for a medium sized modern galley separated utility room in Philadelphia with an utility sink, yellow walls, light hardwood flooring and a stacked washer and dryer.
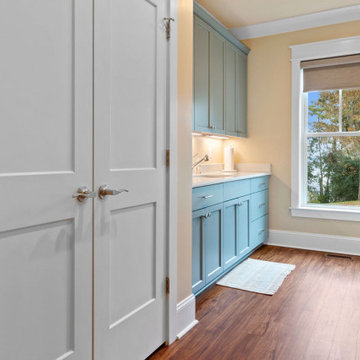
Hallway to laundry room with barn door.
Large coastal galley separated utility room in Raleigh with a single-bowl sink, shaker cabinets, blue cabinets, composite countertops, yellow walls, a side by side washer and dryer and white worktops.
Large coastal galley separated utility room in Raleigh with a single-bowl sink, shaker cabinets, blue cabinets, composite countertops, yellow walls, a side by side washer and dryer and white worktops.
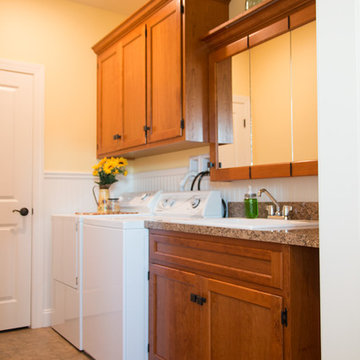
Design ideas for a medium sized country single-wall separated utility room in Philadelphia with a built-in sink, shaker cabinets, medium wood cabinets, laminate countertops, yellow walls, laminate floors, a side by side washer and dryer and beige floors.
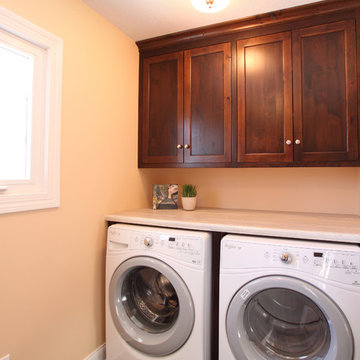
Michael's Photography
Medium sized classic galley separated utility room in Minneapolis with a built-in sink, shaker cabinets, dark wood cabinets, laminate countertops, yellow walls, ceramic flooring and a side by side washer and dryer.
Medium sized classic galley separated utility room in Minneapolis with a built-in sink, shaker cabinets, dark wood cabinets, laminate countertops, yellow walls, ceramic flooring and a side by side washer and dryer.
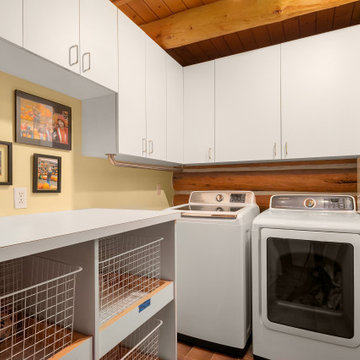
This is an example of a medium sized rustic separated utility room in Seattle with flat-panel cabinets, white cabinets, yellow walls, porcelain flooring, a side by side washer and dryer, brown floors, a wood ceiling and wood walls.
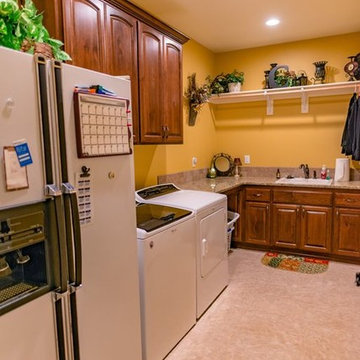
This laundry room has ample counter space for folding and a sink for hand washing. There's a hanging rod and open upper shelving for decoration or more storage. The laundry room features side by side washer and dryer, and has a refrigerator/freezer combo as well.
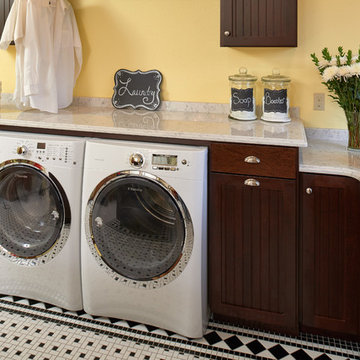
A sunny yellow laundry room with side by side washer/dryer, black and white tile, dark stained maple cabinets, and quartz countertops.
Expansive traditional separated utility room in Portland with shaker cabinets, dark wood cabinets, engineered stone countertops, yellow walls, porcelain flooring and a side by side washer and dryer.
Expansive traditional separated utility room in Portland with shaker cabinets, dark wood cabinets, engineered stone countertops, yellow walls, porcelain flooring and a side by side washer and dryer.
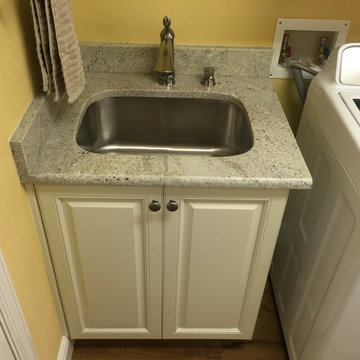
Lovely home with shabby chic styling - perfect for any coastal residence
Design ideas for a small classic galley separated utility room in Miami with a submerged sink, raised-panel cabinets, white cabinets, granite worktops, yellow walls, medium hardwood flooring and a side by side washer and dryer.
Design ideas for a small classic galley separated utility room in Miami with a submerged sink, raised-panel cabinets, white cabinets, granite worktops, yellow walls, medium hardwood flooring and a side by side washer and dryer.
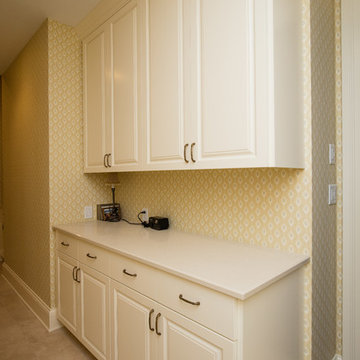
Photo of a large classic single-wall separated utility room in Minneapolis with a single-bowl sink, raised-panel cabinets, white cabinets, yellow walls and a side by side washer and dryer.
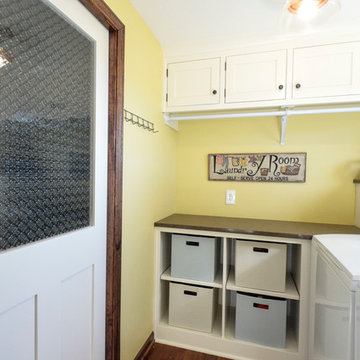
This is an example of a medium sized farmhouse l-shaped separated utility room in Kansas City with shaker cabinets, white cabinets, engineered stone countertops, yellow walls, dark hardwood flooring and a side by side washer and dryer.
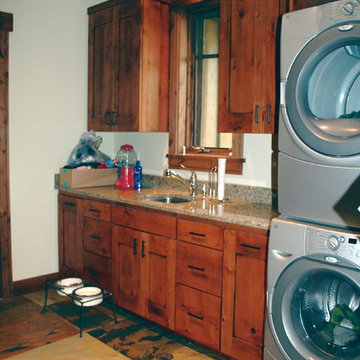
Downstairs laundry/mud room
Medium sized rustic u-shaped separated utility room in Salt Lake City with a submerged sink, shaker cabinets, medium wood cabinets, granite worktops, yellow walls, slate flooring and a stacked washer and dryer.
Medium sized rustic u-shaped separated utility room in Salt Lake City with a submerged sink, shaker cabinets, medium wood cabinets, granite worktops, yellow walls, slate flooring and a stacked washer and dryer.
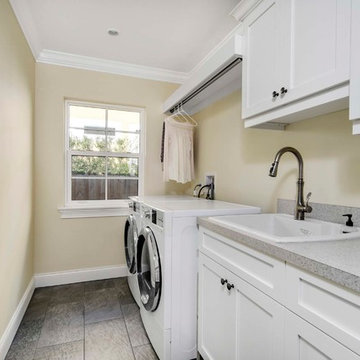
Inspiration for a medium sized traditional single-wall separated utility room in Orlando with a built-in sink, shaker cabinets, white cabinets, laminate countertops, yellow walls, porcelain flooring and a side by side washer and dryer.
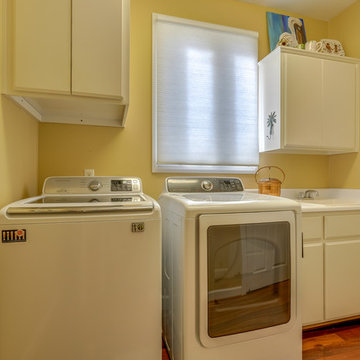
©Robert Cooper
Photo of a medium sized coastal l-shaped separated utility room in Other with a built-in sink, flat-panel cabinets, white cabinets, laminate countertops, yellow walls, medium hardwood flooring, a side by side washer and dryer and brown floors.
Photo of a medium sized coastal l-shaped separated utility room in Other with a built-in sink, flat-panel cabinets, white cabinets, laminate countertops, yellow walls, medium hardwood flooring, a side by side washer and dryer and brown floors.
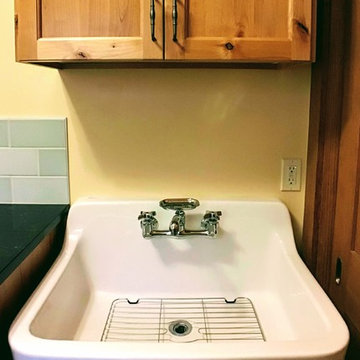
Zapata Photography
Photo of a small classic galley separated utility room in Portland with a belfast sink, beaded cabinets, medium wood cabinets, engineered stone countertops, yellow walls, slate flooring, a side by side washer and dryer, grey floors and black worktops.
Photo of a small classic galley separated utility room in Portland with a belfast sink, beaded cabinets, medium wood cabinets, engineered stone countertops, yellow walls, slate flooring, a side by side washer and dryer, grey floors and black worktops.
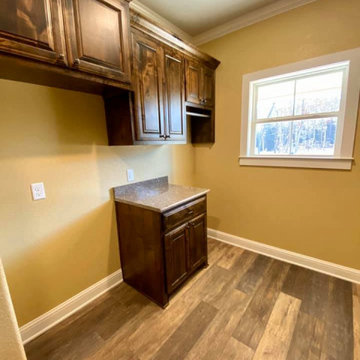
Galley style laundry room.
Photo of a country galley separated utility room in Dallas with raised-panel cabinets, medium wood cabinets, granite worktops, yellow walls, vinyl flooring, brown floors and brown worktops.
Photo of a country galley separated utility room in Dallas with raised-panel cabinets, medium wood cabinets, granite worktops, yellow walls, vinyl flooring, brown floors and brown worktops.
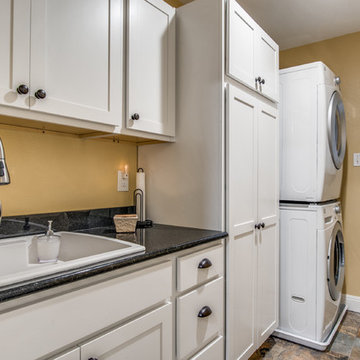
This is an example of a medium sized traditional single-wall separated utility room in Austin with a built-in sink, shaker cabinets, white cabinets, granite worktops, yellow walls, ceramic flooring, a stacked washer and dryer, multi-coloured floors and black worktops.
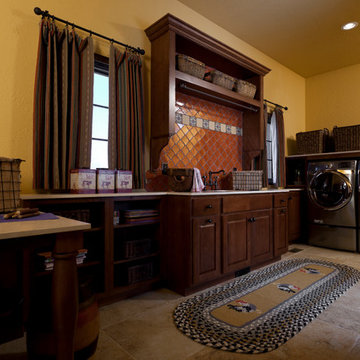
Custom laundry room cabinetry
Photo of a medium sized traditional single-wall separated utility room in St Louis with a built-in sink, raised-panel cabinets, dark wood cabinets, engineered stone countertops, yellow walls and a side by side washer and dryer.
Photo of a medium sized traditional single-wall separated utility room in St Louis with a built-in sink, raised-panel cabinets, dark wood cabinets, engineered stone countertops, yellow walls and a side by side washer and dryer.
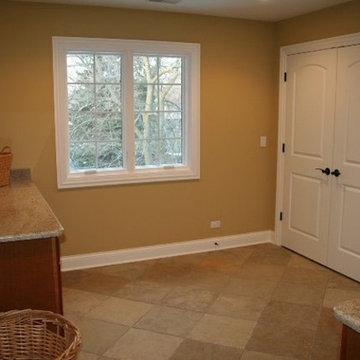
Design ideas for a medium sized classic l-shaped separated utility room in Chicago with a submerged sink, medium wood cabinets, granite worktops, yellow walls and travertine flooring.
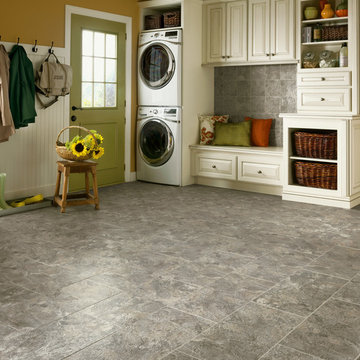
Vinyl tile is the perfect flooring solution for a hardworking mudroom/laundry room.
Inspiration for a large separated utility room in San Diego with raised-panel cabinets, yellow walls, vinyl flooring, a stacked washer and dryer and grey floors.
Inspiration for a large separated utility room in San Diego with raised-panel cabinets, yellow walls, vinyl flooring, a stacked washer and dryer and grey floors.
Separated Utility Room with Yellow Walls Ideas and Designs
9