Separated Utility Room with Yellow Walls Ideas and Designs
Refine by:
Budget
Sort by:Popular Today
1 - 20 of 266 photos
Item 1 of 3

Small traditional single-wall separated utility room in Minneapolis with wood worktops, yellow walls, porcelain flooring, a side by side washer and dryer, black floors and brown worktops.

JANE BEILES
Photo of a medium sized classic galley separated utility room in New York with shaker cabinets, a belfast sink, green cabinets, marble worktops, ceramic flooring, multi-coloured floors and yellow walls.
Photo of a medium sized classic galley separated utility room in New York with shaker cabinets, a belfast sink, green cabinets, marble worktops, ceramic flooring, multi-coloured floors and yellow walls.
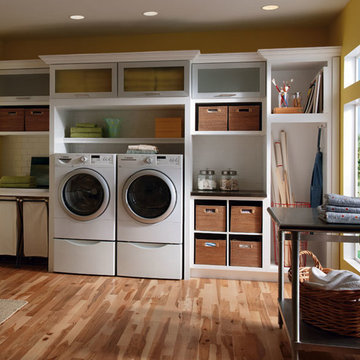
This is an example of a classic separated utility room with open cabinets, white cabinets, yellow walls, medium hardwood flooring, a side by side washer and dryer and brown floors.

Architect: Carol Sundstrom, AIA
Accessibility Consultant: Karen Braitmayer, FAIA
Interior Designer: Lucy Johnson Interiors
Contractor: Phoenix Construction
Cabinetry: Contour Woodworks
Custom Sink: Kollmar Sheet Metal
Photography: © Kathryn Barnard

Inspiration for a medium sized rural galley separated utility room in Chicago with a submerged sink, recessed-panel cabinets, white cabinets, engineered stone countertops, yellow walls, ceramic flooring, multi-coloured floors and grey worktops.

Fun yet functional laundry!
photos by Rob Karosis
Design ideas for a small classic l-shaped separated utility room in Boston with a submerged sink, recessed-panel cabinets, blue cabinets, engineered stone countertops, yellow walls, brick flooring, a stacked washer and dryer, red floors and grey worktops.
Design ideas for a small classic l-shaped separated utility room in Boston with a submerged sink, recessed-panel cabinets, blue cabinets, engineered stone countertops, yellow walls, brick flooring, a stacked washer and dryer, red floors and grey worktops.
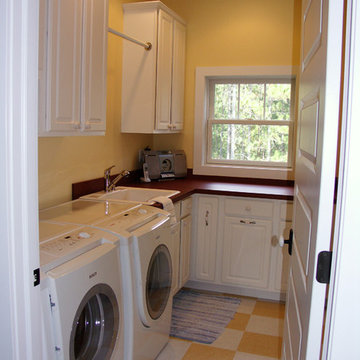
Photo of a medium sized classic l-shaped separated utility room in Other with a built-in sink, shaker cabinets, white cabinets, composite countertops, yellow walls, ceramic flooring and a side by side washer and dryer.

Dedicated laundry room with customized cabinets and stainless steel appliances. Grey-brown subway tile floor coordinates with light colored cabinetry .

A soft seafoam green is used in this Woodways laundry room. This helps to connect the cabinetry to the flooring as well as add a simple element of color into the more neutral space. A built in unit for the washer and dryer allows for basket storage below for easy transfer of laundry. A small counter at the end of the wall serves as an area for folding and hanging clothes when needed.
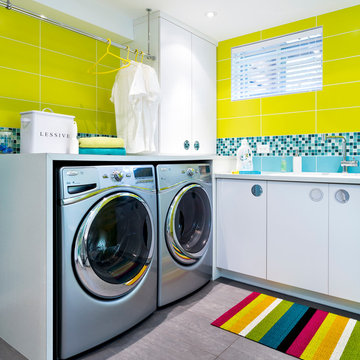
Inspiration for a contemporary separated utility room in Montreal with flat-panel cabinets, white cabinets, yellow walls, a side by side washer and dryer and grey floors.
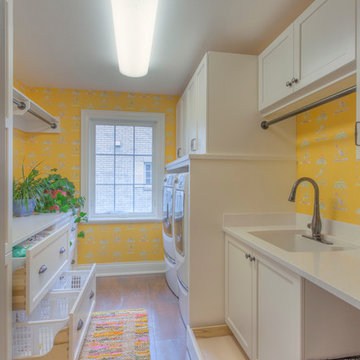
2014 CotY Award - Whole House Remodel $250,000-$500,000
Sutter Photographers
- The client wanted a space for their dog’s kennel, food, etc. It has quickly become his favorite spot (bottom right).
-We found a space in the laundry room to accommodate everything - deep laundry baskets for storage, hanging rods for quick accessibility, close cabinets to hide anything.
- A palette of 5 colors was used throughout the home to create a peaceful and tranquil feeling.
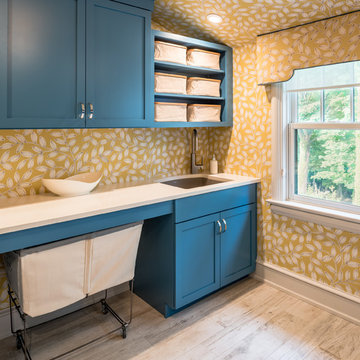
Angle Eye Photography
Photo of a classic single-wall separated utility room in Philadelphia with a submerged sink, shaker cabinets, blue cabinets, yellow walls and light hardwood flooring.
Photo of a classic single-wall separated utility room in Philadelphia with a submerged sink, shaker cabinets, blue cabinets, yellow walls and light hardwood flooring.

An elegant laundry room with black and white tile, dark stained maple cabinets, and yellow paint, designed and built by Powell Construction.
This is an example of an expansive classic separated utility room in Portland with a submerged sink, shaker cabinets, dark wood cabinets, engineered stone countertops, yellow walls, porcelain flooring and a side by side washer and dryer.
This is an example of an expansive classic separated utility room in Portland with a submerged sink, shaker cabinets, dark wood cabinets, engineered stone countertops, yellow walls, porcelain flooring and a side by side washer and dryer.

Large country single-wall separated utility room in Portland Maine with an utility sink, open cabinets, dark wood cabinets, wood worktops, yellow walls, laminate floors, a side by side washer and dryer, beige floors and brown worktops.
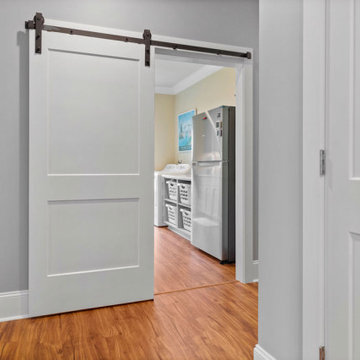
Hallway to laundry room with barn door.
Photo of a large beach style galley separated utility room in Raleigh with shaker cabinets, composite countertops, yellow walls, a side by side washer and dryer, white worktops, a single-bowl sink and blue cabinets.
Photo of a large beach style galley separated utility room in Raleigh with shaker cabinets, composite countertops, yellow walls, a side by side washer and dryer, white worktops, a single-bowl sink and blue cabinets.
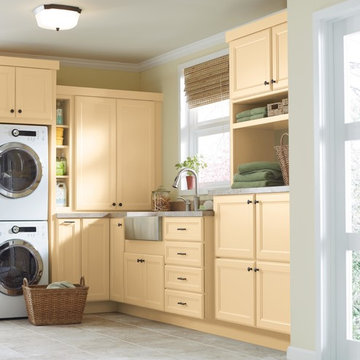
An efficient laundry room should run like a well-oiled machine. Having a designated place for everything means that routine chores become a breeze.
Martha Stewart Living Turkey Hill PureStyle cabinetry in Fortune Cookie.
Martha Stewart Living hardware in Bronze
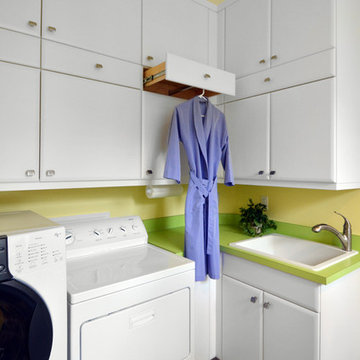
Photo of a medium sized contemporary l-shaped separated utility room in Miami with a built-in sink, raised-panel cabinets, white cabinets, porcelain flooring, a side by side washer and dryer, brown floors and yellow walls.

Small classic u-shaped separated utility room in Los Angeles with raised-panel cabinets, green cabinets, tile countertops, multi-coloured splashback, yellow walls, a built-in sink, porcelain flooring, a stacked washer and dryer, black floors and red worktops.

A soft seafoam green is used in this Woodways laundry room. This helps to connect the cabinetry to the flooring as well as add a simple element of color into the more neutral space. A farmhouse sink is used and adds a classic warm farmhouse touch to the room. Undercabinet lighting helps to illuminate the task areas for better visibility
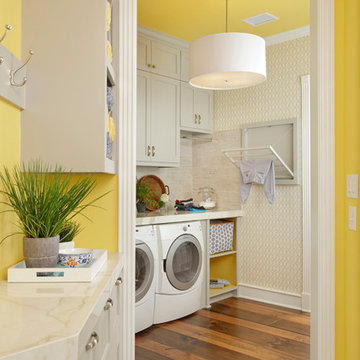
Kolanowski Studio
Design ideas for a small classic separated utility room in Houston with shaker cabinets, grey cabinets, medium hardwood flooring, a side by side washer and dryer and yellow walls.
Design ideas for a small classic separated utility room in Houston with shaker cabinets, grey cabinets, medium hardwood flooring, a side by side washer and dryer and yellow walls.
Separated Utility Room with Yellow Walls Ideas and Designs
1