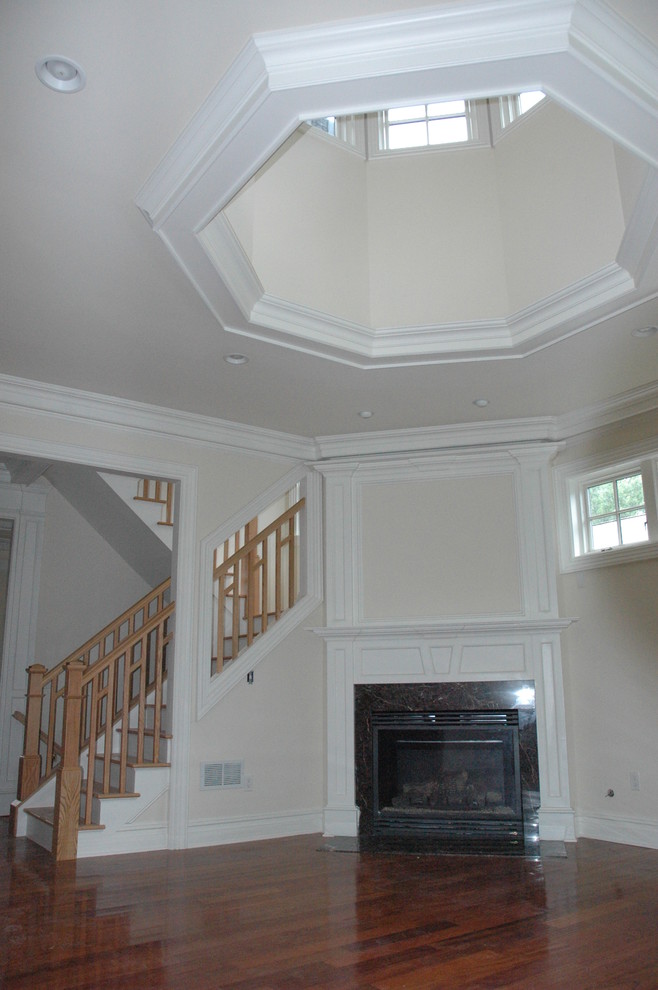
Short Hills Exteriors
Traditional Living Room, New York
Family room which is designed around a center cupola with transom windows. This focal point in the ceiling delivers indirect light to the room. The room includes a gas fireplace and is open to hte houses back staircase.
