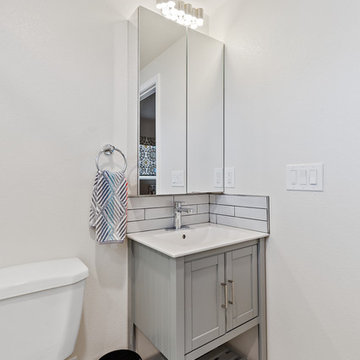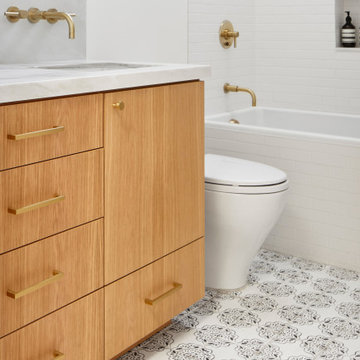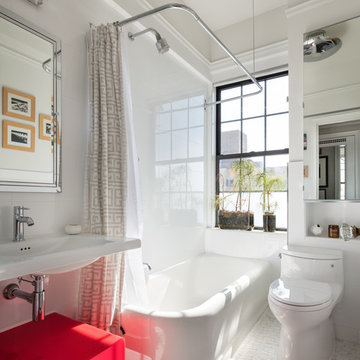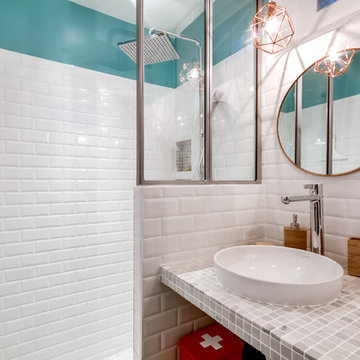Shower Room Bathroom with Cement Flooring Ideas and Designs
Refine by:
Budget
Sort by:Popular Today
1 - 20 of 2,639 photos
Item 1 of 3

I used a patterned tile on the floor, warm wood on the vanity, and dark molding on the walls to give this small bathroom a ton of character.
Inspiration for a small country shower room bathroom in Boise with shaker cabinets, medium wood cabinets, an alcove bath, an alcove shower, porcelain tiles, white walls, cement flooring, a submerged sink, engineered stone worktops, an open shower, white worktops, a single sink, a freestanding vanity unit and tongue and groove walls.
Inspiration for a small country shower room bathroom in Boise with shaker cabinets, medium wood cabinets, an alcove bath, an alcove shower, porcelain tiles, white walls, cement flooring, a submerged sink, engineered stone worktops, an open shower, white worktops, a single sink, a freestanding vanity unit and tongue and groove walls.

Medium sized traditional shower room bathroom in Austin with shaker cabinets, grey cabinets, an alcove shower, a two-piece toilet, white walls, cement flooring, a submerged sink, multi-coloured floors, white worktops and solid surface worktops.

Photo of a small rural shower room bathroom in Orange County with medium wood cabinets, a corner shower, a one-piece toilet, black and white tiles, ceramic tiles, beige walls, cement flooring, a submerged sink, marble worktops, multi-coloured floors, a hinged door, white worktops, a single sink, a freestanding vanity unit and flat-panel cabinets.

Bethany Nauert
This is an example of a medium sized rural shower room bathroom in Los Angeles with shaker cabinets, brown cabinets, a freestanding bath, a built-in shower, a two-piece toilet, white tiles, metro tiles, grey walls, cement flooring, a submerged sink, marble worktops, black floors and an open shower.
This is an example of a medium sized rural shower room bathroom in Los Angeles with shaker cabinets, brown cabinets, a freestanding bath, a built-in shower, a two-piece toilet, white tiles, metro tiles, grey walls, cement flooring, a submerged sink, marble worktops, black floors and an open shower.

Black hardware themed contemporary styled wet room
Medium sized contemporary grey and black bathroom in London with a wall mounted toilet, multi-coloured tiles, ceramic tiles, cement flooring, a vessel sink, terrazzo worktops, grey floors, an open shower, multi-coloured worktops and a single sink.
Medium sized contemporary grey and black bathroom in London with a wall mounted toilet, multi-coloured tiles, ceramic tiles, cement flooring, a vessel sink, terrazzo worktops, grey floors, an open shower, multi-coloured worktops and a single sink.

Design ideas for a medium sized modern shower room bathroom in Melbourne with flat-panel cabinets, light wood cabinets, a walk-in shower, a wall mounted toilet, blue tiles, cement tiles, grey walls, cement flooring, a vessel sink, wooden worktops, grey floors, an open shower, brown worktops, a wall niche, a single sink and a floating vanity unit.

Liadesign
Small contemporary shower room bathroom in Milan with raised-panel cabinets, green cabinets, an alcove shower, a two-piece toilet, beige tiles, porcelain tiles, beige walls, cement flooring, a vessel sink, wooden worktops, multi-coloured floors, a hinged door, double sinks, a floating vanity unit and a drop ceiling.
Small contemporary shower room bathroom in Milan with raised-panel cabinets, green cabinets, an alcove shower, a two-piece toilet, beige tiles, porcelain tiles, beige walls, cement flooring, a vessel sink, wooden worktops, multi-coloured floors, a hinged door, double sinks, a floating vanity unit and a drop ceiling.

Inspiration for a small modern shower room bathroom in Denver with flat-panel cabinets, light wood cabinets, an alcove shower, a two-piece toilet, grey tiles, ceramic tiles, white walls, cement flooring, a submerged sink, engineered stone worktops, a sliding door, white worktops, a single sink and a floating vanity unit.

This is an example of a small modern shower room bathroom in San Francisco with shaker cabinets, brown cabinets, a built-in bath, a shower/bath combination, a one-piece toilet, grey tiles, cement tiles, white walls, cement flooring, a submerged sink, marble worktops, turquoise floors, a shower curtain, grey worktops, a single sink, a freestanding vanity unit and panelled walls.

Photo of a small farmhouse shower room bathroom in Atlanta with white cabinets, a two-piece toilet, white tiles, ceramic tiles, white walls, cement flooring, a built-in sink, a hinged door, black worktops, double sinks, a built in vanity unit and recessed-panel cabinets.

The basement bathroom took its cues from the black industrial rainwater pipe running across the ceiling. The bathroom was built into the basement of an ex-school boiler room so the client wanted to maintain the industrial feel the area once had.

This is an example of a small modern shower room bathroom in San Francisco with freestanding cabinets, grey cabinets, an alcove shower, a two-piece toilet, white tiles, ceramic tiles, white walls, cement flooring, an integrated sink, quartz worktops, multi-coloured floors, a sliding door and white worktops.

This is an example of a medium sized scandi shower room bathroom in San Francisco with flat-panel cabinets, light wood cabinets, an alcove bath, a shower/bath combination, white tiles, metro tiles, white walls, cement flooring, a submerged sink, marble worktops, multi-coloured floors and grey worktops.

Design ideas for a small traditional bathroom in New York with a freestanding bath, a shower/bath combination, a one-piece toilet, grey walls, cement flooring, a pedestal sink, white floors, a shower curtain and white worktops.

Joshua Lawrence
Photo of a medium sized contemporary shower room bathroom in Vancouver with grey cabinets, a walk-in shower, a one-piece toilet, white walls, cement flooring, a vessel sink, quartz worktops, grey floors, an open shower, white worktops and flat-panel cabinets.
Photo of a medium sized contemporary shower room bathroom in Vancouver with grey cabinets, a walk-in shower, a one-piece toilet, white walls, cement flooring, a vessel sink, quartz worktops, grey floors, an open shower, white worktops and flat-panel cabinets.

All black bathroom design with elongated hex tile.
This is an example of a medium sized urban shower room bathroom in New York with a one-piece toilet, cement flooring, black cabinets, black walls, an integrated sink, black floors, white worktops, recessed-panel cabinets, an alcove shower, grey tiles, metro tiles, solid surface worktops and an open shower.
This is an example of a medium sized urban shower room bathroom in New York with a one-piece toilet, cement flooring, black cabinets, black walls, an integrated sink, black floors, white worktops, recessed-panel cabinets, an alcove shower, grey tiles, metro tiles, solid surface worktops and an open shower.

Small contemporary shower room bathroom in Dallas with shaker cabinets, white cabinets, a corner shower, grey tiles, white tiles, porcelain tiles, grey walls, cement flooring, a submerged sink, marble worktops, multi-coloured floors, a hinged door and grey worktops.

Mel Carll
This is an example of a small traditional shower room bathroom in Los Angeles with open cabinets, black cabinets, a corner shower, a two-piece toilet, white tiles, metro tiles, white walls, cement flooring, a submerged sink, marble worktops, multi-coloured floors, a hinged door and white worktops.
This is an example of a small traditional shower room bathroom in Los Angeles with open cabinets, black cabinets, a corner shower, a two-piece toilet, white tiles, metro tiles, white walls, cement flooring, a submerged sink, marble worktops, multi-coloured floors, a hinged door and white worktops.

Bethany Nauert
This is an example of a medium sized rural shower room bathroom in Los Angeles with shaker cabinets, brown cabinets, a freestanding bath, a built-in shower, a two-piece toilet, white tiles, metro tiles, grey walls, cement flooring, a submerged sink, marble worktops, black floors and an open shower.
This is an example of a medium sized rural shower room bathroom in Los Angeles with shaker cabinets, brown cabinets, a freestanding bath, a built-in shower, a two-piece toilet, white tiles, metro tiles, grey walls, cement flooring, a submerged sink, marble worktops, black floors and an open shower.

Decor InterieurLe projet : Aux Batignolles, un studio parisien de 25m2 laissé dans son jus avec une minuscule cuisine biscornue dans l’entrée et une salle de bains avec WC, vieillotte en plein milieu de l’appartement.
La jeune propriétaire souhaite revoir intégralement les espaces pour obtenir un studio très fonctionnel et clair.
Notre solution : Nous allons faire table rase du passé et supprimer tous les murs. Grâce à une surélévation partielle du plancher pour les conduits sanitaires, nous allons repenser intégralement l’espace tout en tenant compte de différentes contraintes techniques.
Une chambre en alcôve surélevée avec des rangements tiroirs dissimulés en dessous, dont un avec une marche escamotable, est créée dans l’espace séjour. Un dressing coulissant à la verticale complète les rangements et une verrière laissera passer la lumière. La salle de bains est équipée d’une grande douche à l’italienne et d’un plan vasque sur-mesure avec lave-linge encastré. Les WC sont indépendants. La cuisine est ouverte sur le séjour et est équipée de tout l’électroménager nécessaire avec un îlot repas très convivial. Un meuble d’angle menuisé permet de ranger livres et vaisselle.
Shower Room Bathroom with Cement Flooring Ideas and Designs
1

 Shelves and shelving units, like ladder shelves, will give you extra space without taking up too much floor space. Also look for wire, wicker or fabric baskets, large and small, to store items under or next to the sink, or even on the wall.
Shelves and shelving units, like ladder shelves, will give you extra space without taking up too much floor space. Also look for wire, wicker or fabric baskets, large and small, to store items under or next to the sink, or even on the wall.  The sink, the mirror, shower and/or bath are the places where you might want the clearest and strongest light. You can use these if you want it to be bright and clear. Otherwise, you might want to look at some soft, ambient lighting in the form of chandeliers, short pendants or wall lamps. You could use accent lighting around your bath in the form to create a tranquil, spa feel, as well.
The sink, the mirror, shower and/or bath are the places where you might want the clearest and strongest light. You can use these if you want it to be bright and clear. Otherwise, you might want to look at some soft, ambient lighting in the form of chandeliers, short pendants or wall lamps. You could use accent lighting around your bath in the form to create a tranquil, spa feel, as well. 