Single-wall Utility Room with a Dado Rail Ideas and Designs
Refine by:
Budget
Sort by:Popular Today
1 - 20 of 20 photos
Item 1 of 3

This is an example of a traditional single-wall laundry cupboard in London with a built-in sink, flat-panel cabinets, black cabinets, light hardwood flooring, a stacked washer and dryer, beige floors, white worktops and a dado rail.
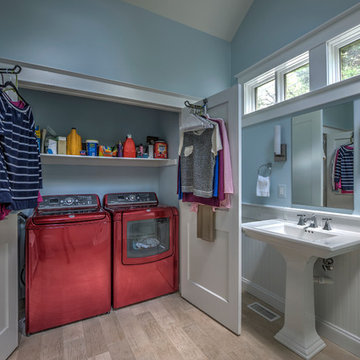
A bathroom remodel featuring wooden flooring and a hidden washer & dryer to give it that classic yet traditional look and finish. - Plumb Square Builders

This is an example of a medium sized classic single-wall separated utility room in Boston with wood worktops, grey walls, medium hardwood flooring, brown floors, brown worktops, wallpapered walls and a dado rail.

This is an example of a medium sized beach style single-wall separated utility room in Miami with a submerged sink, shaker cabinets, white cabinets, engineered stone countertops, grey walls, porcelain flooring, a side by side washer and dryer, beige floors, white worktops and a dado rail.
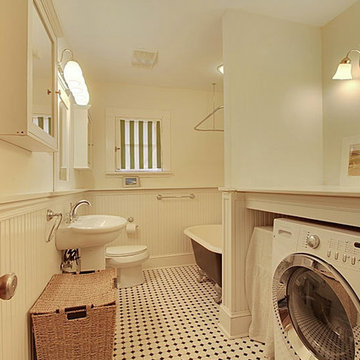
Medium sized country single-wall utility room in New Orleans with wood worktops, white walls, porcelain flooring, a side by side washer and dryer and a dado rail.

Labra Design Build
Design ideas for a medium sized classic single-wall utility room in Detroit with a submerged sink, shaker cabinets, white cabinets, marble worktops, beige walls, slate flooring, a side by side washer and dryer and a dado rail.
Design ideas for a medium sized classic single-wall utility room in Detroit with a submerged sink, shaker cabinets, white cabinets, marble worktops, beige walls, slate flooring, a side by side washer and dryer and a dado rail.
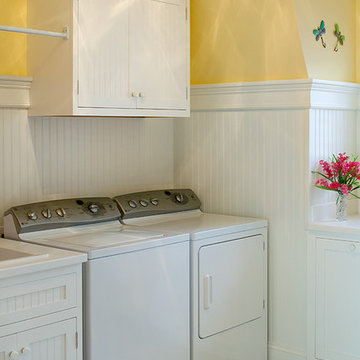
The rich history and classic appeal of the ever-popular Shingle style is apparent in this four-bedroom design. A columned porch off the efficient kitchen and nearby laundry offers a wonderful place to enjoy your morning coffee, while the large screened porch is perfect for an alfresco meal. Other main floor features include the living room and den with two sided fireplace and a convenient bedroom off the entryway. Upstairs is the master bedroom, bunk room and two additional suites.
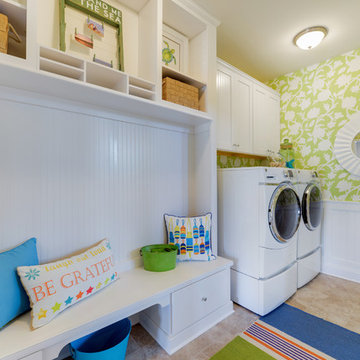
Photo of a nautical single-wall utility room in Philadelphia with white cabinets, green walls, a side by side washer and dryer and a dado rail.
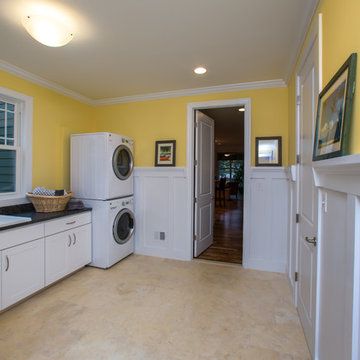
First floor laundry room. This custom house also has a laundry room on the second floor. The owners use this additional laundry area for rugs/blankets, outerwear and athletic wear.
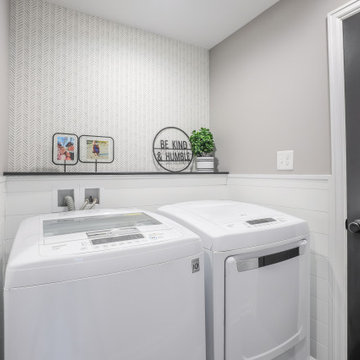
A new laundry nook was created adjacent to the powder room addition. A doorway opening was made to allow for a new closet to be built in above the existing basement stairs. Shiplap wainscot surrounds the space.
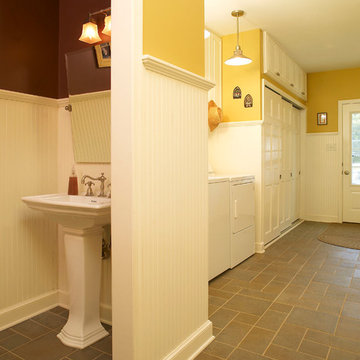
RVO Photography.
Laundry room/ powder room/ back entrance for guests and dogs. Slate- look porcelain tile with custom beadboard and trim details. Practical storage and function for a true "mud" room
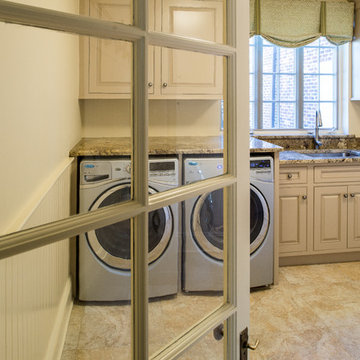
Patricia Burke
Inspiration for a medium sized traditional single-wall separated utility room in New York with a submerged sink, raised-panel cabinets, beige cabinets, granite worktops, beige walls, travertine flooring, a side by side washer and dryer, brown floors, brown worktops and a dado rail.
Inspiration for a medium sized traditional single-wall separated utility room in New York with a submerged sink, raised-panel cabinets, beige cabinets, granite worktops, beige walls, travertine flooring, a side by side washer and dryer, brown floors, brown worktops and a dado rail.
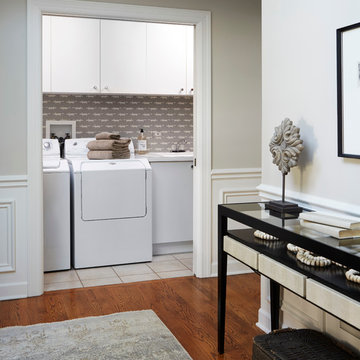
Photo of a medium sized classic single-wall separated utility room in Chicago with flat-panel cabinets, white cabinets, beige walls, dark hardwood flooring, a side by side washer and dryer, brown floors and a dado rail.
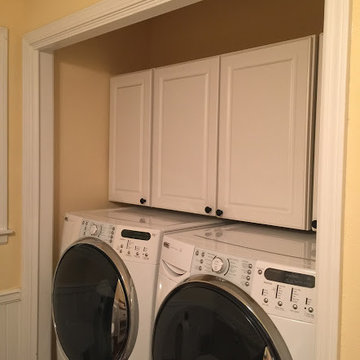
This is an example of a small classic single-wall laundry cupboard in Orange County with raised-panel cabinets, white cabinets, a side by side washer and dryer, beige walls and a dado rail.
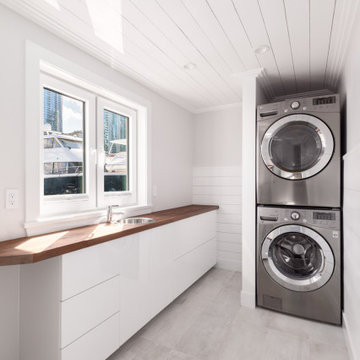
Design ideas for a medium sized classic single-wall utility room in Vancouver with a built-in sink, flat-panel cabinets, white cabinets, wood worktops, white walls, porcelain flooring, a stacked washer and dryer, grey floors, brown worktops and a dado rail.
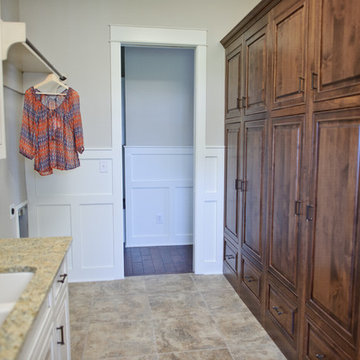
Amy Harnish, Portraiture Studios
www.fishersphotography.com
Inspiration for a large traditional single-wall separated utility room in Indianapolis with a double-bowl sink, raised-panel cabinets, beige cabinets, granite worktops, beige walls, porcelain flooring and a dado rail.
Inspiration for a large traditional single-wall separated utility room in Indianapolis with a double-bowl sink, raised-panel cabinets, beige cabinets, granite worktops, beige walls, porcelain flooring and a dado rail.
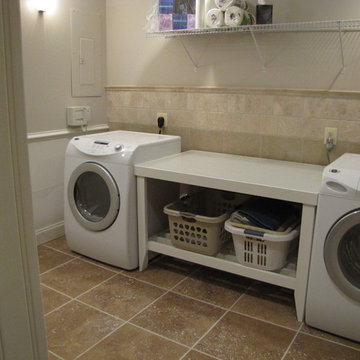
This is an example of a medium sized single-wall utility room in DC Metro with a single-bowl sink, beige walls, a side by side washer and dryer and a dado rail.
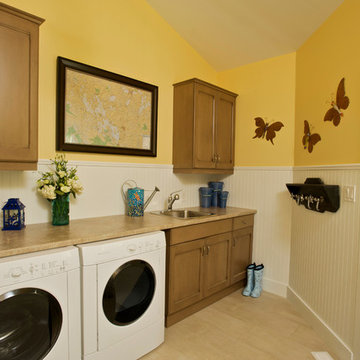
For more info and the floor plan for this home, follow the link below!
http://www.linwoodhomes.com/house-plans/plans/glenorchard/
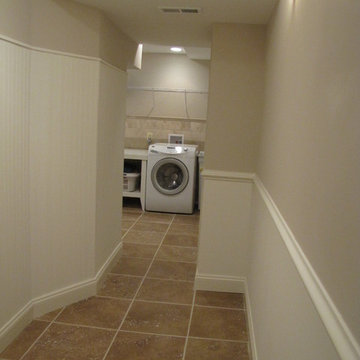
Medium sized traditional single-wall utility room in DC Metro with a single-bowl sink, beige walls, a side by side washer and dryer and a dado rail.
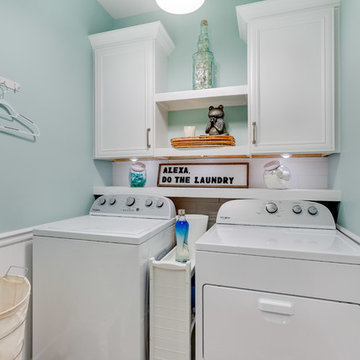
205 Photography
Inspiration for a medium sized traditional single-wall separated utility room in Birmingham with recessed-panel cabinets, white cabinets, green walls, medium hardwood flooring, a side by side washer and dryer, brown floors and a dado rail.
Inspiration for a medium sized traditional single-wall separated utility room in Birmingham with recessed-panel cabinets, white cabinets, green walls, medium hardwood flooring, a side by side washer and dryer, brown floors and a dado rail.
Single-wall Utility Room with a Dado Rail Ideas and Designs
1