Single-wall Utility Room with Plywood Flooring Ideas and Designs
Refine by:
Budget
Sort by:Popular Today
1 - 7 of 7 photos
Item 1 of 3

Across from the stark kitchen a newly remodeled laundry room, complete with a rinse sink and quartz countertop allowing for plenty of folding room.
Design ideas for a medium sized single-wall separated utility room in San Francisco with an utility sink, flat-panel cabinets, light wood cabinets, quartz worktops, multi-coloured splashback, porcelain splashback, white walls, plywood flooring, a side by side washer and dryer, grey floors and white worktops.
Design ideas for a medium sized single-wall separated utility room in San Francisco with an utility sink, flat-panel cabinets, light wood cabinets, quartz worktops, multi-coloured splashback, porcelain splashback, white walls, plywood flooring, a side by side washer and dryer, grey floors and white worktops.
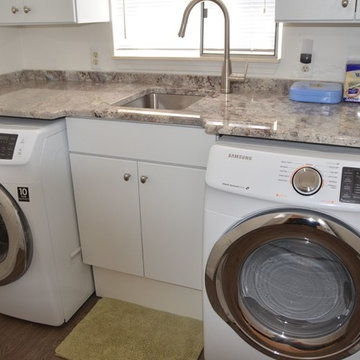
Pascal Lecoq
Small contemporary single-wall separated utility room in Detroit with a submerged sink, flat-panel cabinets, white cabinets, granite worktops, plywood flooring and a side by side washer and dryer.
Small contemporary single-wall separated utility room in Detroit with a submerged sink, flat-panel cabinets, white cabinets, granite worktops, plywood flooring and a side by side washer and dryer.
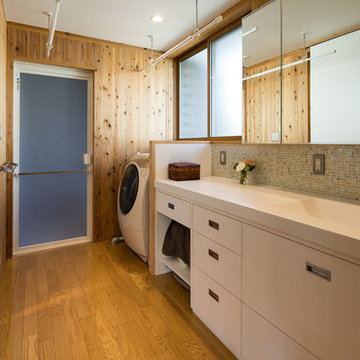
撮影:齋部 功
Design ideas for a medium sized rural single-wall utility room in Tokyo with an integrated sink, beaded cabinets, white cabinets, composite countertops, brown walls, plywood flooring, an integrated washer and dryer, brown floors and white worktops.
Design ideas for a medium sized rural single-wall utility room in Tokyo with an integrated sink, beaded cabinets, white cabinets, composite countertops, brown walls, plywood flooring, an integrated washer and dryer, brown floors and white worktops.
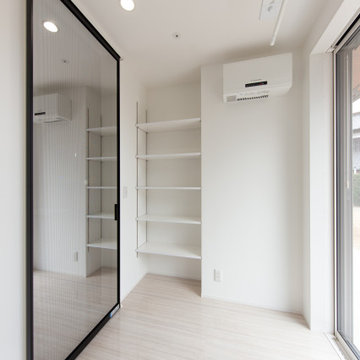
ランドリールームでは、清潔感あふれる色合いにし、
洗面化粧台へ続く入口にはパネルタイプの引き戸
YKKファミッド引き戸のハイドアを採用しました。
床材には傷が付きにくく、汚れにくいハピアフロアの石目柄を採用。大理石調の柄で重厚感・高級感あるスペースに仕上げました
Small modern single-wall separated utility room in Other with white walls, plywood flooring, white floors, white worktops, a wallpapered ceiling and wallpapered walls.
Small modern single-wall separated utility room in Other with white walls, plywood flooring, white floors, white worktops, a wallpapered ceiling and wallpapered walls.
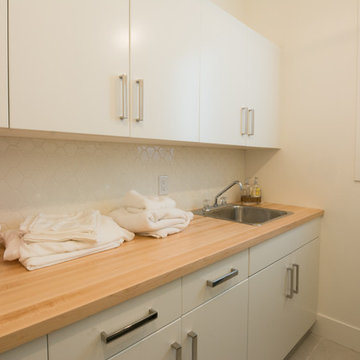
Design ideas for a small modern single-wall utility room in Calgary with a built-in sink, flat-panel cabinets, white cabinets, wood worktops and plywood flooring.
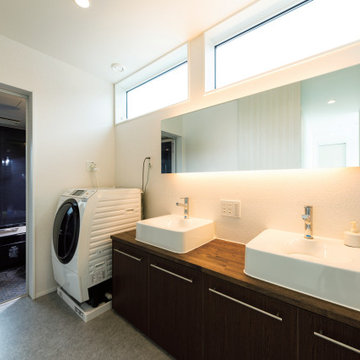
洗面台はホテルライクなツーボウル仕上げにしました。ワイドな高窓から光が差して朝は清々しく、夜はワイドミラーの間接照明でやわらかく、ムーディに。「リラックスタイムをくつろいで過ごせるように」(Oさま)と、浴室はシックで落ち着きのある色合いに仕上げました。
Design ideas for a medium sized modern single-wall utility room in Tokyo Suburbs with a built-in sink, beaded cabinets, brown cabinets, wood worktops, white walls, plywood flooring, an integrated washer and dryer, grey floors, brown worktops, a wallpapered ceiling and wallpapered walls.
Design ideas for a medium sized modern single-wall utility room in Tokyo Suburbs with a built-in sink, beaded cabinets, brown cabinets, wood worktops, white walls, plywood flooring, an integrated washer and dryer, grey floors, brown worktops, a wallpapered ceiling and wallpapered walls.
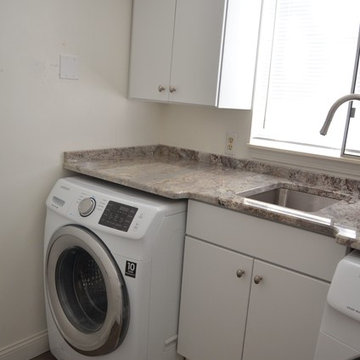
Pascal Lecoq
Small contemporary single-wall separated utility room in Detroit with a single-bowl sink, flat-panel cabinets, white cabinets, granite worktops, plywood flooring and a side by side washer and dryer.
Small contemporary single-wall separated utility room in Detroit with a single-bowl sink, flat-panel cabinets, white cabinets, granite worktops, plywood flooring and a side by side washer and dryer.
Single-wall Utility Room with Plywood Flooring Ideas and Designs
1