Single-wall Utility Room with Wainscoting Ideas and Designs
Refine by:
Budget
Sort by:Popular Today
1 - 18 of 18 photos
Item 1 of 3

Inspiration for a large contemporary single-wall utility room in Saint Petersburg with a submerged sink, flat-panel cabinets, light wood cabinets, marble worktops, white walls, porcelain flooring, a stacked washer and dryer, grey floors, white worktops and wainscoting.
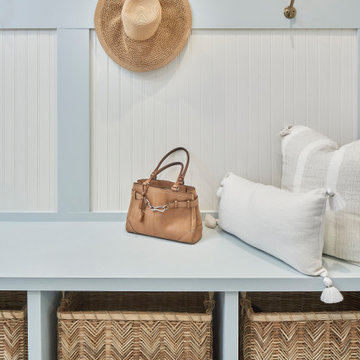
© Lassiter Photography | ReVisionCharlotte.com
Photo of a medium sized nautical single-wall utility room in Charlotte with blue cabinets, white walls, porcelain flooring, a side by side washer and dryer, grey floors, blue worktops and wainscoting.
Photo of a medium sized nautical single-wall utility room in Charlotte with blue cabinets, white walls, porcelain flooring, a side by side washer and dryer, grey floors, blue worktops and wainscoting.

Shaker doors with a simple Craftsman trim hide the stacked washer and dryer.
Design ideas for a small traditional single-wall laundry cupboard in San Francisco with shaker cabinets, white cabinets, grey walls, medium hardwood flooring, a stacked washer and dryer, red floors, grey worktops and wainscoting.
Design ideas for a small traditional single-wall laundry cupboard in San Francisco with shaker cabinets, white cabinets, grey walls, medium hardwood flooring, a stacked washer and dryer, red floors, grey worktops and wainscoting.

Overlook of the laundry room appliance and shelving. (part from full home remodeling project)
The laundry space was squeezed-up and tight! Therefore, our experts expand the room to accommodate cabinets and more shelves for storing fabric detergent and accommodate other features that make the space more usable. We renovated and re-designed the laundry room to make it fantastic and more functional while also increasing convenience.
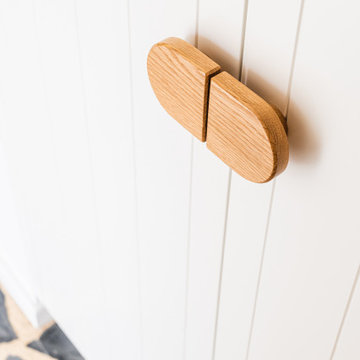
Laundry room storage for a beach house. White panelled under bench cupboards. The rounded timber catch adding a retro vibe to fit this mid-century beach house renovation.
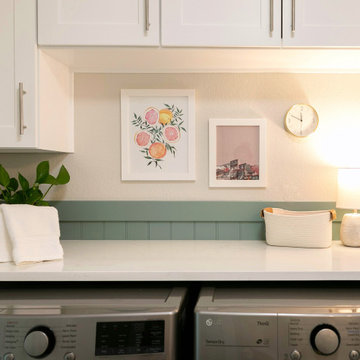
Design ideas for a classic single-wall utility room in Seattle with a submerged sink, shaker cabinets, white cabinets, engineered stone countertops, green splashback, tonge and groove splashback, green walls, vinyl flooring, a side by side washer and dryer, grey floors, white worktops and wainscoting.
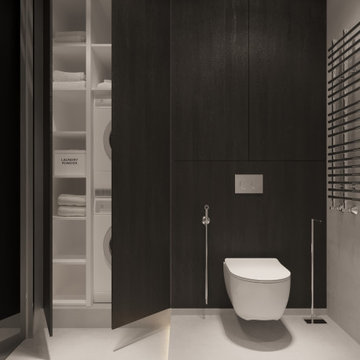
Гостевой санузел/постирочная
Inspiration for a medium sized contemporary single-wall utility room in Saint Petersburg with flat-panel cabinets, grey walls, concrete flooring, grey floors, a single-bowl sink, black cabinets, a stacked washer and dryer and wainscoting.
Inspiration for a medium sized contemporary single-wall utility room in Saint Petersburg with flat-panel cabinets, grey walls, concrete flooring, grey floors, a single-bowl sink, black cabinets, a stacked washer and dryer and wainscoting.

トイレ、洗濯機、洗面台の3つが1つのカウンターに。
左側がユニットバス。 奥は3mの物干し竿が外部と内部に1本づつ。
乾いた服は両サイドに寄せるとウォークインクローゼットスペースへ。
This is an example of a small contemporary single-wall laundry cupboard in Osaka with a built-in sink, glass-front cabinets, dark wood cabinets, wood worktops, beige splashback, wood splashback, beige walls, light hardwood flooring, beige floors, beige worktops, a vaulted ceiling and wainscoting.
This is an example of a small contemporary single-wall laundry cupboard in Osaka with a built-in sink, glass-front cabinets, dark wood cabinets, wood worktops, beige splashback, wood splashback, beige walls, light hardwood flooring, beige floors, beige worktops, a vaulted ceiling and wainscoting.
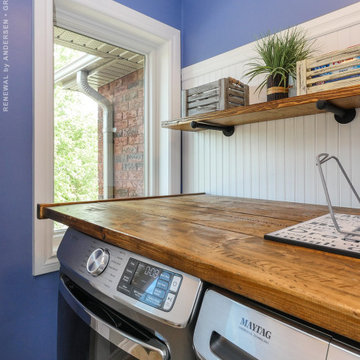
Pretty laundry room with new white window we installed. This stylish room with wood counter over the washer and dryer and shelving against wainscoting on one wall, looks fantastic with this new picture window. Get started replacing the windows in your home with Renewal by Andersen of the Greater Toronto Area, serving most of Ontario.
. . . . . . . . . .
Get new windows for your home today -- Contact Us Today! 844-819-3040
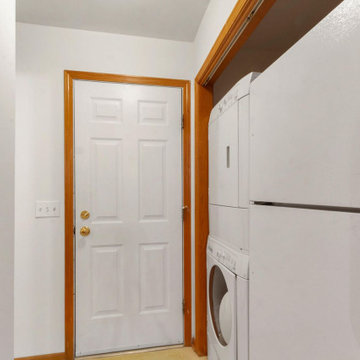
Inspiration for a medium sized traditional single-wall utility room in Milwaukee with white walls, light hardwood flooring, a stacked washer and dryer, brown floors, a wallpapered ceiling and wainscoting.
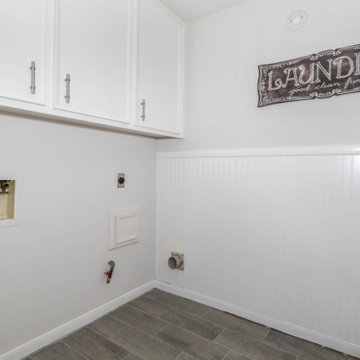
Photo of a traditional single-wall utility room in Houston with recessed-panel cabinets, white cabinets, white walls, porcelain flooring, a side by side washer and dryer, brown floors and wainscoting.

Shaker doors with a simple Craftsman trim hide the washer and dryer.
Photo of a small classic single-wall laundry cupboard in San Francisco with shaker cabinets, white cabinets, grey walls, medium hardwood flooring, a stacked washer and dryer, red floors, grey worktops and wainscoting.
Photo of a small classic single-wall laundry cupboard in San Francisco with shaker cabinets, white cabinets, grey walls, medium hardwood flooring, a stacked washer and dryer, red floors, grey worktops and wainscoting.

Soft, minimal, white and timeless laundry renovation for a beach front home on the Fleurieu Peninsula of South Australia. Practical as well as beautiful, with drying rack, large square sink and overhead storage.
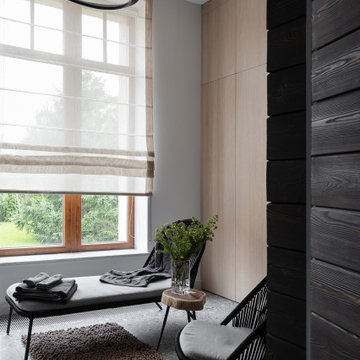
Design ideas for a large contemporary single-wall utility room in Saint Petersburg with a submerged sink, flat-panel cabinets, light wood cabinets, marble worktops, white walls, porcelain flooring, a stacked washer and dryer, grey floors, white worktops and wainscoting.
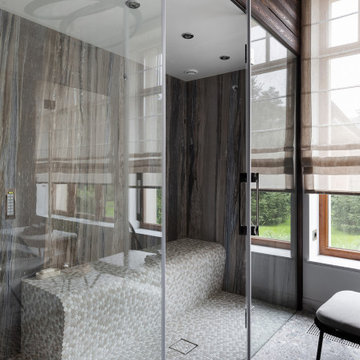
Inspiration for a large contemporary single-wall utility room in Saint Petersburg with a submerged sink, flat-panel cabinets, light wood cabinets, marble worktops, white walls, porcelain flooring, a stacked washer and dryer, grey floors, white worktops and wainscoting.
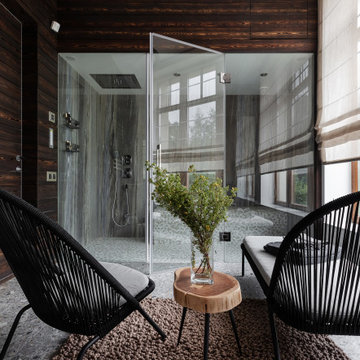
This is an example of a large contemporary single-wall utility room in Saint Petersburg with a submerged sink, flat-panel cabinets, light wood cabinets, marble worktops, white walls, porcelain flooring, a stacked washer and dryer, grey floors, white worktops and wainscoting.
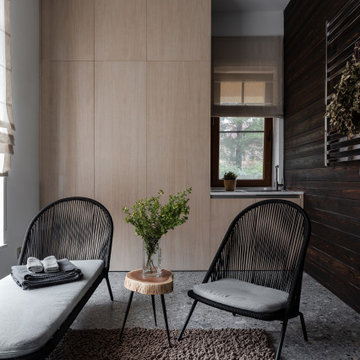
This is an example of a large contemporary single-wall utility room in Saint Petersburg with a submerged sink, flat-panel cabinets, light wood cabinets, marble worktops, white walls, porcelain flooring, a stacked washer and dryer, grey floors, white worktops and wainscoting.

Overlook of the laundry room appliance and shelving.
(part from full home remodeling project)
The laundry space was squeezed-up and tight! Therefore, our experts expand the room to accommodate cabinets and more shelves for storing fabric detergent and accommodate other features that make the space more usable. We renovated and re-designed the laundry room to make it fantastic and more functional while also increasing convenience.
Single-wall Utility Room with Wainscoting Ideas and Designs
1