Single-wall Utility Room with White Walls Ideas and Designs
Refine by:
Budget
Sort by:Popular Today
181 - 200 of 3,550 photos
Item 1 of 3

Medium sized contemporary single-wall separated utility room in Orange County with a submerged sink, flat-panel cabinets, light wood cabinets, soapstone worktops, white walls, ceramic flooring, a side by side washer and dryer, multi-coloured floors and black worktops.
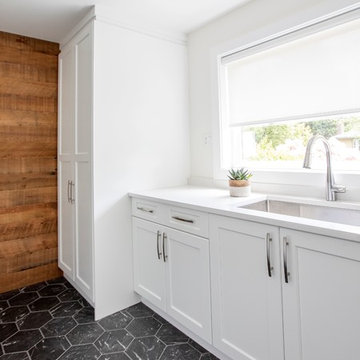
This is an example of a medium sized contemporary single-wall separated utility room in Vancouver with a submerged sink, recessed-panel cabinets, white cabinets, engineered stone countertops, white walls, marble flooring, a stacked washer and dryer, black floors and white worktops.
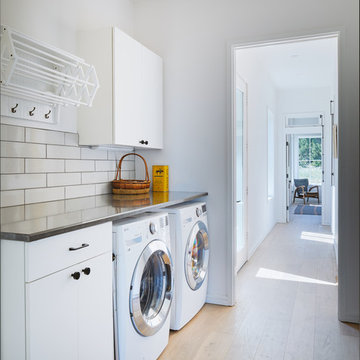
Inspiration for a scandi single-wall separated utility room in Austin with flat-panel cabinets, white cabinets, stainless steel worktops, white walls, light hardwood flooring, a side by side washer and dryer, beige floors and grey worktops.
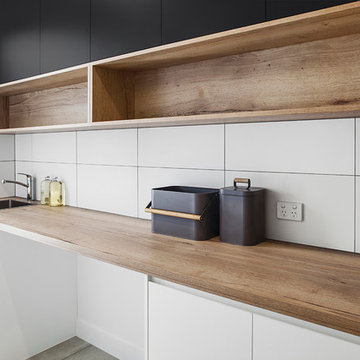
We Shoot Buildings
Photo of a medium sized contemporary single-wall separated utility room in Melbourne with a single-bowl sink, white cabinets, laminate countertops, white walls, porcelain flooring, a side by side washer and dryer, grey floors and beige worktops.
Photo of a medium sized contemporary single-wall separated utility room in Melbourne with a single-bowl sink, white cabinets, laminate countertops, white walls, porcelain flooring, a side by side washer and dryer, grey floors and beige worktops.
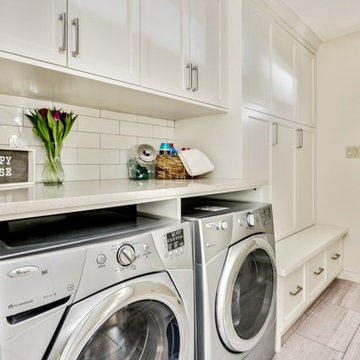
Zoon Real Estate Media
Photo of a medium sized traditional single-wall separated utility room in Calgary with recessed-panel cabinets, white cabinets, engineered stone countertops, white walls, porcelain flooring, a side by side washer and dryer, grey floors and white worktops.
Photo of a medium sized traditional single-wall separated utility room in Calgary with recessed-panel cabinets, white cabinets, engineered stone countertops, white walls, porcelain flooring, a side by side washer and dryer, grey floors and white worktops.
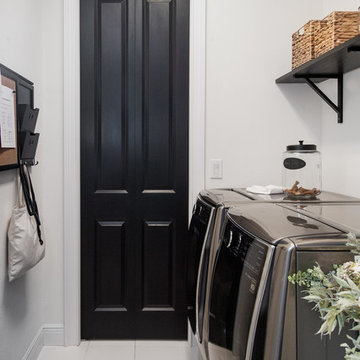
This is an example of a medium sized classic single-wall utility room in Tampa with white walls, a side by side washer and dryer and white floors.
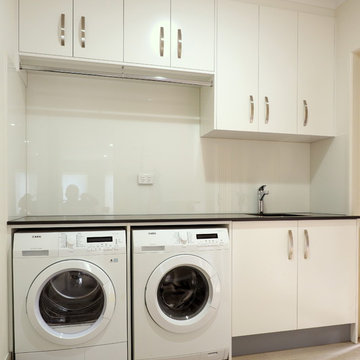
A functional, attractive laundry with plenty of storage, bench space for sorting laundry and an overhead rail for drying business shirts to reduce ironing.
Photos by Silvio Testa
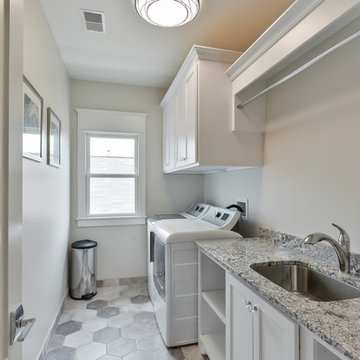
Medium sized classic single-wall separated utility room in Louisville with a submerged sink, shaker cabinets, white cabinets, granite worktops, white walls, ceramic flooring and a side by side washer and dryer.
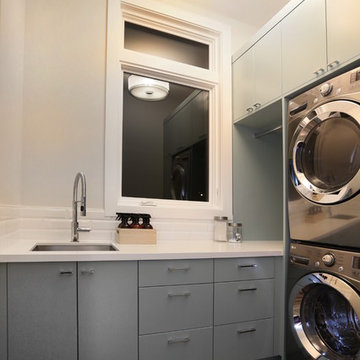
Medium sized contemporary single-wall separated utility room in Vancouver with a built-in sink, flat-panel cabinets, white walls, light hardwood flooring, a stacked washer and dryer and grey cabinets.
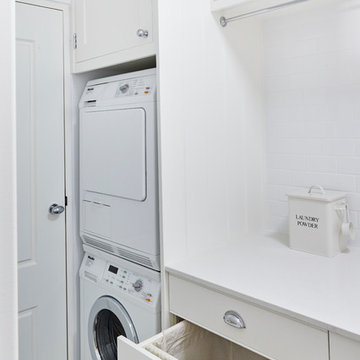
This is an example of a medium sized classic single-wall separated utility room in Sydney with a submerged sink, shaker cabinets, white cabinets, white walls, medium hardwood flooring and a stacked washer and dryer.
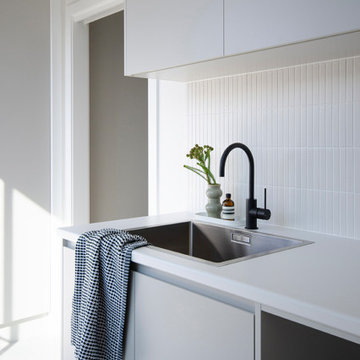
Kambah Dual Occupancy - House 1, Laundry.
Pale grey joinery paired with a white benchtop, white mosaic kit kat tiles and black fixtures.
Interior design and styling by Studio Black Interiors
Build by REP Building
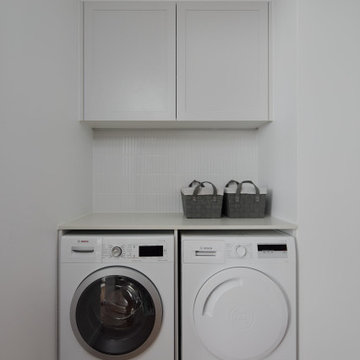
Small modern single-wall utility room in Sydney with shaker cabinets, white cabinets, engineered stone countertops, white splashback, mosaic tiled splashback, white walls, dark hardwood flooring, a side by side washer and dryer, brown floors and white worktops.

This is an example of a small contemporary single-wall laundry cupboard in New York with open cabinets, white cabinets, composite countertops, white walls, medium hardwood flooring, a side by side washer and dryer, brown floors and white worktops.
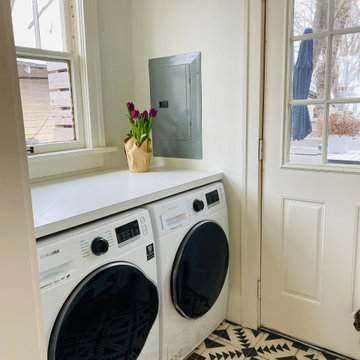
Small space but great impact. Installed a second set of washer dryers near the backdoor to complement the original ones in the basement. Convenient!
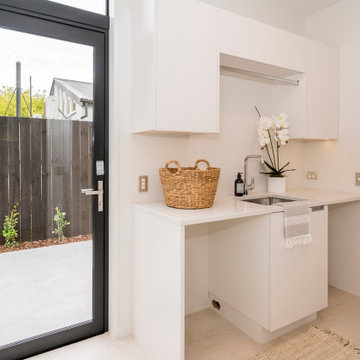
Clean simple laundry with a neutral colour palette
Photo of a small modern single-wall separated utility room in Christchurch with a submerged sink, shaker cabinets, white cabinets, engineered stone countertops, white walls, porcelain flooring, a side by side washer and dryer, beige floors and white worktops.
Photo of a small modern single-wall separated utility room in Christchurch with a submerged sink, shaker cabinets, white cabinets, engineered stone countertops, white walls, porcelain flooring, a side by side washer and dryer, beige floors and white worktops.
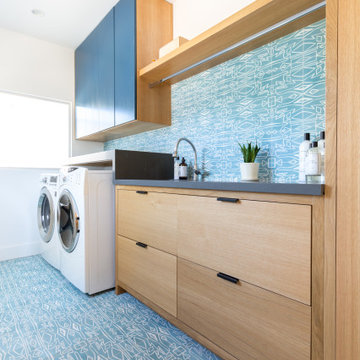
This is an example of a contemporary single-wall separated utility room in Los Angeles with flat-panel cabinets, medium wood cabinets, white walls, a side by side washer and dryer, blue floors and black worktops.
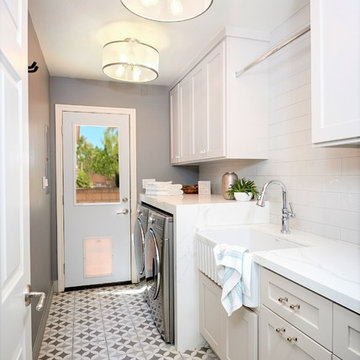
We have all the information you need to remodel your laundry room! Make your washing area more functional and energy efficient. If you're currently planning your own laundry room remodel, here are 5 things to consider to make the renovation process easier.
Make a list of must-haves.
Find inspiration.
Make a budget.
Do you need to special order anything?
It’s just a laundry room—don’t over stress yourself!
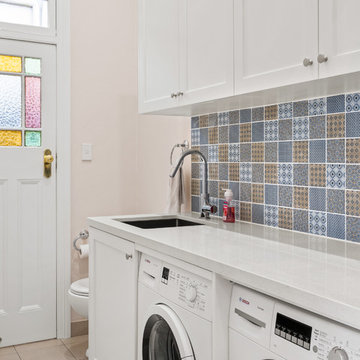
A gorgeous Hamptons style laundry complete with shaker doors and bespoke handles to complete the look. The laundry has plenty of storage and combined with added workspace via the island bench the new laundry layout. Photography: Urban Angles
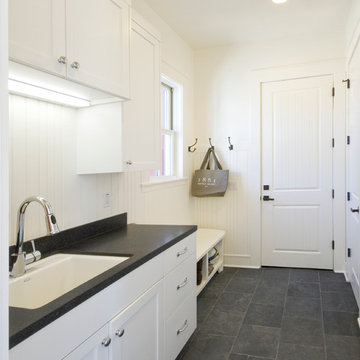
Medium sized farmhouse single-wall utility room in San Francisco with a submerged sink, shaker cabinets, white cabinets, composite countertops, white walls, slate flooring and black worktops.
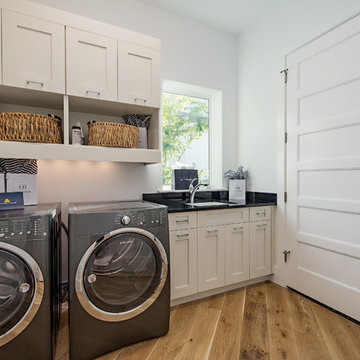
Inspiration for a traditional single-wall utility room in Miami with a submerged sink, shaker cabinets, white cabinets, white walls, light hardwood flooring, a side by side washer and dryer and black worktops.
Single-wall Utility Room with White Walls Ideas and Designs
10