Single-wall Utility Room with White Walls Ideas and Designs
Refine by:
Budget
Sort by:Popular Today
121 - 140 of 3,535 photos
Item 1 of 3
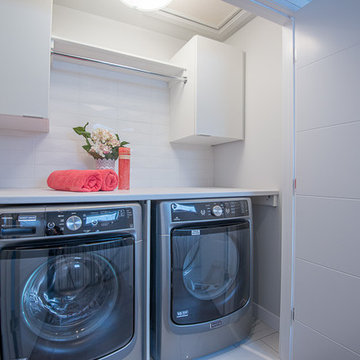
Photo of a small contemporary single-wall utility room in Other with flat-panel cabinets, white cabinets, composite countertops, white walls, a side by side washer and dryer and white floors.

European Laundry Design with concealed cabinetry behind large bi-fold doors in hallway Entry.
Medium sized modern single-wall laundry cupboard in Melbourne with a built-in sink, engineered stone countertops, white walls, medium hardwood flooring, a side by side washer and dryer, flat-panel cabinets, white worktops and brown cabinets.
Medium sized modern single-wall laundry cupboard in Melbourne with a built-in sink, engineered stone countertops, white walls, medium hardwood flooring, a side by side washer and dryer, flat-panel cabinets, white worktops and brown cabinets.

A compact extension that contains a utility area, wc and lots of extra storage for all and bikes.
Photo credit: Gavin Stewart
This is an example of a small classic single-wall utility room in Manchester with flat-panel cabinets, grey cabinets, granite worktops, white walls, brick flooring, a concealed washer and dryer, black worktops and a submerged sink.
This is an example of a small classic single-wall utility room in Manchester with flat-panel cabinets, grey cabinets, granite worktops, white walls, brick flooring, a concealed washer and dryer, black worktops and a submerged sink.
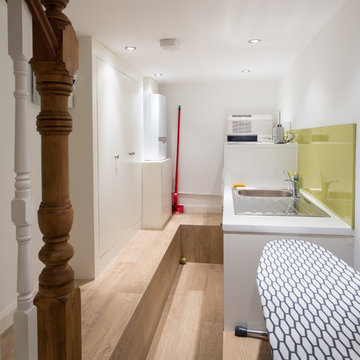
The cellar has been converted into a very useful utility room
Small contemporary single-wall separated utility room in Surrey with a built-in sink, white cabinets, composite countertops, white walls, medium hardwood flooring, a side by side washer and dryer and beige floors.
Small contemporary single-wall separated utility room in Surrey with a built-in sink, white cabinets, composite countertops, white walls, medium hardwood flooring, a side by side washer and dryer and beige floors.

The layout of this laundry room did not change, functionality did. Inspired by the unique square 9×9 tile seen on the floor, we designed the space to reflect this tile – a modern twist on old-European elegance. Paired with loads of cabinets, a laundry room sink and custom wood top, we created a fun and beautiful space to do laundry for a family of five!

A quiet laundry room with soft colours and natural hardwood flooring. This laundry room features light blue framed cabinetry, an apron fronted sink, a custom backsplash shape, and hooks for hanging linens.

Design ideas for a small contemporary single-wall separated utility room in Atlanta with a submerged sink, flat-panel cabinets, white cabinets, composite countertops, white walls, a side by side washer and dryer, beige floors, green worktops and porcelain flooring.

A kitchen renovation that opened up the existing space and created a laundry room. Clean lines and a refined color palette are accented with natural woods and warm brass tones.
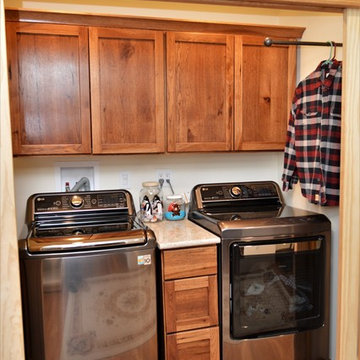
Cabinet Brand: Haas Signature Collection
Wood Species: Rustic Hickory
Cabinet Finish: Pecan
Door Style: Shakertown V
Counter tops: Hanstone Quartz, Bullnose edge detail, Walnut Luster color
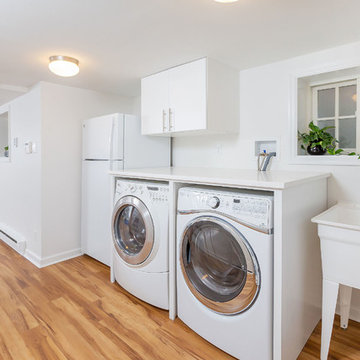
This is an example of a medium sized modern single-wall utility room in Philadelphia with flat-panel cabinets, white cabinets, white walls, medium hardwood flooring, brown floors and white worktops.
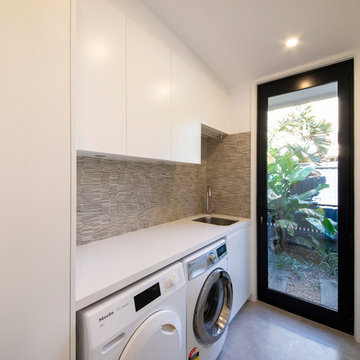
Adrienne Bizzarri Photography
Medium sized modern single-wall separated utility room in Melbourne with a submerged sink, flat-panel cabinets, white cabinets, engineered stone countertops, white walls, ceramic flooring, a side by side washer and dryer, grey floors and white worktops.
Medium sized modern single-wall separated utility room in Melbourne with a submerged sink, flat-panel cabinets, white cabinets, engineered stone countertops, white walls, ceramic flooring, a side by side washer and dryer, grey floors and white worktops.
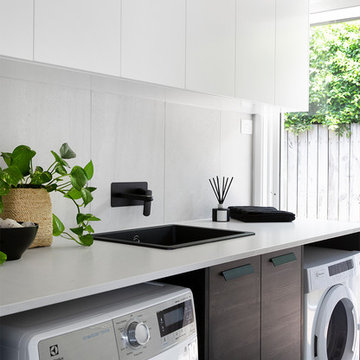
Noosa Villa - Interior Design by Kim Black Design of Brisbane and Photography by Louise Roche
Photo of a beach style single-wall separated utility room in Sunshine Coast with a built-in sink, flat-panel cabinets, white cabinets, white walls, a side by side washer and dryer, white floors and white worktops.
Photo of a beach style single-wall separated utility room in Sunshine Coast with a built-in sink, flat-panel cabinets, white cabinets, white walls, a side by side washer and dryer, white floors and white worktops.
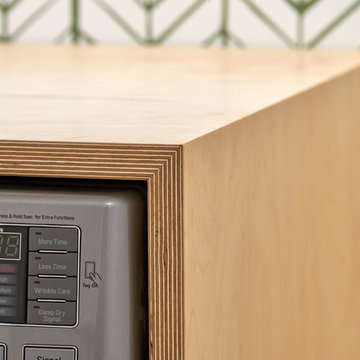
Jackson Design Build |
Photography: NW Architectural Photography
This is an example of a medium sized classic single-wall laundry cupboard in Seattle with white walls, an utility sink, wood worktops, a side by side washer and dryer, concrete flooring and green floors.
This is an example of a medium sized classic single-wall laundry cupboard in Seattle with white walls, an utility sink, wood worktops, a side by side washer and dryer, concrete flooring and green floors.
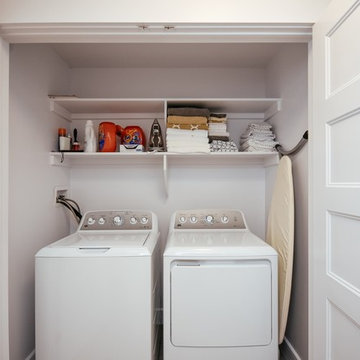
laundry closet
Photo of a small contemporary single-wall laundry cupboard in Other with open cabinets, white cabinets, white walls and a side by side washer and dryer.
Photo of a small contemporary single-wall laundry cupboard in Other with open cabinets, white cabinets, white walls and a side by side washer and dryer.
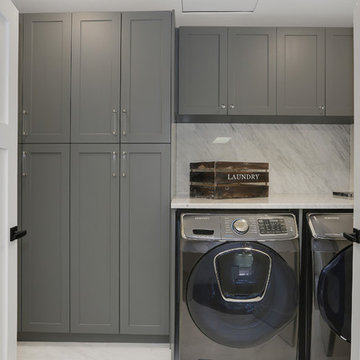
second floor laundry room
Inspiration for a medium sized contemporary single-wall laundry cupboard in Vancouver with shaker cabinets, grey cabinets, marble worktops, white walls and a side by side washer and dryer.
Inspiration for a medium sized contemporary single-wall laundry cupboard in Vancouver with shaker cabinets, grey cabinets, marble worktops, white walls and a side by side washer and dryer.

Paolo Sacchi
Inspiration for a medium sized scandinavian single-wall utility room in Milan with white walls, ceramic flooring, multi-coloured floors, open cabinets, wood worktops, an integrated washer and dryer and medium wood cabinets.
Inspiration for a medium sized scandinavian single-wall utility room in Milan with white walls, ceramic flooring, multi-coloured floors, open cabinets, wood worktops, an integrated washer and dryer and medium wood cabinets.
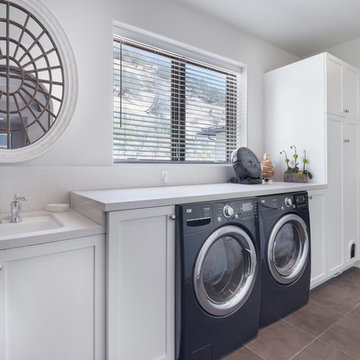
Photo of a large classic single-wall separated utility room in Los Angeles with a submerged sink, shaker cabinets, white cabinets, engineered stone countertops, white walls, ceramic flooring, a side by side washer and dryer and brown floors.
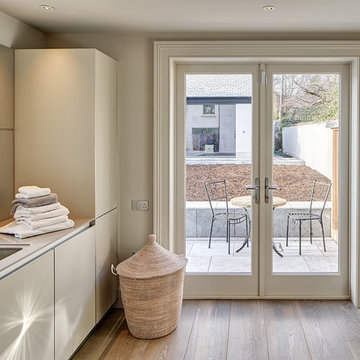
Enda Cavanagh
Large contemporary single-wall utility room in Dublin with a single-bowl sink, flat-panel cabinets, white cabinets, white walls, medium hardwood flooring and a side by side washer and dryer.
Large contemporary single-wall utility room in Dublin with a single-bowl sink, flat-panel cabinets, white cabinets, white walls, medium hardwood flooring and a side by side washer and dryer.
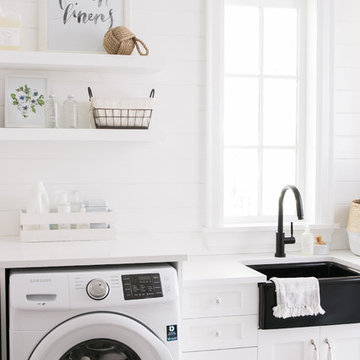
Design ideas for a large country single-wall separated utility room in Vancouver with a belfast sink, recessed-panel cabinets, white cabinets, marble worktops, white walls, a side by side washer and dryer, ceramic flooring and white worktops.
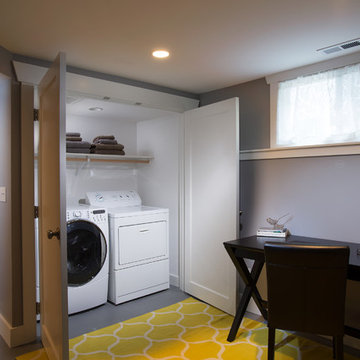
Brian Hartman
Inspiration for a contemporary single-wall laundry cupboard in Seattle with white walls, concrete flooring and a side by side washer and dryer.
Inspiration for a contemporary single-wall laundry cupboard in Seattle with white walls, concrete flooring and a side by side washer and dryer.
Single-wall Utility Room with White Walls Ideas and Designs
7