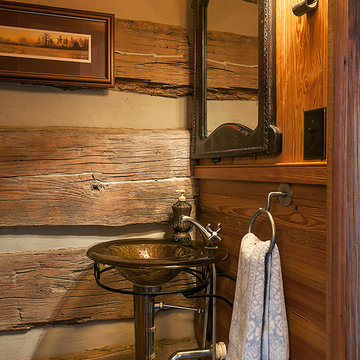Refine by:
Budget
Sort by:Popular Today
1 - 14 of 14 photos

This award-winning and intimate cottage was rebuilt on the site of a deteriorating outbuilding. Doubling as a custom jewelry studio and guest retreat, the cottage’s timeless design was inspired by old National Parks rough-stone shelters that the owners had fallen in love with. A single living space boasts custom built-ins for jewelry work, a Murphy bed for overnight guests, and a stone fireplace for warmth and relaxation. A cozy loft nestles behind rustic timber trusses above. Expansive sliding glass doors open to an outdoor living terrace overlooking a serene wooded meadow.
Photos by: Emily Minton Redfield
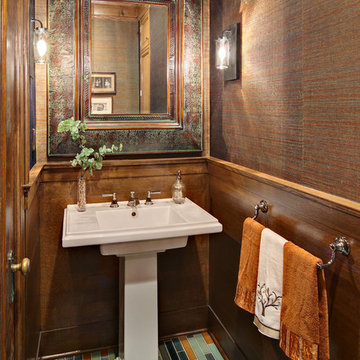
This small powder bathroom is rich in colors and materials and has many “green” elements. The beautifully handmade floor tiles are in a unique shape (2” x 10”) and are handmade, glazed and fired by North Prairie Tileworks, a local tile company. Each tile is individual in both character and color. Complementing the floors is the natural sisal wall covering in rich copper, bronze and green tones. In addition to its beauty, this product is “breathable” to reduce the risk of mold and bacteria. Classically styled plumbing fixtures and accessories are finished in beautiful polished nickel. Illuminating the room, wall sconces, made from recycled materials in an oil-rubbed bronze finish, flank the wide framed mirror above the sink. All the paint used on this project meets or exceeds standards for LEED & Green Seal certification.
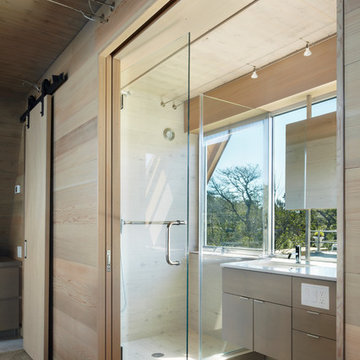
Small contemporary ensuite bathroom in New York with flat-panel cabinets, light wood cabinets, an alcove shower, beige walls, a submerged sink, light hardwood flooring, engineered stone worktops, beige floors and a hinged door.
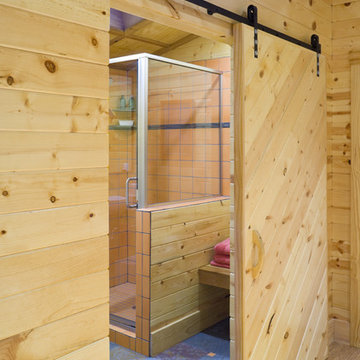
Sauna House. Photo, Bob Greenspan.
Barn door detail, black hardware, pine horizontal paneling
This is an example of a small rustic bathroom in Kansas City with a wall-mounted sink, grey tiles, porcelain flooring and blue floors.
This is an example of a small rustic bathroom in Kansas City with a wall-mounted sink, grey tiles, porcelain flooring and blue floors.
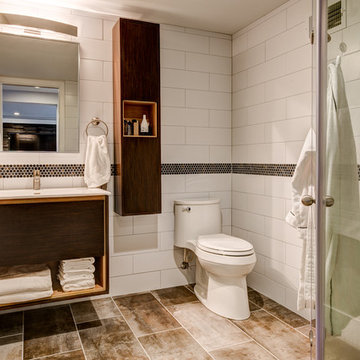
ARC Photography
This is an example of a small contemporary shower room bathroom in Los Angeles with flat-panel cabinets, medium wood cabinets, a one-piece toilet, white tiles, ceramic tiles, white walls, ceramic flooring, an integrated sink, solid surface worktops and a corner shower.
This is an example of a small contemporary shower room bathroom in Los Angeles with flat-panel cabinets, medium wood cabinets, a one-piece toilet, white tiles, ceramic tiles, white walls, ceramic flooring, an integrated sink, solid surface worktops and a corner shower.
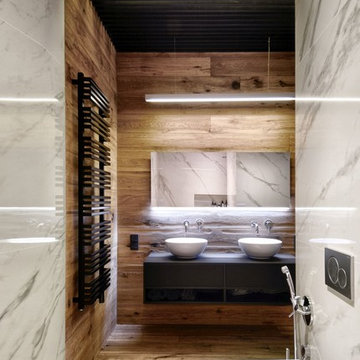
INT2 architecture
This is an example of a small contemporary bathroom in Moscow with a wall mounted toilet, white tiles, porcelain tiles, a vessel sink, open cabinets, black cabinets, brown walls and medium hardwood flooring.
This is an example of a small contemporary bathroom in Moscow with a wall mounted toilet, white tiles, porcelain tiles, a vessel sink, open cabinets, black cabinets, brown walls and medium hardwood flooring.
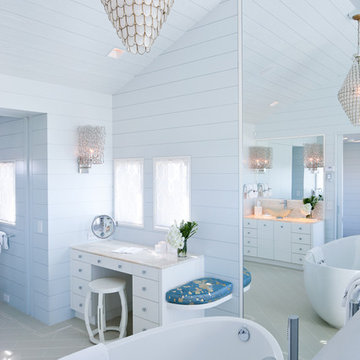
The compact master suite with a ladies make-up vanity.
This is an example of a small coastal ensuite bathroom in Boston with a freestanding bath, flat-panel cabinets, white cabinets, onyx worktops, blue walls and travertine flooring.
This is an example of a small coastal ensuite bathroom in Boston with a freestanding bath, flat-panel cabinets, white cabinets, onyx worktops, blue walls and travertine flooring.
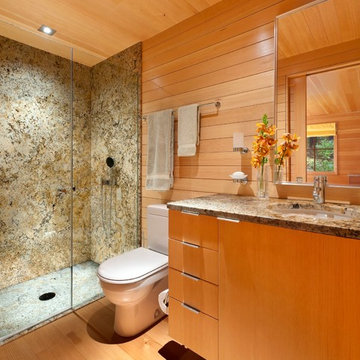
The guest bath seen here is compact in its footprint - again drawing from the local boat building traditions. Tongue and groove fir walls conceal hidden compartments and feel tailored yet simple.
The hanging wall cabinet allow for a more open feeling as well.
The shower is given a large amount of the floor area of the room. The shower is a curb-less configuration and utilizes polished finishes on the walls and a sandblasted finish on the floor.
Eric Reinholdt - Project Architect/Lead Designer with Elliott + Elliott Architecture
Photo: Tom Crane Photography, Inc.
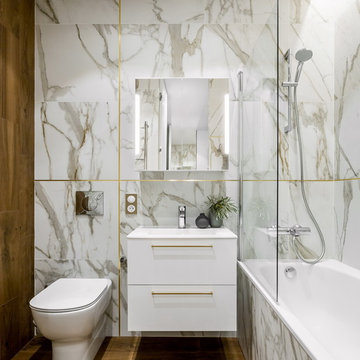
Designer: Ivan Pozdnyakov
Foto: Olga Shangina
Photo of a small contemporary ensuite bathroom in Moscow with flat-panel cabinets, white cabinets, porcelain flooring, brown floors, an alcove bath, a shower/bath combination, a two-piece toilet, white tiles, an integrated sink and an open shower.
Photo of a small contemporary ensuite bathroom in Moscow with flat-panel cabinets, white cabinets, porcelain flooring, brown floors, an alcove bath, a shower/bath combination, a two-piece toilet, white tiles, an integrated sink and an open shower.

Douglas Gibb
Photo of a small contemporary cloakroom in Edinburgh with a wall-mounted sink, a wall mounted toilet, porcelain tiles, light hardwood flooring and grey tiles.
Photo of a small contemporary cloakroom in Edinburgh with a wall-mounted sink, a wall mounted toilet, porcelain tiles, light hardwood flooring and grey tiles.
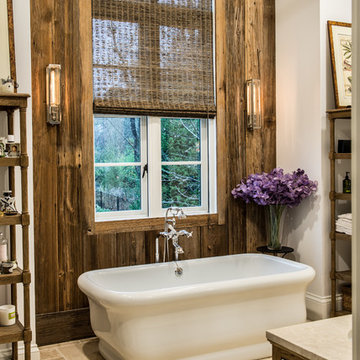
This is an example of a small rustic ensuite bathroom in St Louis with a freestanding bath, ceramic flooring, recessed-panel cabinets, light wood cabinets, a corner shower, beige tiles, beige walls and solid surface worktops.
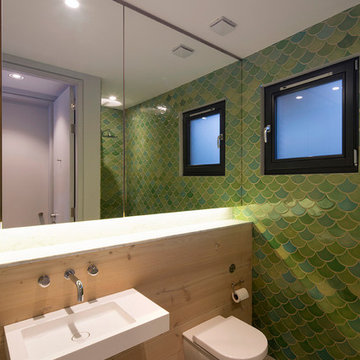
Ocean brassware with wall hung WC
Inspiration for a small contemporary bathroom in London with a wall-mounted sink, a freestanding bath, green walls, a one-piece toilet, concrete flooring and green tiles.
Inspiration for a small contemporary bathroom in London with a wall-mounted sink, a freestanding bath, green walls, a one-piece toilet, concrete flooring and green tiles.
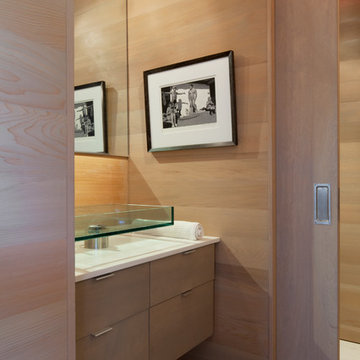
Design ideas for a small contemporary cloakroom in New York with a vessel sink, flat-panel cabinets, light wood cabinets, beige walls, light hardwood flooring, engineered stone worktops and beige floors.
Small Bathroom and Cloakroom Ideas and Designs
1


