Small Cloakroom with Wallpapered Walls Ideas and Designs
Refine by:
Budget
Sort by:Popular Today
221 - 240 of 2,015 photos
Item 1 of 3
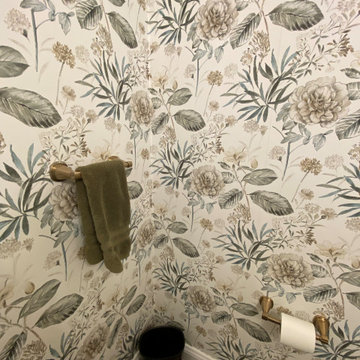
Inspiration for a small traditional cloakroom in New York with shaker cabinets, black cabinets, a two-piece toilet, multi-coloured walls, ceramic flooring, a submerged sink, engineered stone worktops, brown floors, beige worktops, a freestanding vanity unit and wallpapered walls.
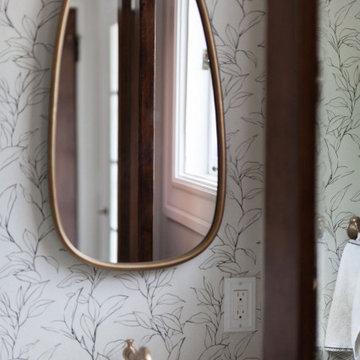
Photo of a small classic cloakroom in New York with a two-piece toilet, beige walls, marble flooring, a pedestal sink, white floors and wallpapered walls.
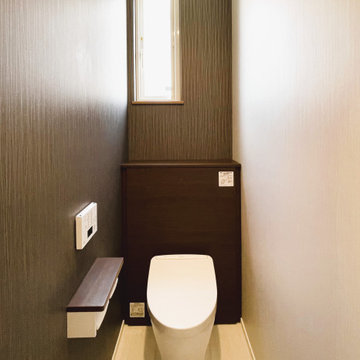
This is an example of a small contemporary cloakroom in Fukuoka with a one-piece toilet, brown walls, beige floors, a feature wall, a wallpapered ceiling and wallpapered walls.
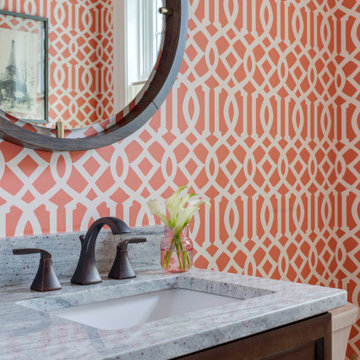
TEAM:
Interior Design: LDa Architecture & Interiors
Builder: Sagamore Select
Photographer: Greg Premru Photography
This is an example of a small classic cloakroom in Boston with recessed-panel cabinets, grey cabinets, quartz worktops, grey worktops, a freestanding vanity unit and wallpapered walls.
This is an example of a small classic cloakroom in Boston with recessed-panel cabinets, grey cabinets, quartz worktops, grey worktops, a freestanding vanity unit and wallpapered walls.

Dans cet appartement haussmannien de 100 m², nos clients souhaitaient pouvoir créer un espace pour accueillir leur deuxième enfant. Nous avons donc aménagé deux zones dans l’espace parental avec une chambre et un bureau, pour pouvoir les transformer en chambre d’enfant le moment venu.
Le salon reste épuré pour mettre en valeur les 3,40 mètres de hauteur sous plafond et ses superbes moulures. Une étagère sur mesure en chêne a été créée dans l’ancien passage d’une porte !
La cuisine Ikea devient très chic grâce à ses façades bicolores dans des tons de gris vert. Le plan de travail et la crédence en quartz apportent davantage de qualité et sa marie parfaitement avec l’ensemble en le mettant en valeur.
Pour finir, la salle de bain s’inscrit dans un style scandinave avec son meuble vasque en bois et ses teintes claires, avec des touches de noir mat qui apportent du contraste.

Small modern cloakroom in Los Angeles with shaker cabinets, white cabinets, a one-piece toilet, white tiles, mosaic tiles, white walls, marble flooring, a submerged sink, engineered stone worktops, white floors, white worktops, a built in vanity unit and wallpapered walls.

Small classic cloakroom in Seattle with shaker cabinets, black cabinets, a two-piece toilet, white tiles, stone slabs, white walls, light hardwood flooring, a submerged sink, engineered stone worktops, brown floors, white worktops, a built in vanity unit and wallpapered walls.

The powder room has the same shiplap as the mudroom/laundry room it is in and above the shiplap is a beautiful cork wallpaper that adds texture and interest to the small space.
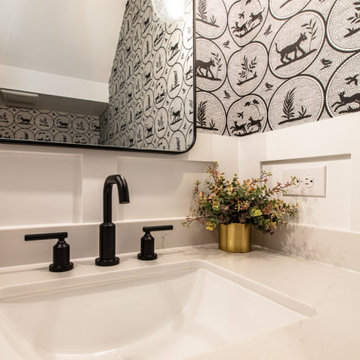
Small classic cloakroom in Houston with shaker cabinets, black cabinets, medium hardwood flooring, a submerged sink, engineered stone worktops, brown floors, black worktops, a built in vanity unit and wallpapered walls.
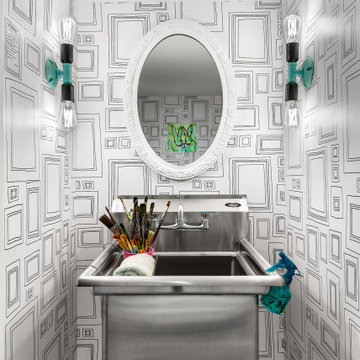
Basement bathroom for the art studio
Small urban cloakroom in Toronto with open cabinets, grey cabinets, a one-piece toilet, white tiles, black walls, porcelain flooring, an integrated sink, grey floors, grey worktops, a freestanding vanity unit and wallpapered walls.
Small urban cloakroom in Toronto with open cabinets, grey cabinets, a one-piece toilet, white tiles, black walls, porcelain flooring, an integrated sink, grey floors, grey worktops, a freestanding vanity unit and wallpapered walls.

Photo of a small traditional cloakroom in Nashville with shaker cabinets, white cabinets, a two-piece toilet, white walls, mosaic tile flooring, a pedestal sink, white floors and wallpapered walls.
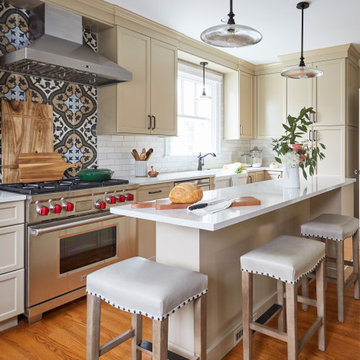
Designed by: Susan Klimala, CKD, CBD
Photography by: Mike Kaskel Photography
For more information on kitchen and bath design ideas go to: www.kitchenstudio-ge.com
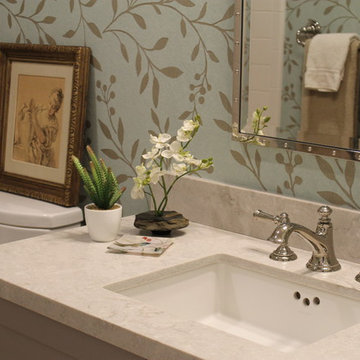
Patti Ogden
Inspiration for a small classic cloakroom in San Francisco with shaker cabinets, grey cabinets, a two-piece toilet, white tiles, ceramic tiles, multi-coloured walls, medium hardwood flooring, a submerged sink, engineered stone worktops, brown floors, white worktops, a built in vanity unit and wallpapered walls.
Inspiration for a small classic cloakroom in San Francisco with shaker cabinets, grey cabinets, a two-piece toilet, white tiles, ceramic tiles, multi-coloured walls, medium hardwood flooring, a submerged sink, engineered stone worktops, brown floors, white worktops, a built in vanity unit and wallpapered walls.

A historic Spanish colonial residence (circa 1929) in Kessler Park’s conservation district was completely revitalized with design that honored its original era as well as embraced modern conveniences. The small kitchen was extended into the built-in banquette in the living area to give these amateur chefs plenty of countertop workspace in the kitchen as well as a casual dining experience while they enjoy the amazing backyard view. The quartzite countertops adorn the kitchen and living room built-ins and are inspired by the beautiful tree line seen out the back windows of the home in a blooming spring & summer in Dallas. Each season truly takes on its own personality in this yard. The primary bath features a modern take on a timeless “plaid” pattern with mosaic glass and gold trim. The reeded front cabinets and slimline hardware maintain a minimalist presentation that allows the shower tile to remain the focal point. The guest bath’s jewel toned marble accent tile in a fun geometric pattern pops off the black marble background and adds lighthearted sophistication to this space. Original wood beams, cement walls and terracotta tile flooring and fireplace tile remain in the great room to pay homage to stay true to its original state. This project proves new materials can be masterfully incorporated into existing architecture and yield a timeless result!
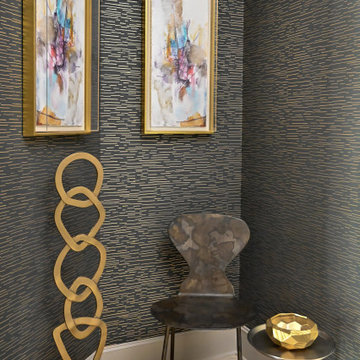
Another view of the moody pool bathroom's seating area that utilized the unique layout of this room.
Small classic cloakroom in Houston with flat-panel cabinets, blue cabinets, a one-piece toilet, multi-coloured walls, porcelain flooring, a built-in sink, quartz worktops, white floors, white worktops, a freestanding vanity unit and wallpapered walls.
Small classic cloakroom in Houston with flat-panel cabinets, blue cabinets, a one-piece toilet, multi-coloured walls, porcelain flooring, a built-in sink, quartz worktops, white floors, white worktops, a freestanding vanity unit and wallpapered walls.
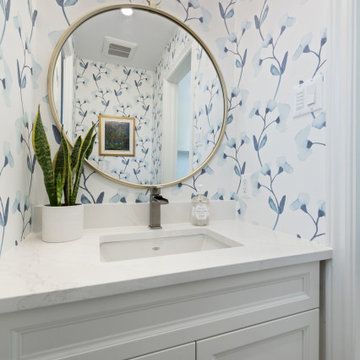
Powder Room with Floral Wallpaper
Inspiration for a small traditional cloakroom in Ottawa with a submerged sink, white worktops, wallpapered walls, recessed-panel cabinets, white cabinets, a one-piece toilet, blue walls, porcelain flooring, engineered stone worktops, grey floors and a built in vanity unit.
Inspiration for a small traditional cloakroom in Ottawa with a submerged sink, white worktops, wallpapered walls, recessed-panel cabinets, white cabinets, a one-piece toilet, blue walls, porcelain flooring, engineered stone worktops, grey floors and a built in vanity unit.

A glammed-up Half bathroom for a sophisticated modern family.
A warm/dark color palette to accentuate the luxe chrome accents. A unique metallic wallpaper design combined with a wood slats wall design and the perfect paint color
generated a dark moody yet luxurious half-bathroom.
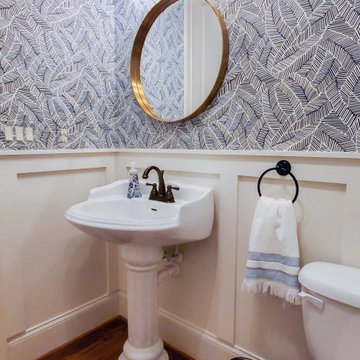
Photo of a small midcentury cloakroom in Charlotte with a one-piece toilet, medium hardwood flooring, a pedestal sink, brown floors and wallpapered walls.
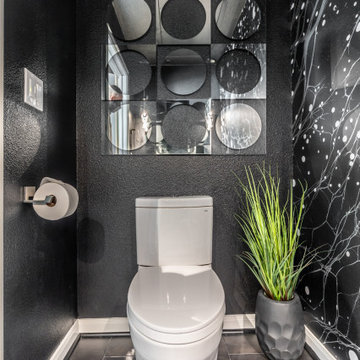
We went out of our galaxy with our sleek custom mural that covers the wall opposite the door. We added beautiful glass pendant lighting with crystal clusters at either side of an elegantly bold and glossy white tapered pedestal sink. Funky geometric mirrors that were original to the space were hung on adjacent walls and made our galaxy go on and on.

This is an example of a small classic cloakroom in Columbus with a two-piece toilet, medium hardwood flooring, a wall-mounted sink, a wood ceiling and wallpapered walls.
Small Cloakroom with Wallpapered Walls Ideas and Designs
12