Small Cloakroom with Wallpapered Walls Ideas and Designs
Refine by:
Budget
Sort by:Popular Today
141 - 160 of 2,002 photos
Item 1 of 3
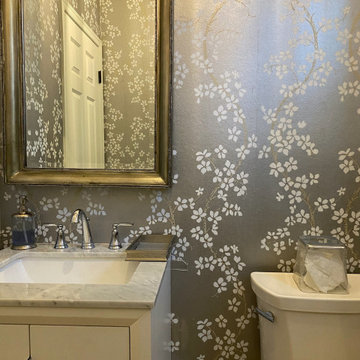
Inspiration for a small contemporary cloakroom in New York with white cabinets, a two-piece toilet, multi-coloured walls, a submerged sink, a freestanding vanity unit and wallpapered walls.

Midcentury modern powder bathroom with two-tone vanity, wallpaper, and pendant lighting to help create a great impression for guests.
Photo of a small retro cloakroom in Minneapolis with flat-panel cabinets, medium wood cabinets, a wall mounted toilet, white walls, light hardwood flooring, a submerged sink, engineered stone worktops, beige floors, white worktops, a freestanding vanity unit and wallpapered walls.
Photo of a small retro cloakroom in Minneapolis with flat-panel cabinets, medium wood cabinets, a wall mounted toilet, white walls, light hardwood flooring, a submerged sink, engineered stone worktops, beige floors, white worktops, a freestanding vanity unit and wallpapered walls.

This small guest bathroom gets its coastal vibe from the subtle grasscloth wallpaper. A navy blue vanity with brass hardware continues the blue accent color throughout this home.
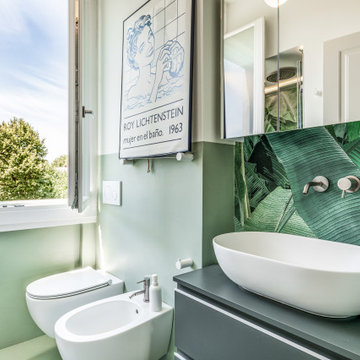
Bagno con carta da parati con foglie di banano e rivestimenti e pavimenti in resina
Photo of a small modern cloakroom in Florence with flat-panel cabinets, beige cabinets, a two-piece toilet, green tiles, green walls, a vessel sink, quartz worktops, green floors, brown worktops, a floating vanity unit and wallpapered walls.
Photo of a small modern cloakroom in Florence with flat-panel cabinets, beige cabinets, a two-piece toilet, green tiles, green walls, a vessel sink, quartz worktops, green floors, brown worktops, a floating vanity unit and wallpapered walls.
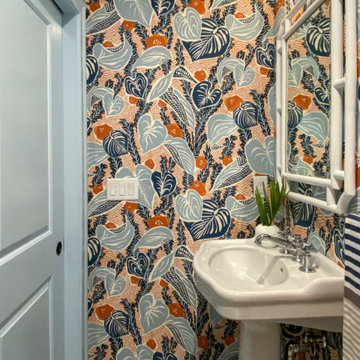
Powder room remodel with a vibrant botanical wallpaper in shades of blue and orange, from Makelike Design, herringbone mosaic tile floor, pedestal sink, and blue painted baseboard molding, crown molding and ceiling.
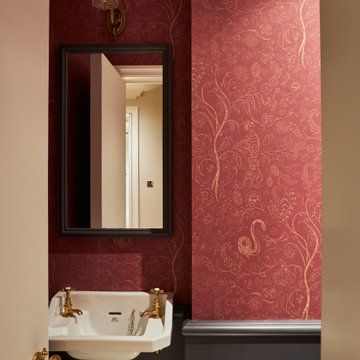
A private client commissioned Patterned Design to dress the guest bedroom and two powder rooms with the wallpaper.
The brief was to create or use existing wallpaper designs that would match the house's colour pallet and complement its Georgian style.
Gorgeous Snake pattern in classic burgundy was a perfect match for the powder room on the ground floor. Our client loved this design so much that he also purchased a snake lighting feature that belonged to us and was the initial inspiration for that motive.

Moody and dramatic powder room.
This is an example of a small industrial cloakroom in Toronto with flat-panel cabinets, dark wood cabinets, a one-piece toilet, black walls, porcelain flooring, a vessel sink, engineered stone worktops, grey floors, grey worktops, a floating vanity unit and wallpapered walls.
This is an example of a small industrial cloakroom in Toronto with flat-panel cabinets, dark wood cabinets, a one-piece toilet, black walls, porcelain flooring, a vessel sink, engineered stone worktops, grey floors, grey worktops, a floating vanity unit and wallpapered walls.

Bathroom remodel featuring wallpaper installation, marble flooring, moldings, white vanity, brass hardware and lighting fixtures. Beautiful, eclectic, glamorous yet traditional all in one.
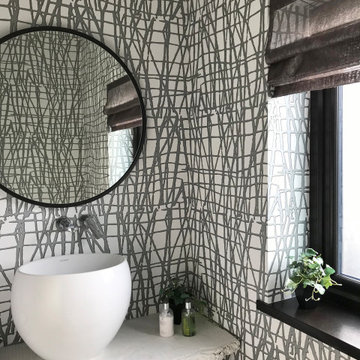
Small contemporary cloakroom in Belfast with a vessel sink, a floating vanity unit, wallpapered walls and grey worktops.
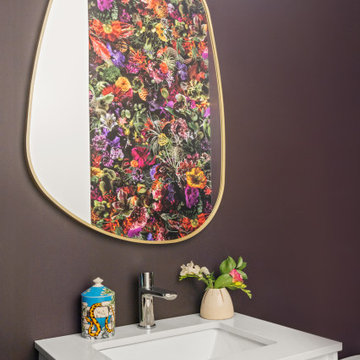
Inspiration for a small midcentury cloakroom in New York with flat-panel cabinets, white cabinets, a two-piece toilet, purple walls, concrete flooring, a submerged sink, engineered stone worktops, grey floors, white worktops, a freestanding vanity unit and wallpapered walls.
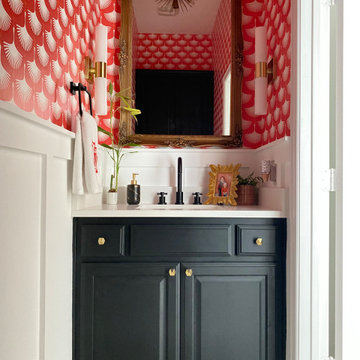
Art Deco inspired powder bath
Design ideas for a small eclectic cloakroom in Dallas with black cabinets, a one-piece toilet, orange walls, marble flooring, a submerged sink, engineered stone worktops, white floors, white worktops, a built in vanity unit and wallpapered walls.
Design ideas for a small eclectic cloakroom in Dallas with black cabinets, a one-piece toilet, orange walls, marble flooring, a submerged sink, engineered stone worktops, white floors, white worktops, a built in vanity unit and wallpapered walls.
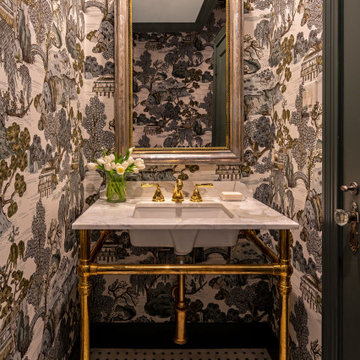
Photo of a small classic cloakroom in Houston with white cabinets, green walls, marble flooring, a submerged sink, marble worktops, white floors, white worktops, a freestanding vanity unit and wallpapered walls.

Inspiration for a small modern cloakroom in Osaka with open cabinets, grey cabinets, a one-piece toilet, white walls, medium hardwood flooring, an integrated sink, grey worktops, a built in vanity unit, exposed beams and wallpapered walls.

Scalamandre crystal beaded wallcovering makes this a powder room to stun your guests with the charcoal color walls and metallic silver ceiling. The vanity is mirror that reflects the beaded wallcvoering and the circular metal spiked mirror is the a compliment to the linear lines. I love the clien'ts own sconces for adramatic accent that she didn't know where to put them and I love them there!
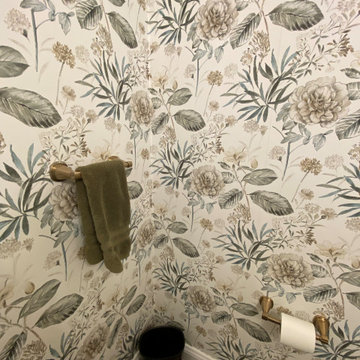
Inspiration for a small traditional cloakroom in New York with shaker cabinets, black cabinets, a two-piece toilet, multi-coloured walls, ceramic flooring, a submerged sink, engineered stone worktops, brown floors, beige worktops, a freestanding vanity unit and wallpapered walls.
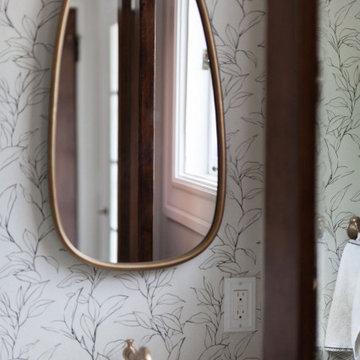
Photo of a small classic cloakroom in New York with a two-piece toilet, beige walls, marble flooring, a pedestal sink, white floors and wallpapered walls.
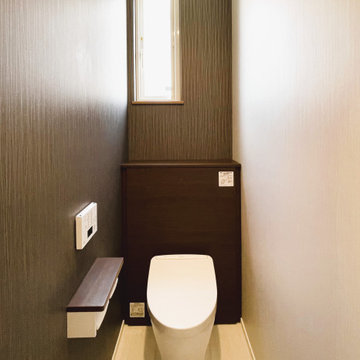
This is an example of a small contemporary cloakroom in Fukuoka with a one-piece toilet, brown walls, beige floors, a feature wall, a wallpapered ceiling and wallpapered walls.
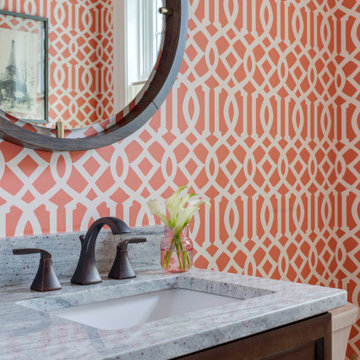
TEAM:
Interior Design: LDa Architecture & Interiors
Builder: Sagamore Select
Photographer: Greg Premru Photography
This is an example of a small classic cloakroom in Boston with recessed-panel cabinets, grey cabinets, quartz worktops, grey worktops, a freestanding vanity unit and wallpapered walls.
This is an example of a small classic cloakroom in Boston with recessed-panel cabinets, grey cabinets, quartz worktops, grey worktops, a freestanding vanity unit and wallpapered walls.

Dans cet appartement haussmannien de 100 m², nos clients souhaitaient pouvoir créer un espace pour accueillir leur deuxième enfant. Nous avons donc aménagé deux zones dans l’espace parental avec une chambre et un bureau, pour pouvoir les transformer en chambre d’enfant le moment venu.
Le salon reste épuré pour mettre en valeur les 3,40 mètres de hauteur sous plafond et ses superbes moulures. Une étagère sur mesure en chêne a été créée dans l’ancien passage d’une porte !
La cuisine Ikea devient très chic grâce à ses façades bicolores dans des tons de gris vert. Le plan de travail et la crédence en quartz apportent davantage de qualité et sa marie parfaitement avec l’ensemble en le mettant en valeur.
Pour finir, la salle de bain s’inscrit dans un style scandinave avec son meuble vasque en bois et ses teintes claires, avec des touches de noir mat qui apportent du contraste.

Small modern cloakroom in Los Angeles with shaker cabinets, white cabinets, a one-piece toilet, white tiles, mosaic tiles, white walls, marble flooring, a submerged sink, engineered stone worktops, white floors, white worktops, a built in vanity unit and wallpapered walls.
Small Cloakroom with Wallpapered Walls Ideas and Designs
8