Small Cloakroom with White Cabinets Ideas and Designs
Refine by:
Budget
Sort by:Popular Today
81 - 100 of 3,255 photos
Item 1 of 3
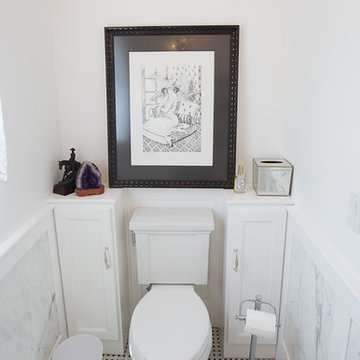
Plain Jane Photography
This is an example of a small classic cloakroom in Phoenix with a wall-mounted sink, flat-panel cabinets, marble worktops, a two-piece toilet, white walls, mosaic tile flooring and white cabinets.
This is an example of a small classic cloakroom in Phoenix with a wall-mounted sink, flat-panel cabinets, marble worktops, a two-piece toilet, white walls, mosaic tile flooring and white cabinets.
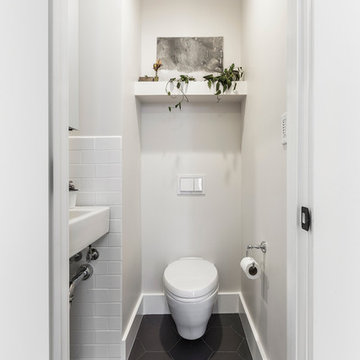
http://robjphotos.com/
Inspiration for a small contemporary cloakroom in San Francisco with a wall-mounted sink, white cabinets, a wall mounted toilet, white tiles, black tiles, white walls, ceramic flooring and metro tiles.
Inspiration for a small contemporary cloakroom in San Francisco with a wall-mounted sink, white cabinets, a wall mounted toilet, white tiles, black tiles, white walls, ceramic flooring and metro tiles.

Design ideas for a small traditional cloakroom in Chicago with open cabinets, white cabinets, a one-piece toilet, blue tiles, blue walls, dark hardwood flooring, a console sink, engineered stone worktops, brown floors, white worktops, a freestanding vanity unit and wallpapered walls.

Design ideas for a small midcentury cloakroom in San Francisco with white cabinets, blue tiles, blue walls, porcelain flooring, a pedestal sink, grey floors, grey worktops, a freestanding vanity unit and wallpapered walls.

Complete powder room remodel
Inspiration for a small cloakroom in Denver with white cabinets, a one-piece toilet, black walls, light hardwood flooring, an integrated sink, a freestanding vanity unit, a wallpapered ceiling and wainscoting.
Inspiration for a small cloakroom in Denver with white cabinets, a one-piece toilet, black walls, light hardwood flooring, an integrated sink, a freestanding vanity unit, a wallpapered ceiling and wainscoting.

Contemporary & Tailored Kitchen, Master & Powder Bath
Inspiration for a small modern cloakroom in San Diego with flat-panel cabinets, white cabinets, blue walls, ceramic flooring, a vessel sink, multi-coloured floors, white worktops, a freestanding vanity unit and wallpapered walls.
Inspiration for a small modern cloakroom in San Diego with flat-panel cabinets, white cabinets, blue walls, ceramic flooring, a vessel sink, multi-coloured floors, white worktops, a freestanding vanity unit and wallpapered walls.
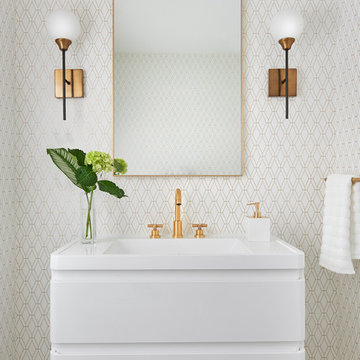
Stephani Buchman Photography
This is an example of a small contemporary cloakroom in Toronto with flat-panel cabinets, white cabinets, white walls, a wall-mounted sink, beige floors and white worktops.
This is an example of a small contemporary cloakroom in Toronto with flat-panel cabinets, white cabinets, white walls, a wall-mounted sink, beige floors and white worktops.

Vintage 1930's colonial gets a new shiplap powder room. After being completely gutted, a new Hampton Carrara tile floor was installed in a 2" hex pattern. Shiplap walls, new chair rail moulding, baseboard mouldings and a special little storage shelf were then installed. Original details were also preserved such as the beveled glass medicine cabinet and the tiny old sink was reglazed and reinstalled with new chrome spigot faucets and drainpipes. Walls are Gray Owl by Benjamin Moore.
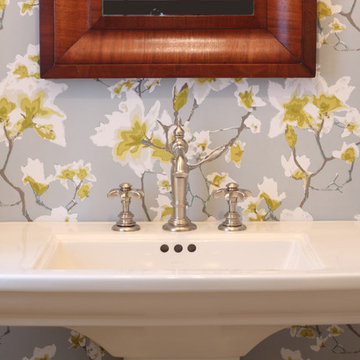
A pedestal sink with an 8" center faucet spread was selected and the Artifact faucet by Kohler was selected for it's traditional feel. A grey backed wallpaper with bold white and mustard flowers adds tons of character.

This space really pops and becomes a fun surprise in a home that has a warm, quiet color scheme of blues, browns, white, cream.
This is an example of a small classic cloakroom in Other with freestanding cabinets, white cabinets, a two-piece toilet, black and white tiles, multi-coloured walls, marble flooring, a submerged sink and granite worktops.
This is an example of a small classic cloakroom in Other with freestanding cabinets, white cabinets, a two-piece toilet, black and white tiles, multi-coloured walls, marble flooring, a submerged sink and granite worktops.
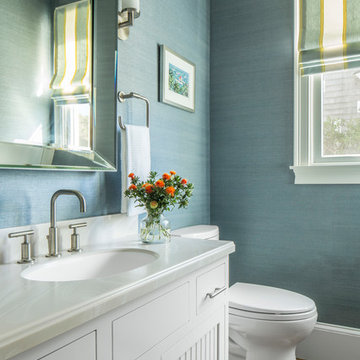
Wallpaper: Donghia | Grass Cloth | Color: Sky Blue HY-0400- BY
TEAM ///
Architect: LDa Architecture & Interiors ///
Interior Design: Kennerknecht Design Group ///
Builder: Macomber Carpentry & Construction ///
Photographer: Sean Litchfield Photography ///

Inspiration for a small contemporary cloakroom in Seattle with a pedestal sink, white cabinets, a wall mounted toilet, grey tiles, grey walls, porcelain flooring and grey floors.
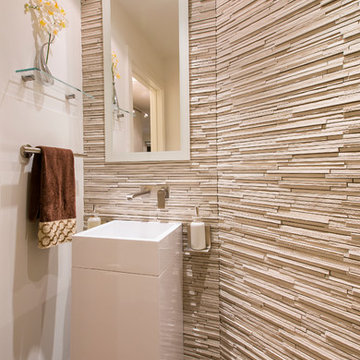
In the small powder room by the entry, the stacked stone wall, the modern square pedestal sink and the custom mirror, the wall mounted faucet and the otherwise minimal accessories bring in the Wow! factor. Unexpected.
Photography: Geoffrey Hodgdon

Inspiration for a small traditional cloakroom in Chicago with flat-panel cabinets, white cabinets, a one-piece toilet, porcelain flooring, a submerged sink, engineered stone worktops, beige floors, white worktops, a built in vanity unit and wallpapered walls.
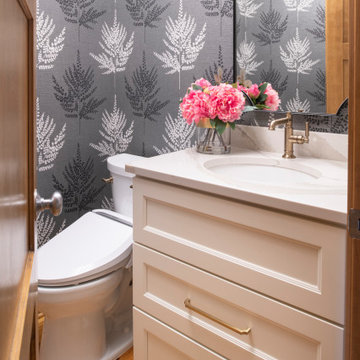
This powder room features statement wallpaper, a furniture inspired vanity, and brushed gold hardware.
Inspiration for a small traditional cloakroom in Minneapolis with shaker cabinets, white cabinets, a one-piece toilet, grey walls, medium hardwood flooring, a submerged sink, brown floors, white worktops, a built in vanity unit and wallpapered walls.
Inspiration for a small traditional cloakroom in Minneapolis with shaker cabinets, white cabinets, a one-piece toilet, grey walls, medium hardwood flooring, a submerged sink, brown floors, white worktops, a built in vanity unit and wallpapered walls.

A half bath near the front entry is expanded by roofing over an existing open air light well. The modern vanity with integral sink fits perfectly into this newly gained space. Directly above is a deep chute, created by refinishing the walls of the light well, and crowned with a skylight 2 story high on the roof. Custom woodwork in white oak and a wall hung toilet set the tone for simplicity and efficiency.
Bax+Towner photography

外観は、黒いBOXの手前にと木の壁を配したような構成としています。
木製ドアを開けると広々とした玄関。
正面には坪庭、右側には大きなシュークロゼット。
リビングダイニングルームは、大開口で屋外デッキとつながっているため、実際よりも広く感じられます。
100㎡以下のコンパクトな空間ですが、廊下などの移動空間を省略することで、リビングダイニングが少しでも広くなるようプランニングしています。
屋外デッキは、高い塀で外部からの視線をカットすることでプライバシーを確保しているため、のんびりくつろぐことができます。
家の名前にもなった『COCKPIT』と呼ばれる操縦席のような部屋は、いったん入ると出たくなくなる、超コンパクト空間です。
リビングの一角に設けたスタディコーナー、コンパクトな家事動線などを工夫しました。
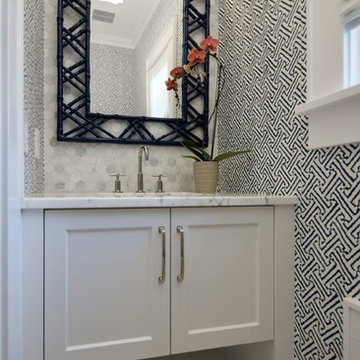
This is an example of a small classic cloakroom in New York with white cabinets, white tiles, porcelain tiles, multi-coloured walls, marble flooring, a submerged sink, marble worktops, white worktops and shaker cabinets.
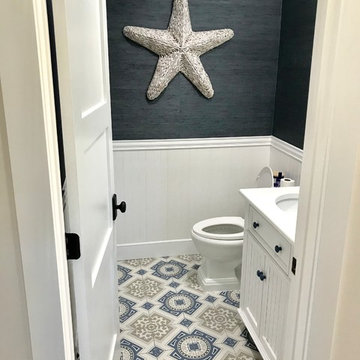
Beach Style Bathroom with light wainscoting and dark grass clothe wallpaper.
This is an example of a small nautical cloakroom in Miami with beaded cabinets, white cabinets, a two-piece toilet, multi-coloured tiles, ceramic tiles, grey walls, ceramic flooring, a submerged sink and multi-coloured floors.
This is an example of a small nautical cloakroom in Miami with beaded cabinets, white cabinets, a two-piece toilet, multi-coloured tiles, ceramic tiles, grey walls, ceramic flooring, a submerged sink and multi-coloured floors.
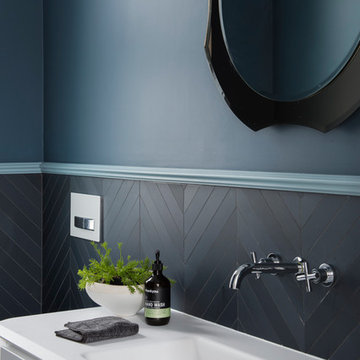
The Classic Modern nature of this home lead to this stunning renovation; Chevron tiles with detailed mouldings and amazing bathroom furniture hand made in Italy creates a warm powder room for guests to enjoy.
Image by Nicole England
Design by Minosa
Small Cloakroom with White Cabinets Ideas and Designs
5