Small Cloakroom with White Cabinets Ideas and Designs
Refine by:
Budget
Sort by:Popular Today
141 - 160 of 3,255 photos
Item 1 of 3
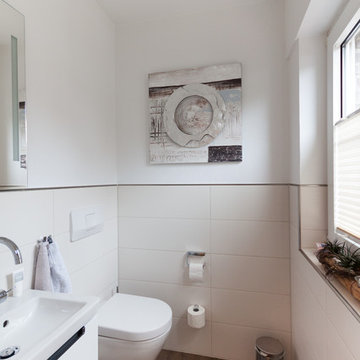
Foto von: Marc Lohmann
Inspiration for a small coastal cloakroom in Bremen with flat-panel cabinets, white cabinets, a wall mounted toilet, beige tiles, ceramic tiles, white walls, vinyl flooring, an integrated sink and brown floors.
Inspiration for a small coastal cloakroom in Bremen with flat-panel cabinets, white cabinets, a wall mounted toilet, beige tiles, ceramic tiles, white walls, vinyl flooring, an integrated sink and brown floors.
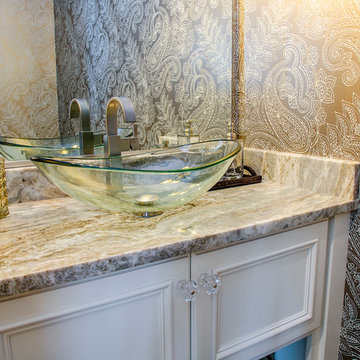
Powder room on the main floor
This is an example of a small traditional cloakroom in Richmond with freestanding cabinets, white cabinets, a two-piece toilet, beige walls, dark hardwood flooring, a vessel sink, granite worktops and brown floors.
This is an example of a small traditional cloakroom in Richmond with freestanding cabinets, white cabinets, a two-piece toilet, beige walls, dark hardwood flooring, a vessel sink, granite worktops and brown floors.
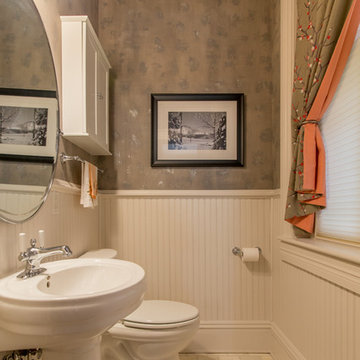
Wainscoting and raw silk textured walls were used to clean up the walls. A new window treatment brings a little color into the space. Additional storage, a pivot mirror and marble subway tiles were installed.
Paint Treatment: Buchanan Artworks
Photographer: TA Wilson
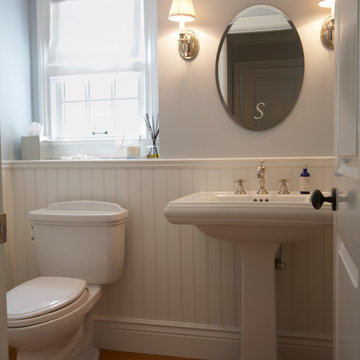
Inspiration for a small classic cloakroom in San Francisco with a pedestal sink, a two-piece toilet, medium hardwood flooring, grey walls and white cabinets.

Photo of a small bohemian cloakroom in Seattle with shaker cabinets, white cabinets, a one-piece toilet, blue tiles, pink walls, medium hardwood flooring, a submerged sink, engineered stone worktops, brown floors, white worktops, a freestanding vanity unit, wallpapered walls and terracotta tiles.

This is an example of a small modern cloakroom in Houston with white cabinets, a wall-mounted sink, a floating vanity unit and wallpapered walls.
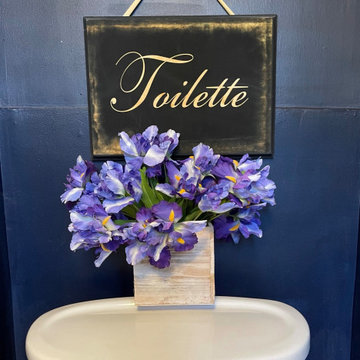
A stylish, mid-century, high gloss cabinet was converted to custom vanity with vessel sink add a much needed refresh to this tiny powder room under the stairs. Dramatic navy against warm gold create mood in this small, restricted space.
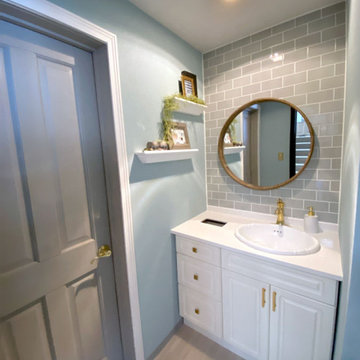
1945年設立のアメリカ老舗家具ブランド、アシュレイ社の日本国内フラッグシップとなる「アシュレイホームストア横浜」女性トイレをリフォーム。
デザインテーマは「She Likes…」。
洗面スペースは女性に人気のカラー水色をモチーフとし、爽やかで明るいイメージのデザイン。
トイレ内装には、世界中の人々に愛され続けているアメリカを代表する女優「マリリン・モンロー」のアートを加えてアメリカを感じる小物を織り交ぜています。
スタイリッシュな埋め込み型洗面ボウルと、伝統的でエレガントなラインとスマートなシルエットが特徴の「デボンシャー」シングルレバー水栓をコーディネート。
壁面にはグレーのサブウェイタイル「クラルテ」の上品な艶とクールなカラー、釉薬の自然な表情が心地よい素材感を醸し出しています。
デザイン:アシュレイ
施工:ボウクス

A neat and aesthetic project for this 83 m2 apartment. Blue is honored in all its nuances and in each room.
First in the main room: the kitchen. The mix of cobalt blue, golden handles and fittings give it a particularly chic and elegant look. These characteristics are underlined by the countertop and the terrazzo table, light and discreet.
In the living room, it becomes more moderate. It is found in furnitures with a petroleum tint. Our customers having objects in pop and varied colors, we worked on a neutral and white wall base to match everything.
In the bedroom, blue energizes the space, which has remained fairly minimal. The denim headboard is enough to decorate the room. The wooden night tables bring a touch of warmth to the whole.
Finally the bathroom, here the blue is minor and manifests itself in its indigo color at the level of the towel rail. It gives way to this XXL shower cubicle and its almost invisible wall, worthy of luxury hotels.

photo: Paul Grdina
Photo of a small classic cloakroom in Vancouver with freestanding cabinets, white cabinets, grey tiles, marble tiles, white walls, marble flooring, a submerged sink, quartz worktops, grey floors and white worktops.
Photo of a small classic cloakroom in Vancouver with freestanding cabinets, white cabinets, grey tiles, marble tiles, white walls, marble flooring, a submerged sink, quartz worktops, grey floors and white worktops.
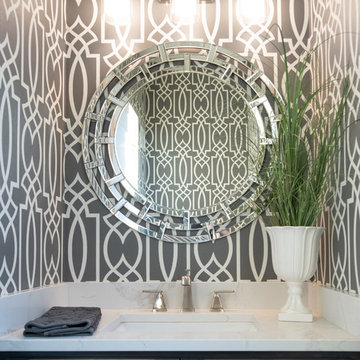
Photo of a small classic cloakroom in Kansas City with flat-panel cabinets, white cabinets, grey walls, a submerged sink, granite worktops and white worktops.
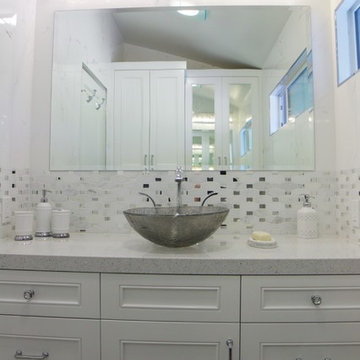
Design ideas for a small traditional cloakroom in Orange County with beaded cabinets, white cabinets, a two-piece toilet, grey tiles, white tiles, mosaic tiles, white walls, a vessel sink and engineered stone worktops.

Modern Farmhouse Powder room with black & white patterned tiles, tiles behind the vanity, charcoal paint color to contras tiles, white vanity with little barn door, black framed mirror and vanity lights.
Small and stylish powder room!
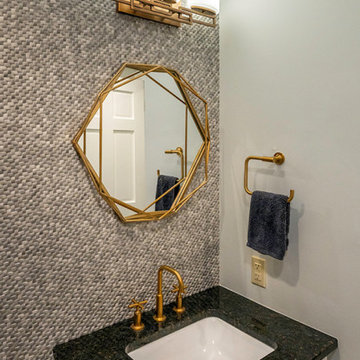
Inspiration for a small classic cloakroom in Bridgeport with shaker cabinets, white cabinets, grey walls and a built in vanity unit.

Beautiful Aranami wallpaper from Farrow & Ball, in navy blue
Design ideas for a small contemporary cloakroom in London with flat-panel cabinets, white cabinets, a wall mounted toilet, blue walls, laminate floors, a wall-mounted sink, tiled worktops, white floors, beige worktops, a freestanding vanity unit and wallpapered walls.
Design ideas for a small contemporary cloakroom in London with flat-panel cabinets, white cabinets, a wall mounted toilet, blue walls, laminate floors, a wall-mounted sink, tiled worktops, white floors, beige worktops, a freestanding vanity unit and wallpapered walls.

Inspiration for a small modern cloakroom in St Louis with white cabinets, a one-piece toilet, black walls, dark hardwood flooring, a submerged sink, engineered stone worktops, white worktops, a floating vanity unit and wallpapered walls.
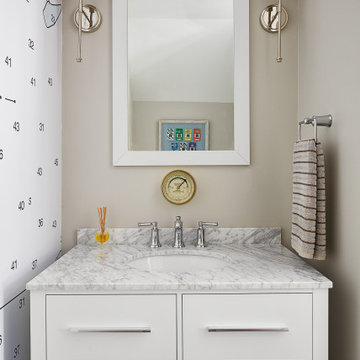
Custom map wallpaper with coastal Delaware theme, white vanity, and sleek counter.
Photo of a small nautical cloakroom in Other with white cabinets, a freestanding vanity unit and wallpapered walls.
Photo of a small nautical cloakroom in Other with white cabinets, a freestanding vanity unit and wallpapered walls.

Reforma integral Sube Interiorismo www.subeinteriorismo.com
Biderbost Photo
Design ideas for a small traditional cloakroom in Bilbao with open cabinets, white cabinets, grey walls, laminate floors, a vessel sink, wooden worktops, brown floors, brown worktops, a floating vanity unit and wallpapered walls.
Design ideas for a small traditional cloakroom in Bilbao with open cabinets, white cabinets, grey walls, laminate floors, a vessel sink, wooden worktops, brown floors, brown worktops, a floating vanity unit and wallpapered walls.
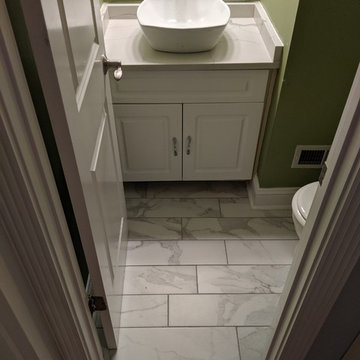
This is an example of a small classic cloakroom in Atlanta with raised-panel cabinets, white cabinets, green walls, marble flooring, a vessel sink, quartz worktops, grey floors and grey worktops.

Photo by 冨田英次
This is an example of a small modern cloakroom in Osaka with white cabinets, glass tiles, porcelain flooring, solid surface worktops, grey floors and white worktops.
This is an example of a small modern cloakroom in Osaka with white cabinets, glass tiles, porcelain flooring, solid surface worktops, grey floors and white worktops.
Small Cloakroom with White Cabinets Ideas and Designs
8