Small Cloakroom with White Floors Ideas and Designs
Refine by:
Budget
Sort by:Popular Today
121 - 140 of 1,103 photos
Item 1 of 3
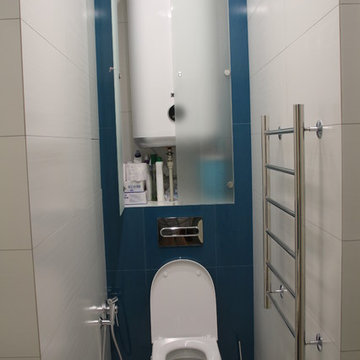
Галаничева
Inspiration for a small contemporary cloakroom in Moscow with a wall mounted toilet, blue tiles, ceramic tiles, blue walls, porcelain flooring and white floors.
Inspiration for a small contemporary cloakroom in Moscow with a wall mounted toilet, blue tiles, ceramic tiles, blue walls, porcelain flooring and white floors.
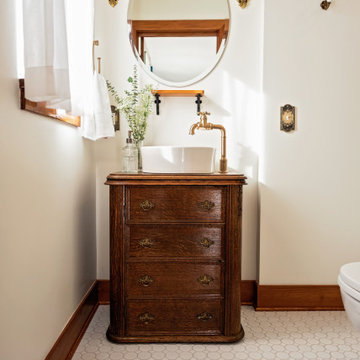
Inspiration for a small victorian cloakroom in Los Angeles with freestanding cabinets, dark wood cabinets, a two-piece toilet, white tiles, metro tiles, white walls, porcelain flooring, a vessel sink, wooden worktops, white floors, brown worktops and a freestanding vanity unit.
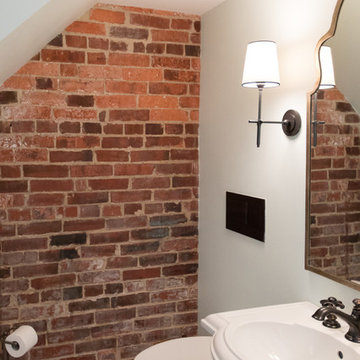
Photo by Jason Weil
Kohler Wall Hung Toilet, Exposed Brick and black dot basket weave
Small classic cloakroom in DC Metro with a wall mounted toilet, porcelain flooring, a pedestal sink and white floors.
Small classic cloakroom in DC Metro with a wall mounted toilet, porcelain flooring, a pedestal sink and white floors.

This 1910 West Highlands home was so compartmentalized that you couldn't help to notice you were constantly entering a new room every 8-10 feet. There was also a 500 SF addition put on the back of the home to accommodate a living room, 3/4 bath, laundry room and back foyer - 350 SF of that was for the living room. Needless to say, the house needed to be gutted and replanned.
Kitchen+Dining+Laundry-Like most of these early 1900's homes, the kitchen was not the heartbeat of the home like they are today. This kitchen was tucked away in the back and smaller than any other social rooms in the house. We knocked out the walls of the dining room to expand and created an open floor plan suitable for any type of gathering. As a nod to the history of the home, we used butcherblock for all the countertops and shelving which was accented by tones of brass, dusty blues and light-warm greys. This room had no storage before so creating ample storage and a variety of storage types was a critical ask for the client. One of my favorite details is the blue crown that draws from one end of the space to the other, accenting a ceiling that was otherwise forgotten.
Primary Bath-This did not exist prior to the remodel and the client wanted a more neutral space with strong visual details. We split the walls in half with a datum line that transitions from penny gap molding to the tile in the shower. To provide some more visual drama, we did a chevron tile arrangement on the floor, gridded the shower enclosure for some deep contrast an array of brass and quartz to elevate the finishes.
Powder Bath-This is always a fun place to let your vision get out of the box a bit. All the elements were familiar to the space but modernized and more playful. The floor has a wood look tile in a herringbone arrangement, a navy vanity, gold fixtures that are all servants to the star of the room - the blue and white deco wall tile behind the vanity.
Full Bath-This was a quirky little bathroom that you'd always keep the door closed when guests are over. Now we have brought the blue tones into the space and accented it with bronze fixtures and a playful southwestern floor tile.
Living Room & Office-This room was too big for its own good and now serves multiple purposes. We condensed the space to provide a living area for the whole family plus other guests and left enough room to explain the space with floor cushions. The office was a bonus to the project as it provided privacy to a room that otherwise had none before.
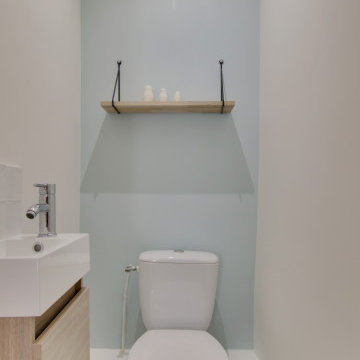
Un espace toilette optimisé avec un lave-main et rangement en dessous. La couleur "bleu glacier" est apaisante et les cabochons noirs au sol donnent une "touch" élégante à ce petit espace.

Design ideas for a small classic cloakroom in Miami with open cabinets, black cabinets, grey tiles, porcelain tiles, beige walls, mosaic tile flooring, a vessel sink, engineered stone worktops and white floors.
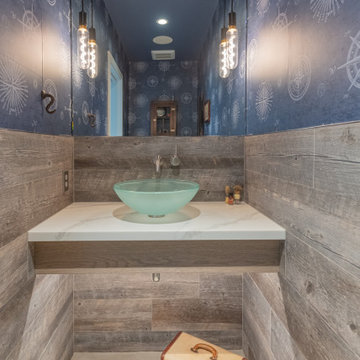
This beachy powder bath helps bring the surrounding environment of Guemes Island indoors.
This is an example of a small modern cloakroom in Seattle with open cabinets, grey cabinets, grey tiles, wood-effect tiles, blue walls, porcelain flooring, a vessel sink, engineered stone worktops, white floors, white worktops, a floating vanity unit and wallpapered walls.
This is an example of a small modern cloakroom in Seattle with open cabinets, grey cabinets, grey tiles, wood-effect tiles, blue walls, porcelain flooring, a vessel sink, engineered stone worktops, white floors, white worktops, a floating vanity unit and wallpapered walls.
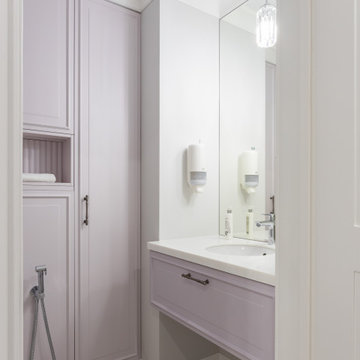
Небольшой санузел, площадь максимально функциональна: по периметру встроенные шкафы в нишах.
Design ideas for a small traditional cloakroom in Other with recessed-panel cabinets, purple cabinets, a wall mounted toilet, white tiles, white walls, porcelain flooring, a submerged sink, engineered stone worktops, white floors, white worktops and a floating vanity unit.
Design ideas for a small traditional cloakroom in Other with recessed-panel cabinets, purple cabinets, a wall mounted toilet, white tiles, white walls, porcelain flooring, a submerged sink, engineered stone worktops, white floors, white worktops and a floating vanity unit.
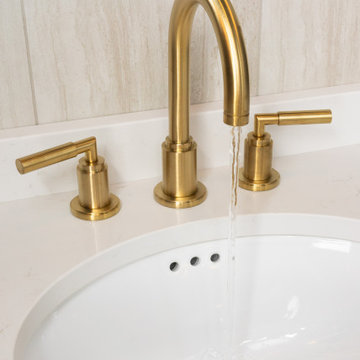
The powder room perfectly pairs drama and design with its sultry color palette and rich gold accents, but the true star of the show in this small space are the oversized teardrop pendant lights that flank the embossed leather vanity.
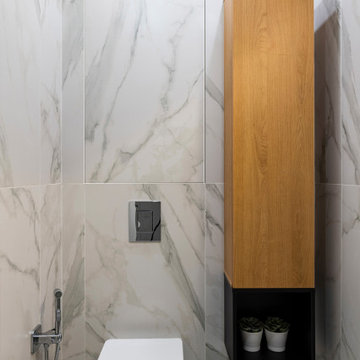
Современный интерьер для семьи дипломата. Квартира (90м2) проектировалась с учетом особых требований к функционалу и количеству декора.
Интерьер минималистичный с элементами русской культуры.
Пожелания к планировке: общее пространство кухни-гостиной, отдельная ванна для взрослых и помещение для хранения спорт-инвентаря и одежды. Хозяева ведут активный образ жизни (даже прыгают с парашютом).
Удалось не только выполнить их пожелания, но и разместить три санузла. Один из которых располагается при спальне.
Изначально, нашей идеей был уход в этнический стиль Африки (хозяева там провели много времени), но они немного утомились буйством цветов и орнаментов этого континента . И хотели максимально спокойный интерьер с небольшими намеками на родную культуру.
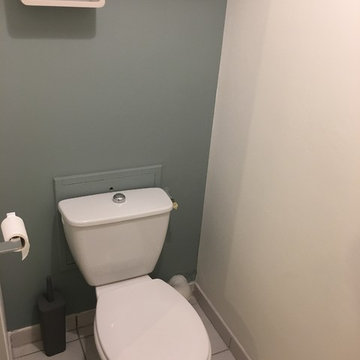
Nathalie Bourgoint
Après : des toilettes unifiées.
Inspiration for a small scandi cloakroom in Bordeaux with white floors, blue walls and cement flooring.
Inspiration for a small scandi cloakroom in Bordeaux with white floors, blue walls and cement flooring.
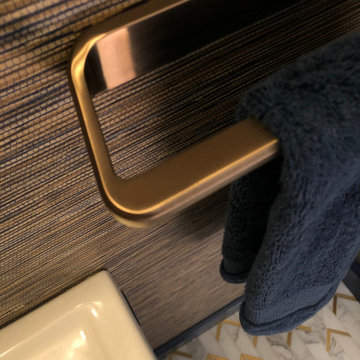
What was once a basic powder room is now fresh, sophisticated and ready for your guests. A powder room can become a stunning focal point by installing a mosaic stone floor and grasscloth wallpaper in vinyl. By replacing dated fixtures with something more high-end in a brushed warm metal finish, unexpected painted dark blue trim adds drama, visual interest, contrast and brings a decorative touch to your powder room.
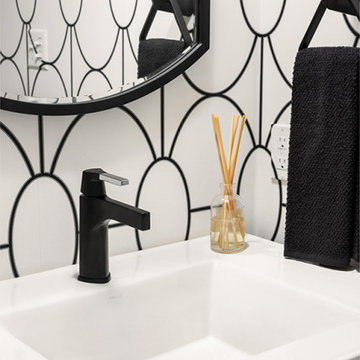
Photo of a small traditional cloakroom in St Louis with shaker cabinets, medium wood cabinets, porcelain flooring, engineered stone worktops, white floors, white worktops, a floating vanity unit and wallpapered walls.
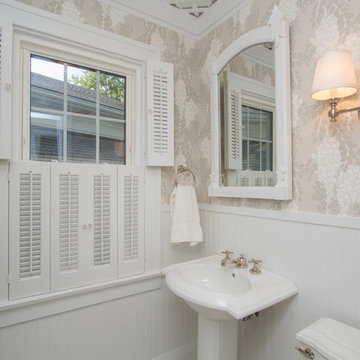
Photography By K
Small classic cloakroom in Other with a two-piece toilet, mosaic tiles, multi-coloured walls, a pedestal sink and white floors.
Small classic cloakroom in Other with a two-piece toilet, mosaic tiles, multi-coloured walls, a pedestal sink and white floors.

Have you ever had a powder room that’s just too small? A clever way to fix that is to break into the adjacent room! This powder room shared a wall with the water heater closet, so we relocated the water heater and used that closet space to add a sink area. Instant size upgrade!
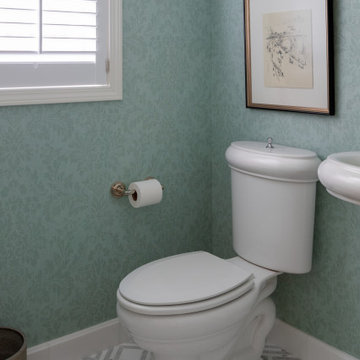
Design ideas for a small modern cloakroom in Other with a one-piece toilet, blue walls, cement flooring, a pedestal sink and white floors.
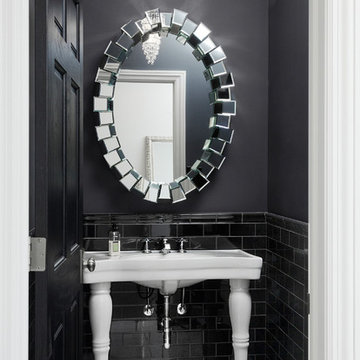
This is an example of a small contemporary cloakroom in Chicago with black tiles, ceramic tiles, black walls, porcelain flooring, a pedestal sink and white floors.
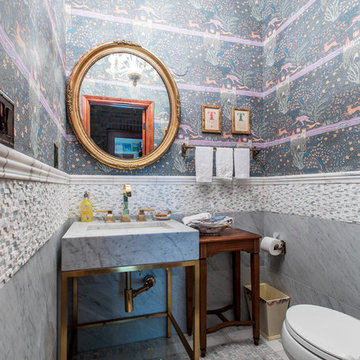
Wallpaper above a marble tile wainscot in this powder bath is accented with mosaic marble floor tile and gold metals.
Inspiration for a small classic cloakroom in Denver with freestanding cabinets, grey cabinets, a one-piece toilet, white tiles, marble tiles, blue walls, marble flooring, a pedestal sink, marble worktops, white floors and grey worktops.
Inspiration for a small classic cloakroom in Denver with freestanding cabinets, grey cabinets, a one-piece toilet, white tiles, marble tiles, blue walls, marble flooring, a pedestal sink, marble worktops, white floors and grey worktops.

Calacatta marble mosaic tile inset into wood wall panels.
Small nautical cloakroom in Los Angeles with recessed-panel cabinets, white cabinets, multi-coloured tiles, marble tiles, white walls, marble flooring, a vessel sink, marble worktops, white floors, grey worktops and a two-piece toilet.
Small nautical cloakroom in Los Angeles with recessed-panel cabinets, white cabinets, multi-coloured tiles, marble tiles, white walls, marble flooring, a vessel sink, marble worktops, white floors, grey worktops and a two-piece toilet.
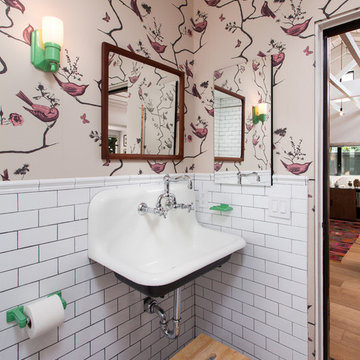
Kid's bathroom. Photo by Clark Dugger
Photo of a small classic cloakroom in Los Angeles with a wall-mounted sink, white tiles, metro tiles, a two-piece toilet, white walls, marble flooring and white floors.
Photo of a small classic cloakroom in Los Angeles with a wall-mounted sink, white tiles, metro tiles, a two-piece toilet, white walls, marble flooring and white floors.
Small Cloakroom with White Floors Ideas and Designs
7