Small Cloakroom with White Floors Ideas and Designs
Refine by:
Budget
Sort by:Popular Today
1 - 20 of 1,098 photos
Item 1 of 3

Inspiration for a small contemporary cloakroom in London with flat-panel cabinets, blue cabinets, a wall mounted toilet, blue tiles, metro tiles, blue walls, porcelain flooring, a built-in sink, engineered stone worktops, white floors, white worktops and a floating vanity unit.
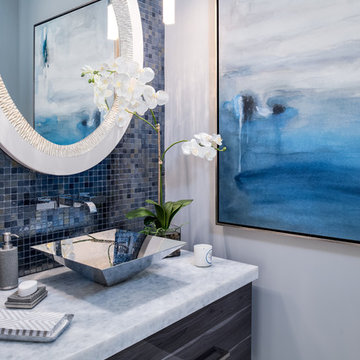
This is an example of a small classic cloakroom in Miami with flat-panel cabinets, grey cabinets, blue tiles, mosaic tiles, white walls, a vessel sink, quartz worktops and white floors.

This home was a complete gut, so it got a major face-lift in each room. In the powder and hall baths, we decided to try to make a huge impact in these smaller spaces, and so guests get a sense of "wow" when they need to wash up!
Powder Bath:
The freestanding sink basin is from Stone Forest, Harbor Basin with Carrara Marble and the console base is Palmer Industries Jamestown in satin brass with a glass shelf. The faucet is from Newport Brass and is their wall mount Jacobean in satin brass. With the small space, we installed the Toto Eco Supreme One-Piece round bowl, which was a huge floor space saver. Accessories are from the Newport Brass Aylesbury collection.
Hall Bath:
The vanity and floating shelves are from WW Woods Shiloh Cabinetry, Poplar wood with their Cadet stain which is a gorgeous blue-hued gray. Plumbing products - the faucet and shower fixtures - are from the Brizo Rook collection in chrome, with accessories to match. The commode is a Toto Drake II 2-piece. Toto was also used for the sink, which sits in a Caesarstone Pure White quartz countertop.
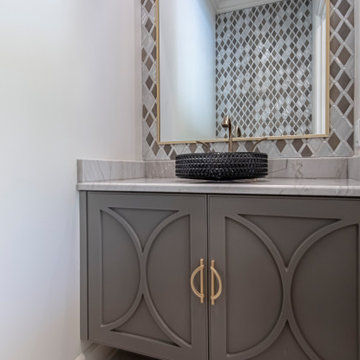
Design ideas for a small classic cloakroom in Little Rock with freestanding cabinets, grey cabinets, a bidet, multi-coloured tiles, metal tiles, white walls, porcelain flooring, a vessel sink, quartz worktops, white floors, grey worktops and a floating vanity unit.

Inspiration for a small contemporary cloakroom in Boston with recessed-panel cabinets, light wood cabinets, a one-piece toilet, white tiles, ceramic tiles, ceramic flooring, a submerged sink, engineered stone worktops, white floors, white worktops and a floating vanity unit.

Andrea Rugg Photography
Small classic cloakroom in Minneapolis with recessed-panel cabinets, white cabinets, a two-piece toilet, white walls, a console sink and white floors.
Small classic cloakroom in Minneapolis with recessed-panel cabinets, white cabinets, a two-piece toilet, white walls, a console sink and white floors.

Small traditional cloakroom in New York with freestanding cabinets, dark wood cabinets, beige walls, mosaic tile flooring, a submerged sink, solid surface worktops, white floors and white worktops.

An extensive remodel was needed to bring this home back to its glory. A previous remodel had taken all of the character out of the home. The original kitchen was disconnected from other parts of the home. The new kitchen open up to the other spaces while maintaining the home’s integratory. The kitchen is now the center of the home with a large island for gathering. The bathrooms were reconfigured with custom tiles and vanities. We selected classic finishes with modern touches throughout each space.

Andrew Pitzer Photography, Nancy Conner Design Styling
Design ideas for a small farmhouse cloakroom in New York with beaded cabinets, white cabinets, a two-piece toilet, green walls, mosaic tile flooring, a submerged sink, engineered stone worktops, white floors and white worktops.
Design ideas for a small farmhouse cloakroom in New York with beaded cabinets, white cabinets, a two-piece toilet, green walls, mosaic tile flooring, a submerged sink, engineered stone worktops, white floors and white worktops.
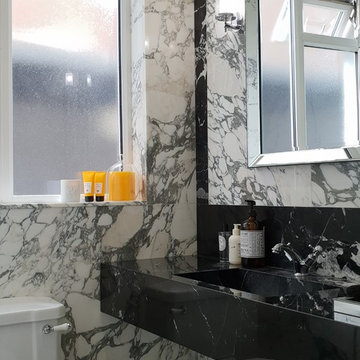
Photo of a small contemporary cloakroom in London with open cabinets, a two-piece toilet, white tiles, marble tiles, white walls, marble flooring, a built-in sink, marble worktops and white floors.

This is an example of a small contemporary cloakroom in Phoenix with grey walls, a vessel sink, wooden worktops, open cabinets, a one-piece toilet, beige tiles, marble tiles, marble flooring, white floors and brown worktops.
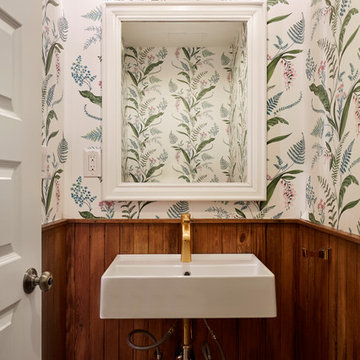
The owner's wanted to have fun with some of the spaces. This small powder room that is an offshoot from the main living dining kitchen area has wood wainscoting and a unashamedly loud floral wallpaper.

By reconfiguring the space we were able to create a powder room which is an asset to any home. Three dimensional chevron mosaic tiles made for a beautiful textured backdrop to the elegant freestanding contemporary vanity.
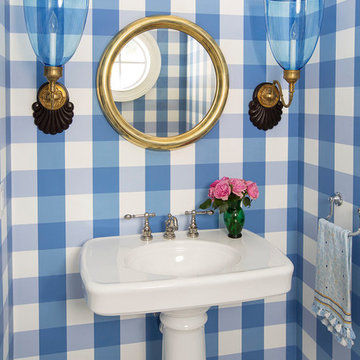
Design ideas for a small nautical cloakroom in Chicago with blue walls, a pedestal sink and white floors.

For the Powder Room, we used 1" slabs of salvaged antique marble, mounting it on the walls at wainscoting height, and using a brilliant brushed brass metal finish, Cole and Sons Flying Machines - a Steampunk style wallpaper. Victorian / Edwardian House Remodel, Seattle, WA. Belltown Design, Photography by Paula McHugh

Design ideas for a small rural cloakroom in Vancouver with shaker cabinets, grey cabinets, a two-piece toilet, white tiles, white walls, porcelain flooring, a submerged sink, engineered stone worktops, white floors, white worktops and a freestanding vanity unit.
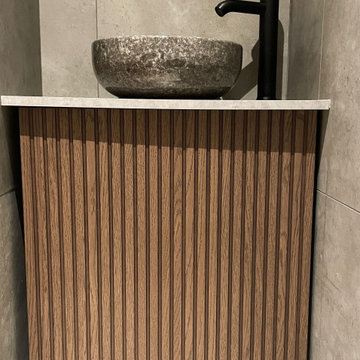
Vasque suspendu dans WC, vasque en marbre et porte en bois noyer;
Small contemporary cloakroom in Grenoble with beaded cabinets, dark wood cabinets, a wall mounted toilet, grey tiles, ceramic tiles, grey walls, ceramic flooring, a console sink, marble worktops, white floors, grey worktops, a floating vanity unit and wood walls.
Small contemporary cloakroom in Grenoble with beaded cabinets, dark wood cabinets, a wall mounted toilet, grey tiles, ceramic tiles, grey walls, ceramic flooring, a console sink, marble worktops, white floors, grey worktops, a floating vanity unit and wood walls.
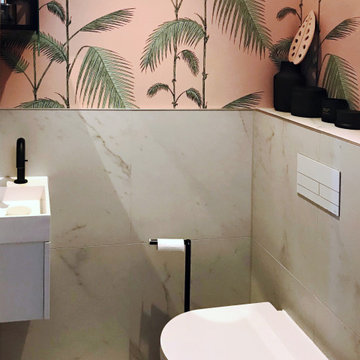
The downstairs bathroom was changed completely into a more colorful room with marble tiles and pink wallpaper.
This is an example of a small modern cloakroom in Amsterdam with a wall mounted toilet, white tiles, ceramic tiles, pink walls, ceramic flooring, a wall-mounted sink and white floors.
This is an example of a small modern cloakroom in Amsterdam with a wall mounted toilet, white tiles, ceramic tiles, pink walls, ceramic flooring, a wall-mounted sink and white floors.
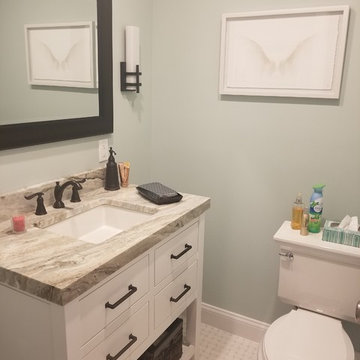
Inspiration for a small contemporary cloakroom in New York with flat-panel cabinets, white cabinets, a two-piece toilet, green walls, ceramic flooring, a built-in sink, laminate worktops, white floors and beige worktops.
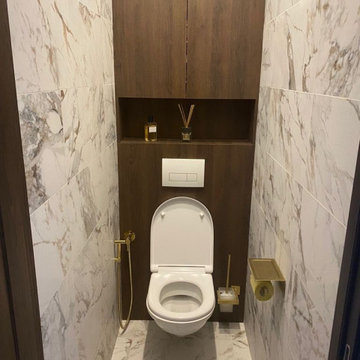
В квартире раздельные санузлы. Маленький санузел и ванная комната. Санузел отделан керамогранитом под мрамор, а в шкафу за унитазом спрятано все необходимое.
Small Cloakroom with White Floors Ideas and Designs
1