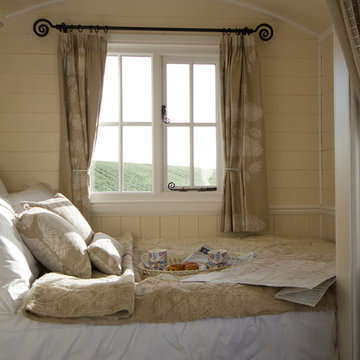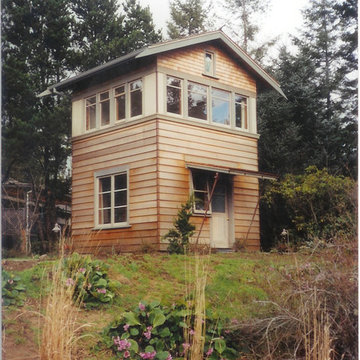Search results for "Small cottage" in Home Design Ideas
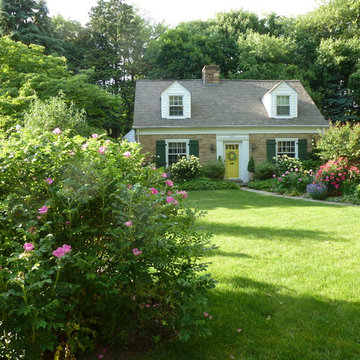
Kristine Robinson, Robinson Interiors
Inspiration for a classic front garden in Philadelphia.
Inspiration for a classic front garden in Philadelphia.

Photos by Bob Greenspan
Traditional house exterior in Portland with stone cladding.
Traditional house exterior in Portland with stone cladding.
Find the right local pro for your project
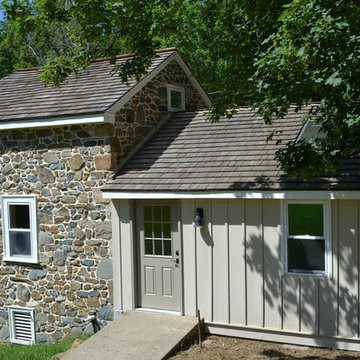
Just a little love to the exterior of this cottage which included, paint, wrought iron lighting and replacing the shingle roof with the traditional cedar.
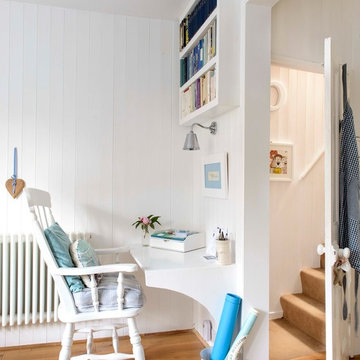
Photo of a small nautical home office in Kent with white walls, medium hardwood flooring and a built-in desk.

Photo of a small and beige classic two floor detached house in Philadelphia with stone cladding, a pitched roof and a shingle roof.
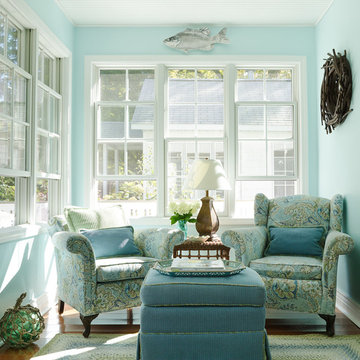
Gridley + Graves Photographers
Photo of a coastal conservatory in Chicago with medium hardwood flooring and a standard ceiling.
Photo of a coastal conservatory in Chicago with medium hardwood flooring and a standard ceiling.

Steve Smith, ImaginePhotographics
Contemporary bungalow tiny house in Other with a lean-to roof and an orange house.
Contemporary bungalow tiny house in Other with a lean-to roof and an orange house.
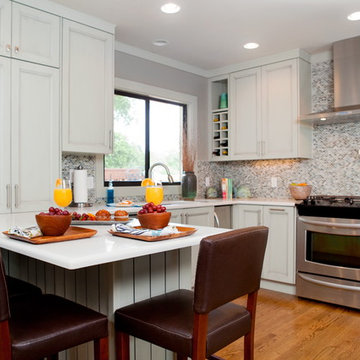
Inspiration for a traditional kitchen in Miami with recessed-panel cabinets, multi-coloured splashback, mosaic tiled splashback, stainless steel appliances and a feature wall.
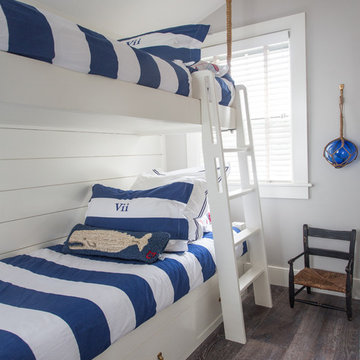
Bunk Bed are great for small houses, specially if inspired by the ocean.
// TEAM //// Architect: Design Associates, Inc. ////
Builder: Daily Construction ////
Interior Design: Kristin Paton Interiors ////
Photos: Eric Roth Photography
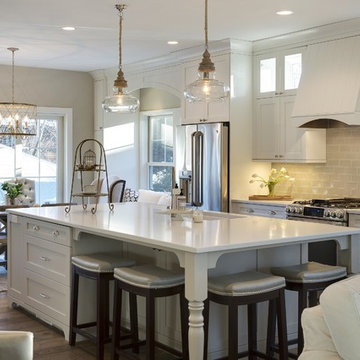
A well thought out kitchen design that lends itself to everyday living and entertaining.
Learn more about our showroom and kitchen and bath design: http://www.mingleteam.com
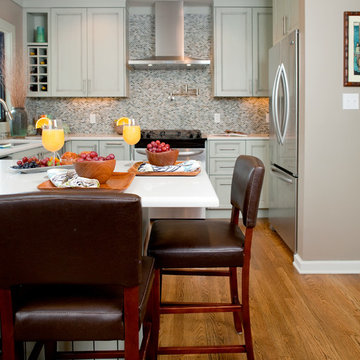
Traditional u-shaped kitchen with stainless steel appliances, recessed-panel cabinets, multi-coloured splashback, mosaic tiled splashback and a feature wall.
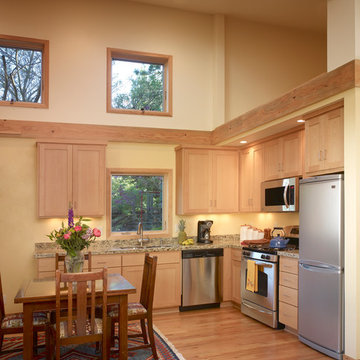
Steve Smith, ImaginePhotographics
This is an example of a classic l-shaped open plan kitchen in Portland with a submerged sink, shaker cabinets, light wood cabinets, granite worktops, stone slab splashback and stainless steel appliances.
This is an example of a classic l-shaped open plan kitchen in Portland with a submerged sink, shaker cabinets, light wood cabinets, granite worktops, stone slab splashback and stainless steel appliances.
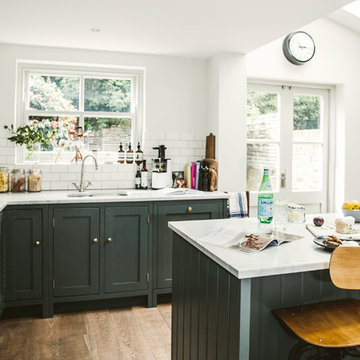
Nickel fittings and traditional sanitaryware were added to pull the scheme together. Marble floor tiles bring a sense of luxury and provide cohesion with the kitchen below.
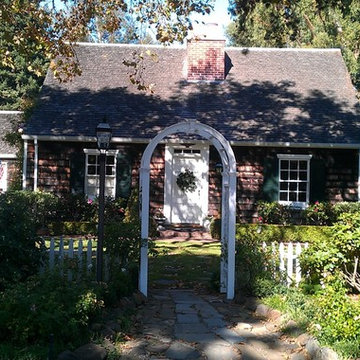
Mathew
Inspiration for a small and brown traditional bungalow house exterior in San Francisco with wood cladding and a pitched roof.
Inspiration for a small and brown traditional bungalow house exterior in San Francisco with wood cladding and a pitched roof.
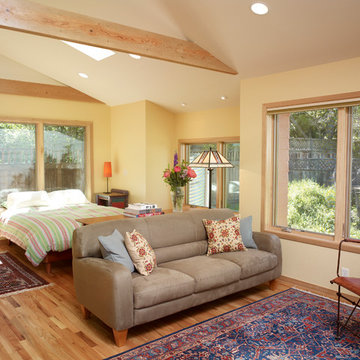
Steve Smith, ImaginePhotographics
Design ideas for a classic grey and cream bedroom in Portland with beige walls and medium hardwood flooring.
Design ideas for a classic grey and cream bedroom in Portland with beige walls and medium hardwood flooring.
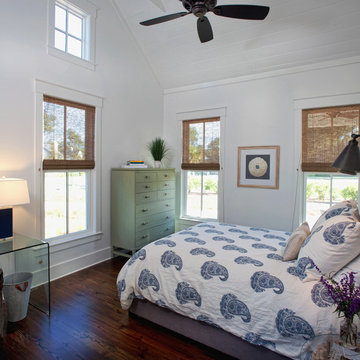
Design ideas for a small country master bedroom in Atlanta with white walls and dark hardwood flooring.
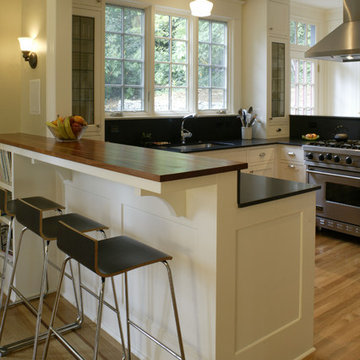
Through misguided remodels in the 1970s and ’80s, the kitchen and second- floor bathrooms of this 1904 Emil Schacht house had lost their original character. The goal for this design was to combine modern space planning with period details and craftsmanship. Much of this was achieved by opening up the kitchen to the dining room and by creating direct access from the kitchen to the large side yard. A new mudroom and redesigned stair to the basement laundry room complete this home's transformation. Photography: Jared Polesky
Search results for Small Cottage in Home Photos
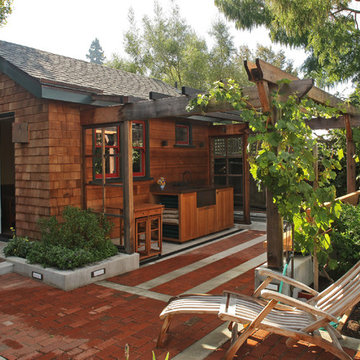
Photo by Langdon Clay
Small rustic detached garden shed and building in San Francisco.
Small rustic detached garden shed and building in San Francisco.
1
