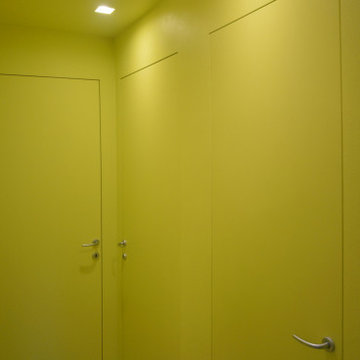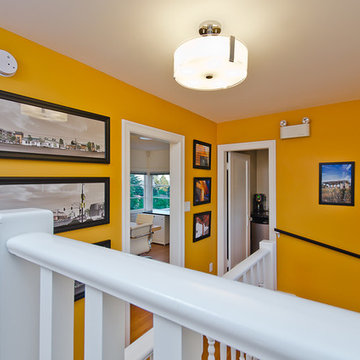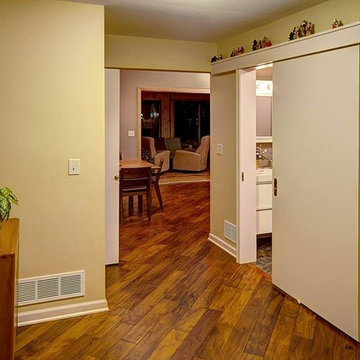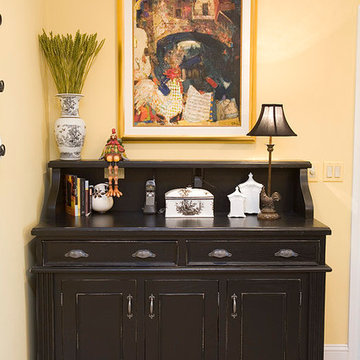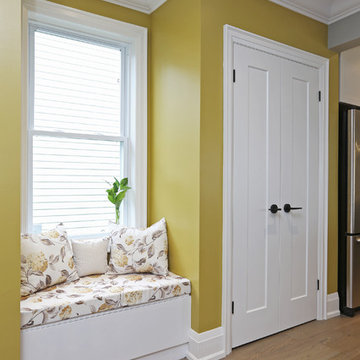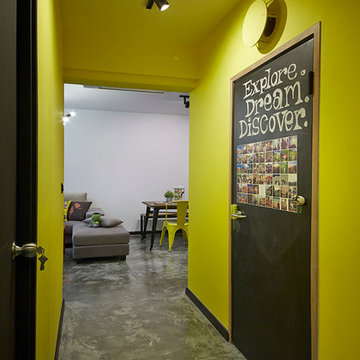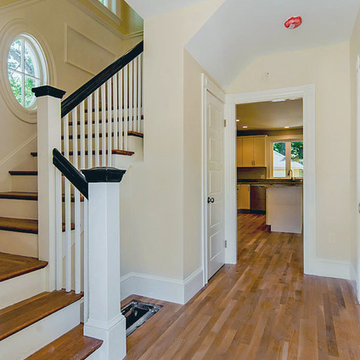Small Hallway with Yellow Walls Ideas and Designs
Refine by:
Budget
Sort by:Popular Today
41 - 60 of 182 photos
Item 1 of 3
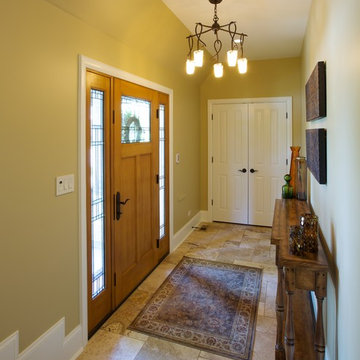
The clients came to LaMantia requesting a more grand arrival to their home. They yearned for a large Foyer and LaMantia architect, Gail Lowry, designed a jewel. This lovely home, on the north side of Chicago, had an existing off-center and set-back entry. Lowry viewed this set-back area as an excellent opportunity to enclose and add to the interior of the home in the form of a Foyer.
Before
Before
Before
Before
With the front entrance now stepped forward and centered, the addition of an Arched Portico dressed with stone pavers and tapered columns gave new life to this home.
The final design incorporated and re-purposed many existing elements. The original home entry and two steps remain in the same location, but now they are interior elements. The original steps leading to the front door are now located within the Foyer and finished with multi-sized travertine tiles that lead the visitor from the Foyer to the main level of the home.
After
After
After
After
After
After
The details for the exterior were also meticulously thought through. The arch of the existing center dormer was the key to the portico design. Lowry, distressed with the existing combination of “busy” brick and stone on the façade of the home, designed a quieter, more reserved facade when the dark stained, smooth cedar siding of the second story dormers was repeated at the new entry.
Visitors to this home are now first welcomed under the sheltering Portico and then, once again, when they enter the sunny warmth of the Foyer.
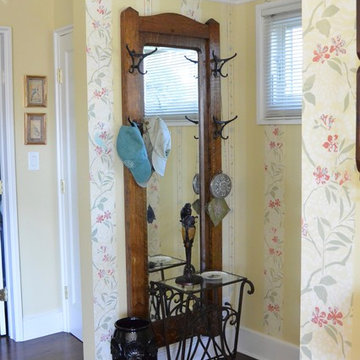
A custom made stencil on the living room wall. The client's desire was for an updated Victorian-style wall finish to compliment her many Victorian Antiques. I worked closely with the client's desired colors to create a custom stencil pattern, which had three layers, to achieve a contemporary feel for the space.
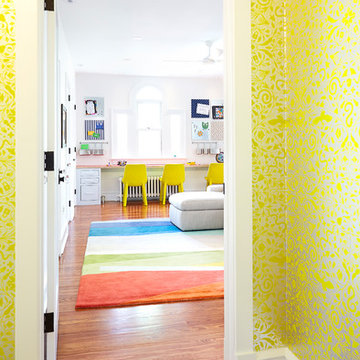
This tiny hallway that connects the playroom to the bedroom was given a facelift with Flavor Paper's Secret Garden in Lemon and Mylar and some rainbow Flor carpet tiles.
Architect: Lauren Rubin Architecture
Decorator: City Nest Design
Photography: Alyssa Kirsten
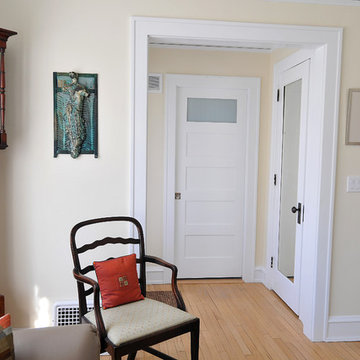
Small bathroom addition was possible using a pocket door, to avoid conflict with the original front door and coat closet door.
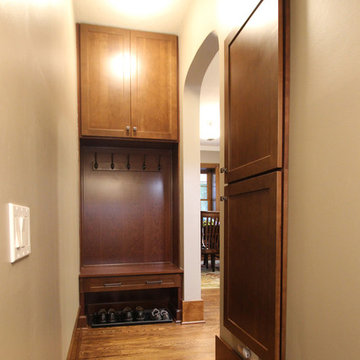
In this 1930’s home, the kitchen had been previously remodeled in the 90’s. The goal was to make the kitchen more functional, add storage and bring back the original character of the home. This was accomplished by removing the adjoining wall between the kitchen and dining room and adding a peninsula with a breakfast bar where the wall once existed. A redesign of the original breakfast nook created a space for the refrigerator, pantry, utility closet and coffee bar which camouflages the radiator. An exterior door was added so the homeowner could gain access to their back patio. The homeowner also desired a better solution for their coats, so a small mudroom nook was created in their hallway. The products installed were Waypoint 630F Cherry Spice Cabinets, Sangda Falls Quartz with Double Roundover Edge on the Countertop, Crystal Shores Random Linear Glass Tile - Sapphire Lagoon Backsplash,
and Hendrik Pendant Lights.
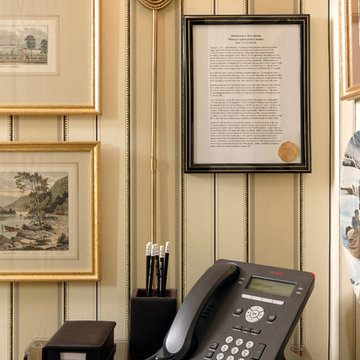
The improved phone corner in the New Jersey Suite now commemorates the encampments at Morristown, NJ. as shown in the artwork, and the new description, framed with commemorative medallion. Included in the phone corner is a tablet for taking notes, and a pencil holder. Bob Narod, Photographer. Design by Linda H. Bassert, Masterworks Window Fashions & Design, LLC.
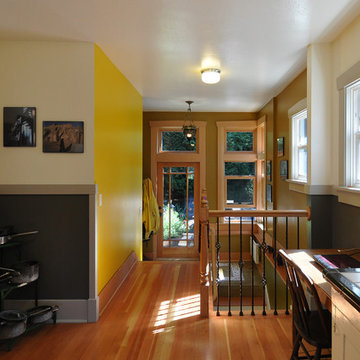
Architect: Grouparchitect.
General Contractor: S2 Builders.
Photography: Grouparchitect.
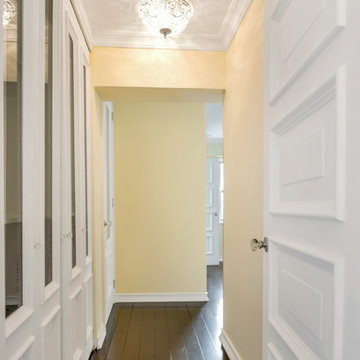
Gorgeous, gut renovated Manhattan 2 bedroom apartment at the heart of NYC.
custom built 2 bathrooms with white marble, 2 bedrooms with new brazilian cherry hardwood flooring, LED back-lit crown moldings, custom closets as well as new painted kitchen.
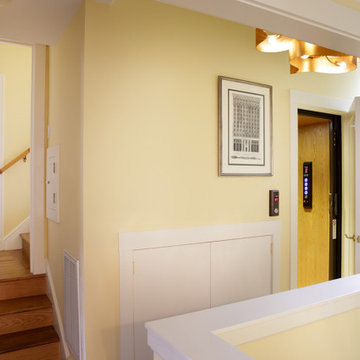
McCutcheon Construction, Inc., with team member Robineve Interiors, Berkeley, California, 2020 Regional CotY Award Winner, Residential Interior Element $30,000 and Over
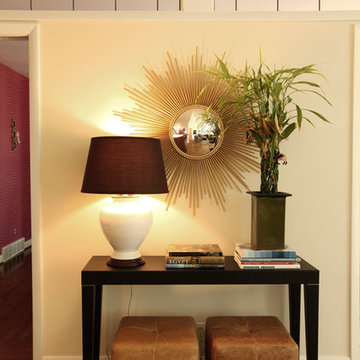
By combining new ideas with the client's pre-existing collections, we renovated this 40-year-old home to create a modern, eclectic space that fits this family's lifestyle.
The original home was not conducive to families, it was a very modern house for a lady who had downsized. We remodeled the kitchen, gutted and painted rooms, and added a whole wing onto the house for the family. The wing included children's bed/baths and a modern, cool kitchen. We reconfigured spaces and tied the house together for a great flow, which did not exist before.
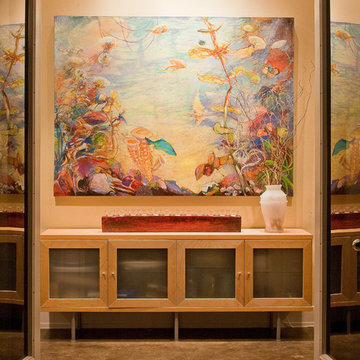
This house was designed for an artist and showcased and amplified her art in several places through out the house.
We only design homes that brilliantly reflect the unadorned beauty of everyday living. For more information about this project please Allen Griffin, President of Viewpoint Design, at 281-501-0724 or email him at aviewpointdesigns@gmail.com
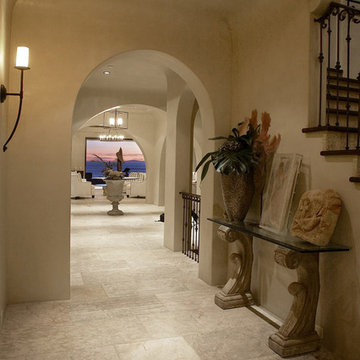
Reclaimed ‘barre blonde’ pavers by Architectural Stone Decor.
www.archstonedecor.ca | sales@archstonedecor.ca | (437) 800-8300
The ancient barre blonde stone tiles and pavers are large rectangular planks that can reach up to 60" in length
Their durable nature makes them an excellent choice for indoor and outdoor use. They are unaffected by extreme climate and easily withstand heavy use due to the nature of their hard molecular structure. They are best installed in a running bond format.
These pavers have been reclaimed from different locations across the Mediterranean and have been calibrated from thick blocks down to 5/8” in thickness to ease installation of modern use.
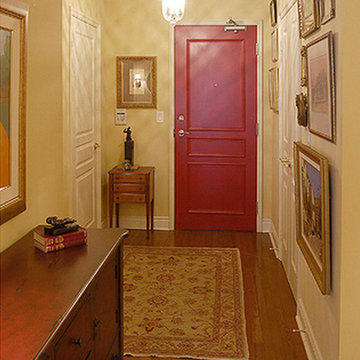
In the entryway, we added panel details to the front door and painted it a bright red, repeated in the crackle finish of the console table at left. The gallery wall features many small pieces the client has collected over the years. A small Persian rug adds warmth and interest to the bare floor.
Small Hallway with Yellow Walls Ideas and Designs
3
