Small Home Office with a Concrete Fireplace Surround Ideas and Designs
Refine by:
Budget
Sort by:Popular Today
1 - 17 of 17 photos
Item 1 of 3

Study nook, barn doors, timber lining, oak flooring, timber shelves, vaulted ceiling, timber beams, exposed trusses, cheminees philippe,
Photo of a small contemporary study in Melbourne with white walls, medium hardwood flooring, a wood burning stove, a concrete fireplace surround, a built-in desk, a vaulted ceiling and panelled walls.
Photo of a small contemporary study in Melbourne with white walls, medium hardwood flooring, a wood burning stove, a concrete fireplace surround, a built-in desk, a vaulted ceiling and panelled walls.
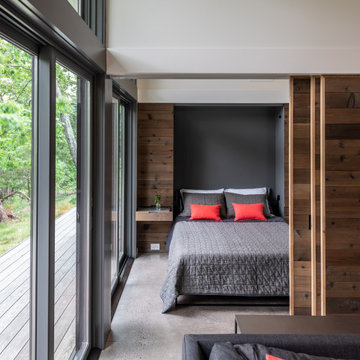
This small weekend cabin designed by the owner is incredibly space-efficient. Hosting 2 bedrooms and 2 baths by sharing a shower and having an office space that doubles as a second bedroom by utilizing a Murphy bed, the modest 7oo SF footprint can comfortably accommodate guests. The outdoor spaces expand the living area with a 400 SF porch and a 200 SF deck that overlooks the river below. Materials were carefully selected to provide sustainable beauty and durability. The siding and decking are Kebony, interior floors are polished concrete (with hydronic heat), the fireplace surround is board-formed concrete (no finish applied), and the built-ins and half of the interior doors are cedar. The other interior doors are painted poplar with a waxed-steel band. A reclaimed pine countertop finishes off the natural steel framework made by a local fabricator. Houseworks provided the doors, built-in cabinetry, and poured-in-place concrete for the fireplace and remote firepit.
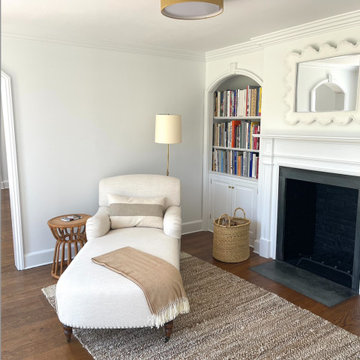
Design ideas for a small home office in New York with a reading nook, white walls, medium hardwood flooring, a standard fireplace, a concrete fireplace surround, brown floors, a drop ceiling and tongue and groove walls.
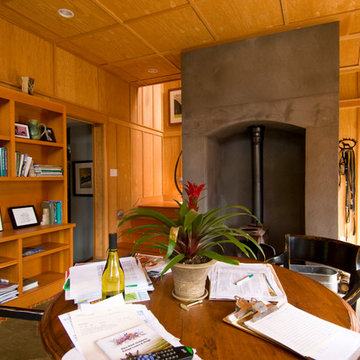
The conversation with our clients began with their request to replace an office and storage shed at their urban nursery. In short time the project grew to include an equipment storage area, ground floor office and a retreat on the second floor. This elevated sitting area captures breezes and provides views to adjacent greenhouses and nursery yards. The wood stove from the original shed heats the ground floor office. An open Rumford fireplace warms the upper sitting area. The exterior materials are cedar and galvanized roofing. Interior materials include douglas fir, stone, raw steel and concrete.
Bruce Forster Photography
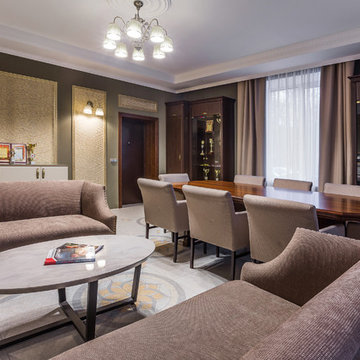
Дизайнер Бердникова Елена, фотограф Барабонов Роман
Small bohemian study in Saint Petersburg with green walls, ceramic flooring, a standard fireplace, a concrete fireplace surround, a freestanding desk and grey floors.
Small bohemian study in Saint Petersburg with green walls, ceramic flooring, a standard fireplace, a concrete fireplace surround, a freestanding desk and grey floors.
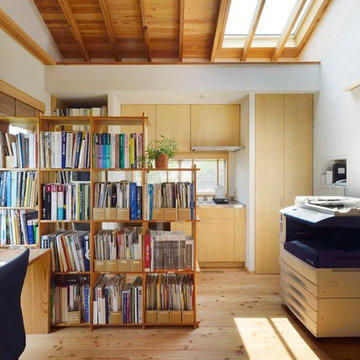
写真:大槻茂
This is an example of a small rustic home studio in Tokyo Suburbs with white walls, medium hardwood flooring, a wood burning stove, a concrete fireplace surround, a freestanding desk and beige floors.
This is an example of a small rustic home studio in Tokyo Suburbs with white walls, medium hardwood flooring, a wood burning stove, a concrete fireplace surround, a freestanding desk and beige floors.
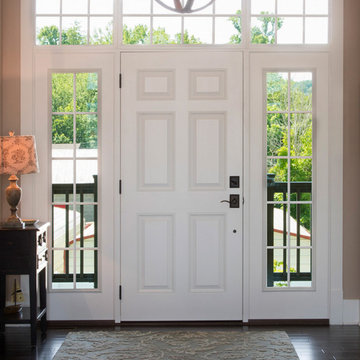
at Auto Pro Locksmith we help people with there doors and locks problems. our services are for commercial residential & automotive locksmith. we are based in London with mobile equipped car that working 24 hours for any emergency call.
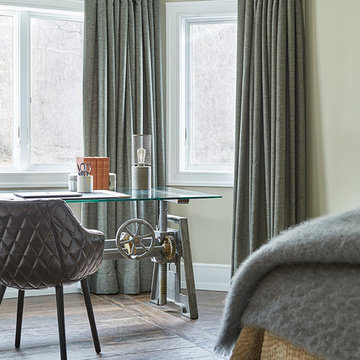
While we all try not to bring our work into the bedroom, some of our most creative thoughts occur when we are relaxed. Having a dedicated place to doodle, journal, write or, let’s face it, tap out a quick email, is a bonus if you’ve got the space. The industrial elements of the desk relate to the nightstands while remaining a somewhat separate space. A leather and hemp blotter protects both the aluminum-framed laptop and the glass tabletop.
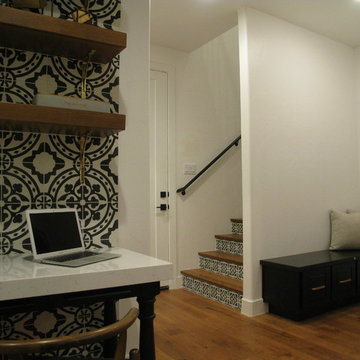
Inspiration for a small classic home studio in Los Angeles with multi-coloured walls, light hardwood flooring, a standard fireplace, a concrete fireplace surround, a built-in desk and beige floors.
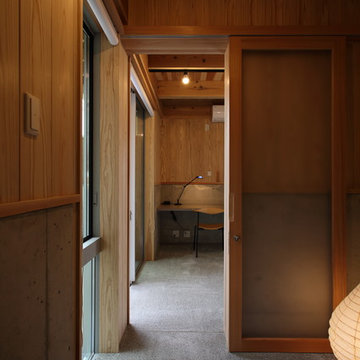
土間にある書斎
This is an example of a small scandinavian study in Nagoya with beige walls, concrete flooring, no fireplace, a concrete fireplace surround, a built-in desk and grey floors.
This is an example of a small scandinavian study in Nagoya with beige walls, concrete flooring, no fireplace, a concrete fireplace surround, a built-in desk and grey floors.
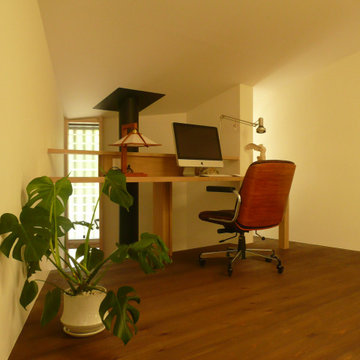
This is an example of a small midcentury study in Other with white walls, dark hardwood flooring, a wood burning stove, a concrete fireplace surround, a built-in desk, brown floors, a timber clad ceiling and tongue and groove walls.
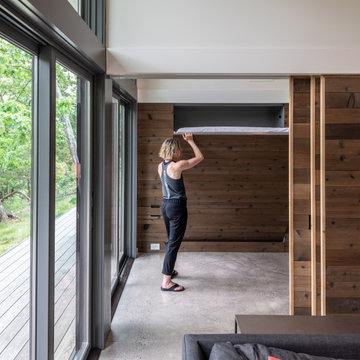
This small weekend cabin designed by the owner is incredibly space-efficient. Hosting 2 bedrooms and 2 baths by sharing a shower and having an office space that doubles as a second bedroom by utilizing a Murphy bed, the modest 7oo SF footprint can comfortably accommodate guests. The outdoor spaces expand the living area with a 400 SF porch and a 200 SF deck that overlooks the river below. Materials were carefully selected to provide sustainable beauty and durability. The siding and decking are Kebony, interior floors are polished concrete (with hydronic heat), the fireplace surround is board-formed concrete (no finish applied), and the built-ins and half of the interior doors are cedar. The other interior doors are painted poplar with a waxed-steel band. A reclaimed pine countertop finishes off the natural steel framework made by a local fabricator. Houseworks provided the doors, built-in cabinetry, and poured-in-place concrete for the fireplace and remote firepit.
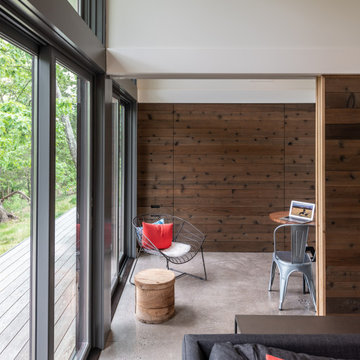
This small weekend cabin designed by the owner is incredibly space-efficient. Hosting 2 bedrooms and 2 baths by sharing a shower and having an office space that doubles as a second bedroom by utilizing a Murphy bed, the modest 7oo SF footprint can comfortably accommodate guests. The outdoor spaces expand the living area with a 400 SF porch and a 200 SF deck that overlooks the river below. Materials were carefully selected to provide sustainable beauty and durability. The siding and decking are Kebony, interior floors are polished concrete (with hydronic heat), the fireplace surround is board-formed concrete (no finish applied), and the built-ins and half of the interior doors are cedar. The other interior doors are painted poplar with a waxed-steel band. A reclaimed pine countertop finishes off the natural steel framework made by a local fabricator. Houseworks provided the doors, built-in cabinetry, and poured-in-place concrete for the fireplace and remote firepit.
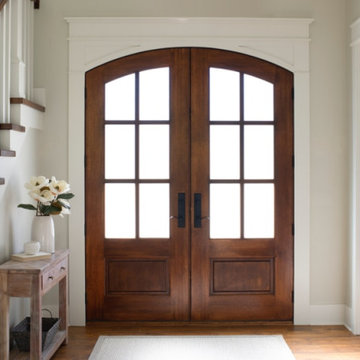
at Auto Pro Locksmith we help people with there doors and locks problems. our services are for commercial residential & automotive locksmith. we are based in London with mobile equipped car that working 24 hours for any emergency call.
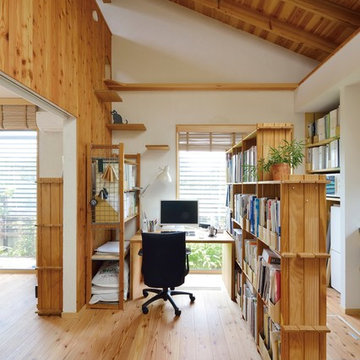
写真:大槻茂
Small rustic home studio in Tokyo Suburbs with white walls, medium hardwood flooring, a wood burning stove, a concrete fireplace surround, a freestanding desk and beige floors.
Small rustic home studio in Tokyo Suburbs with white walls, medium hardwood flooring, a wood burning stove, a concrete fireplace surround, a freestanding desk and beige floors.
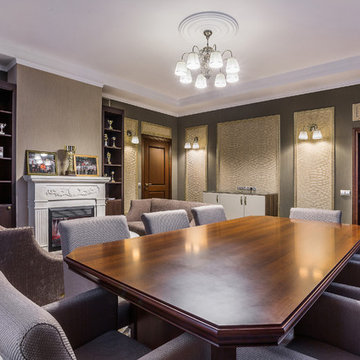
Дизайнер Бердникова Елена, фотограф Барабонов Роман
This is an example of a small eclectic study in Saint Petersburg with green walls, ceramic flooring, a standard fireplace, a concrete fireplace surround, a freestanding desk and grey floors.
This is an example of a small eclectic study in Saint Petersburg with green walls, ceramic flooring, a standard fireplace, a concrete fireplace surround, a freestanding desk and grey floors.
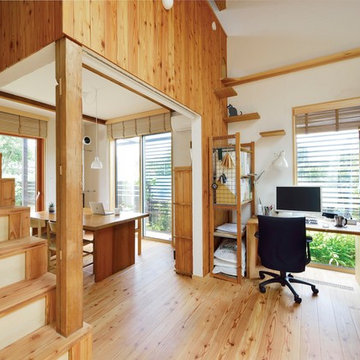
写真:大槻茂
Design ideas for a small rustic home studio in Tokyo Suburbs with white walls, medium hardwood flooring, a wood burning stove, a concrete fireplace surround, a freestanding desk and beige floors.
Design ideas for a small rustic home studio in Tokyo Suburbs with white walls, medium hardwood flooring, a wood burning stove, a concrete fireplace surround, a freestanding desk and beige floors.
Small Home Office with a Concrete Fireplace Surround Ideas and Designs
1