Small Kitchen with Green Splashback Ideas and Designs
Refine by:
Budget
Sort by:Popular Today
181 - 200 of 2,883 photos
Item 1 of 3

The design of this remodel of a small two-level residence in Noe Valley reflects the owner's passion for Japanese architecture. Having decided to completely gut the interior partitions, we devised a better-arranged floor plan with traditional Japanese features, including a sunken floor pit for dining and a vocabulary of natural wood trim and casework. Vertical grain Douglas Fir takes the place of Hinoki wood traditionally used in Japan. Natural wood flooring, soft green granite and green glass backsplashes in the kitchen further develop the desired Zen aesthetic. A wall to wall window above the sunken bath/shower creates a connection to the outdoors. Privacy is provided through the use of switchable glass, which goes from opaque to clear with a flick of a switch. We used in-floor heating to eliminate the noise associated with forced-air systems.
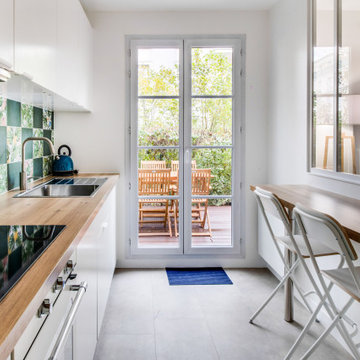
Cuisine Ikéa avec verrière sur séjour et coin repas
Design ideas for a small scandinavian galley enclosed kitchen in Paris with a single-bowl sink, flat-panel cabinets, white cabinets, laminate countertops, green splashback, ceramic splashback, stainless steel appliances, vinyl flooring, no island, grey floors and brown worktops.
Design ideas for a small scandinavian galley enclosed kitchen in Paris with a single-bowl sink, flat-panel cabinets, white cabinets, laminate countertops, green splashback, ceramic splashback, stainless steel appliances, vinyl flooring, no island, grey floors and brown worktops.
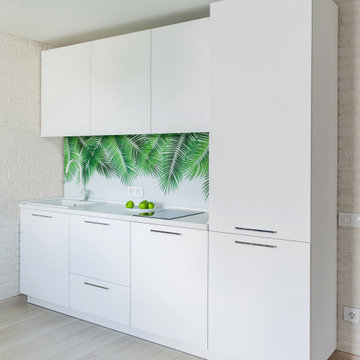
Design ideas for a small scandinavian single-wall kitchen in Other with flat-panel cabinets, white cabinets, green splashback, glass sheet splashback, laminate floors, beige floors and white worktops.
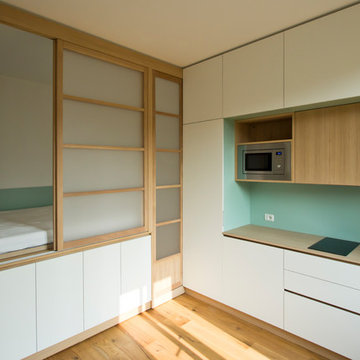
Vista su cucina e zona notte. La realizzazione degli arredi progettati su misura fa sì che questo piccolo appartamento di 26 mq venga utilizzato al massimo riducendo gli sprechi al minimo.
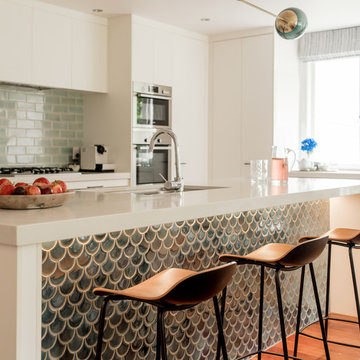
Florence Charvin
Design ideas for a small contemporary galley kitchen/diner in Auckland with flat-panel cabinets, white cabinets, marble worktops, green splashback, mosaic tiled splashback, stainless steel appliances, medium hardwood flooring, an island, brown floors, a submerged sink and white worktops.
Design ideas for a small contemporary galley kitchen/diner in Auckland with flat-panel cabinets, white cabinets, marble worktops, green splashback, mosaic tiled splashback, stainless steel appliances, medium hardwood flooring, an island, brown floors, a submerged sink and white worktops.
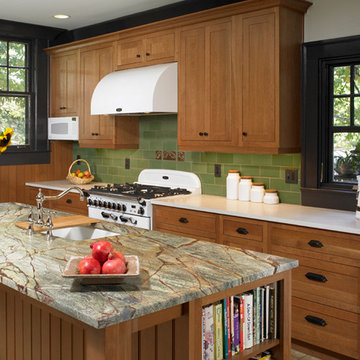
Small traditional single-wall enclosed kitchen in San Diego with a submerged sink, shaker cabinets, medium wood cabinets, granite worktops, green splashback, ceramic splashback, white appliances, an island and multicoloured worktops.
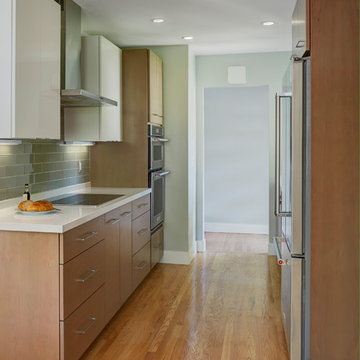
Photo By Mike Kaskel
Photo of a small contemporary galley kitchen/diner in San Francisco with brown cabinets, quartz worktops, green splashback, glass tiled splashback, stainless steel appliances, no island and white worktops.
Photo of a small contemporary galley kitchen/diner in San Francisco with brown cabinets, quartz worktops, green splashback, glass tiled splashback, stainless steel appliances, no island and white worktops.
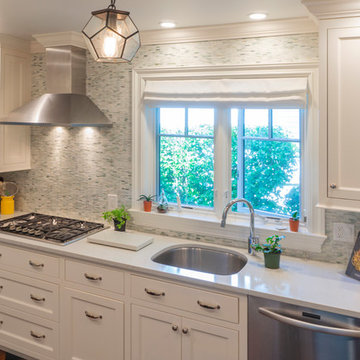
The sink wall is framed by matching wall cabinets with cooktop and D-shaped undermount sink. The garden are viewed through the new cottage style casement windows. A modern stainless hood is surrounded by a wall of delicate green and white marble mosaic tiles.
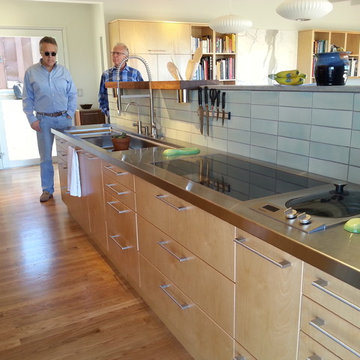
Devora Safran
Photo of a small midcentury galley open plan kitchen in Los Angeles with an integrated sink, flat-panel cabinets, light wood cabinets, stainless steel worktops, green splashback, ceramic splashback, black appliances and light hardwood flooring.
Photo of a small midcentury galley open plan kitchen in Los Angeles with an integrated sink, flat-panel cabinets, light wood cabinets, stainless steel worktops, green splashback, ceramic splashback, black appliances and light hardwood flooring.
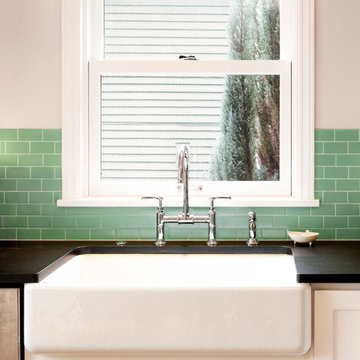
The original sink location had no window. Locating a generous farmhouse sink in front of an existing window was a natural and easy fix.
Photo Credit: KSA - Aaron Dorn
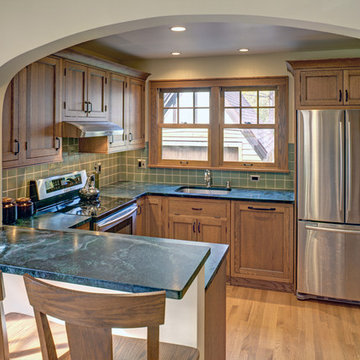
In this 1929 home, we opened the small kitchen doorway into a large curved archway, bringing the dining room and kitchen together. Hand-made Motawi Arts and Crafts backsplash tiles, oak hardwood floors, and quarter-sawn oak cabinets matching the existing millwork create an authentic period look for the kitchen. A new Marvin window and enhanced cellulose insulation make the space more comfortable and energy efficient. In the all new second floor bathroom, the period was maintained with hexagonal floor tile, subway tile wainscot, a clawfoot tub and period-style fixtures. The window is Marvin Ultrex which is impervious to bathroom humidity.
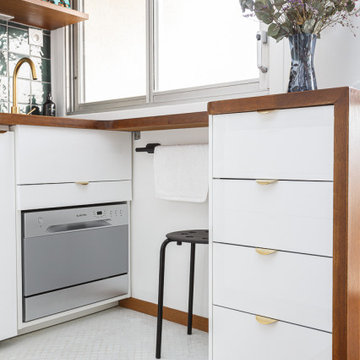
Pour ce premier achat immobilier, notre cliente souhaitait optimiser sa petite surface en créant de nombreux rangements et en séparant bien chaque espace.
Le coin nuit est donc isolé par une verrière et un store pour ne pas le cloisonner et réduire l’espace. On trouve des rangements ultra fonctionnels dans l’entrée/dressing, sous le lit mezzanine ainsi que dans la cuisine.
Le bois sombre du parquet que l’on retrouve également par petites touches dans le reste de l’appartement permet d’ajouter du caractère à cette petite surface !
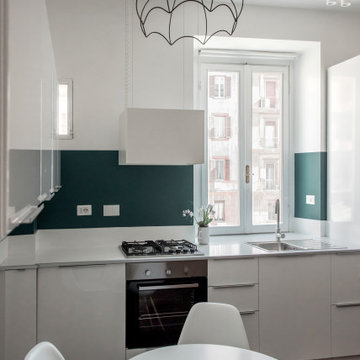
Per una abitazione versatile da destinare al mercato della locazione a breve termine, si è lavorato per un ambiente fresco e spensierato. Un segno orizzontale dalla cromia a contrasto che abbraccia tutta l’abitazione è il principale elemento caratterizzante il progetto.
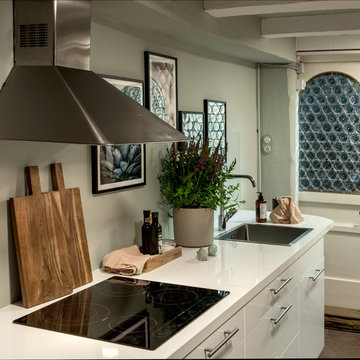
Interior Design Konzept & Umsetzung: EMMA B. HOME
Fotograf: Markus Tedeskino
Photo of a small farmhouse single-wall enclosed kitchen in Hamburg with an integrated sink, flat-panel cabinets, white cabinets, laminate countertops, green splashback, stainless steel appliances, brick flooring, no island, brown floors and white worktops.
Photo of a small farmhouse single-wall enclosed kitchen in Hamburg with an integrated sink, flat-panel cabinets, white cabinets, laminate countertops, green splashback, stainless steel appliances, brick flooring, no island, brown floors and white worktops.
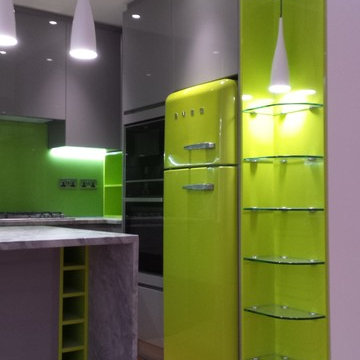
Kitchen with lime green elements matching Smeg fridge.
Photographer: Deon Lombard
Small contemporary u-shaped kitchen/diner in London with flat-panel cabinets, grey cabinets, granite worktops, green splashback, glass sheet splashback, light hardwood flooring, a breakfast bar, a built-in sink and stainless steel appliances.
Small contemporary u-shaped kitchen/diner in London with flat-panel cabinets, grey cabinets, granite worktops, green splashback, glass sheet splashback, light hardwood flooring, a breakfast bar, a built-in sink and stainless steel appliances.
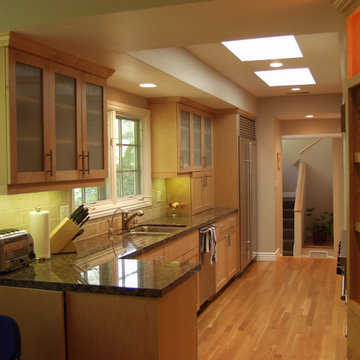
adjacent to the Kitchen is a small breakfast area with built-in seating. the skylights provide additional natural lighting to the front facing window over the sink.
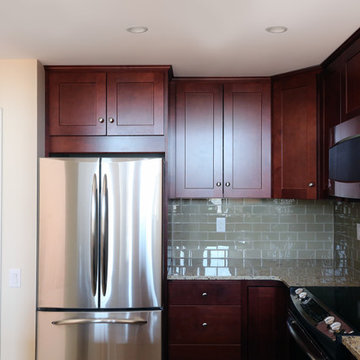
Glass subway tile and a new stone countertop lighten and brighten the room.
Small classic u-shaped kitchen/diner in Philadelphia with a submerged sink, recessed-panel cabinets, dark wood cabinets, granite worktops, green splashback, metro tiled splashback, stainless steel appliances and ceramic flooring.
Small classic u-shaped kitchen/diner in Philadelphia with a submerged sink, recessed-panel cabinets, dark wood cabinets, granite worktops, green splashback, metro tiled splashback, stainless steel appliances and ceramic flooring.

Midcentury modern kitchen remodel fitted with IKEA cabinet boxes customized with white oak cabinet doors and drawers. Custom ceiling mounted hanging shelves offer an attractive alternative to traditional upper cabinets, and keep the space feeling open and airy. Green porcelain subway tiles create a beautiful watercolor effect and a stunning backdrop for this kitchen.
Mid-sized 1960s galley vinyl floor and beige floor eat-in kitchen photo in San Diego with an undermount sink, flat-panel cabinets, light wood cabinets, quartz countertops, green backsplash, porcelain backsplash, stainless steel appliances, no island and white countertops
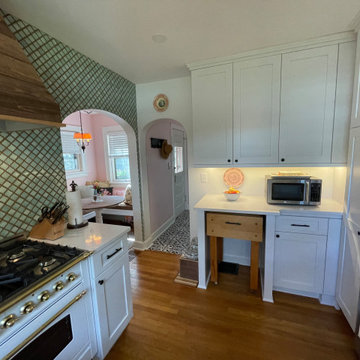
Barnett Kitchen remodel - After
Small enclosed kitchen in Kansas City with a belfast sink, shaker cabinets, white cabinets, engineered stone countertops, green splashback, glass sheet splashback, stainless steel appliances, light hardwood flooring and white worktops.
Small enclosed kitchen in Kansas City with a belfast sink, shaker cabinets, white cabinets, engineered stone countertops, green splashback, glass sheet splashback, stainless steel appliances, light hardwood flooring and white worktops.
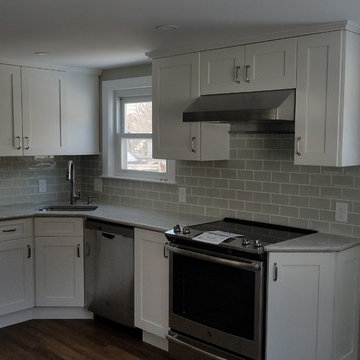
Inspiration for a small traditional l-shaped enclosed kitchen in Boston with a submerged sink, shaker cabinets, white cabinets, granite worktops, green splashback, metro tiled splashback, stainless steel appliances, vinyl flooring, no island, brown floors and grey worktops.
Small Kitchen with Green Splashback Ideas and Designs
10