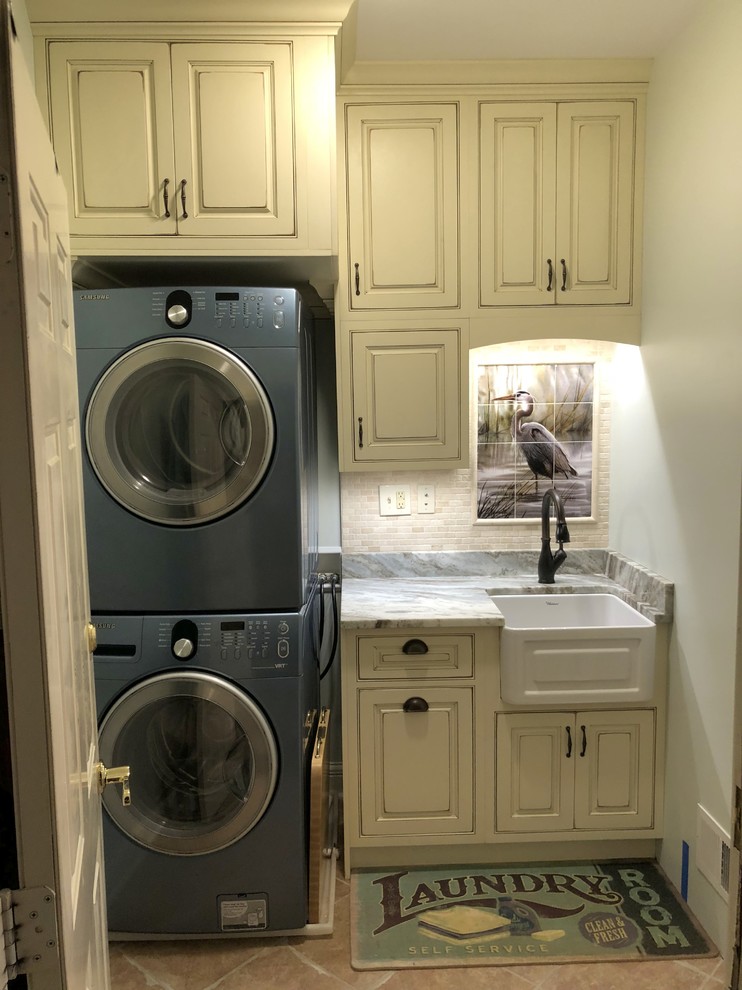
Small Laundry Room makeover w/Stackable W/D and Farm Sink
Coastal Utility Room, Baltimore
Photo taken as you walk into the Laundry Room from the Garage. Doorway to Kitchen is to the immediate right in photo. Photo tile mural (from The Tile Mural Store www.tilemuralstore.com ) behind the sink was used to evoke nature and waterfowl on the nearby Chesapeake Bay, as well as an entry focal point of interest for the room.
Photo taken by homeowner.

possible layout for sink. low cabinet could be deep for detergent etc