Small Living Space Ideas and Designs
Refine by:
Budget
Sort by:Popular Today
1 - 8 of 8 photos
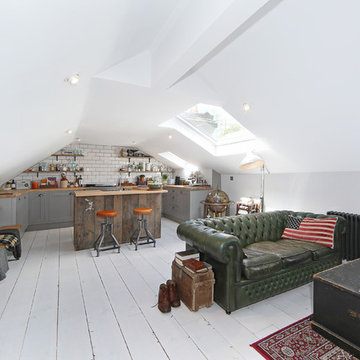
We tried to recycle as much as we could. The floorboards were from an old mill in yorkshire, rough sawn and then waxed white.
Most of the furniture is from a range of Vintage shops around Hackney and flea markets.
The island is wrapped in the old floorboards as well as the kitchen shelves.
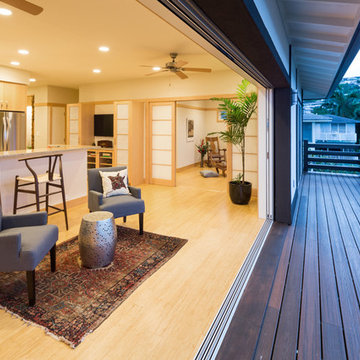
Brad Peebles
Inspiration for a small world-inspired formal open plan living room in Hawaii with beige walls, light hardwood flooring, no fireplace and no tv.
Inspiration for a small world-inspired formal open plan living room in Hawaii with beige walls, light hardwood flooring, no fireplace and no tv.

Guest cottage great room.
Photography by Lucas Henning.
Small country open plan living room in Seattle with beige walls, medium hardwood flooring, a wood burning stove, a tiled fireplace surround, a built-in media unit and brown floors.
Small country open plan living room in Seattle with beige walls, medium hardwood flooring, a wood burning stove, a tiled fireplace surround, a built-in media unit and brown floors.
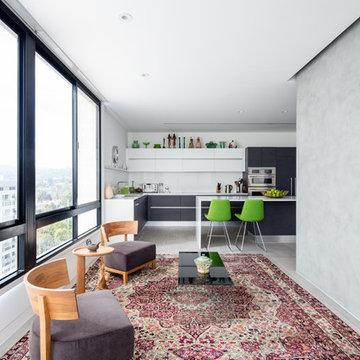
Brandon Shigeta
Inspiration for a small contemporary open plan games room in Los Angeles with white walls, no tv and carpet.
Inspiration for a small contemporary open plan games room in Los Angeles with white walls, no tv and carpet.
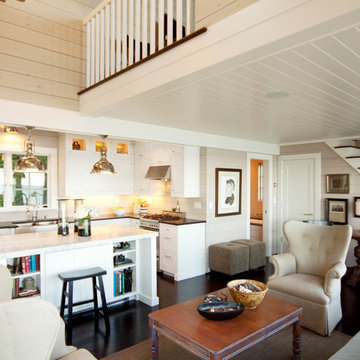
Kelly Avenson
Photo of a small nautical formal open plan living room in Milwaukee with beige walls, dark hardwood flooring, no fireplace, no tv and brown floors.
Photo of a small nautical formal open plan living room in Milwaukee with beige walls, dark hardwood flooring, no fireplace, no tv and brown floors.
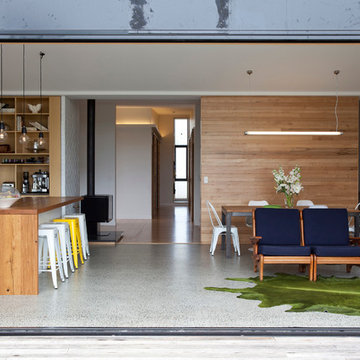
Recycled NZ tawa has been introduced internally, featuring in surface sliding doors, bedroom and lounge room feature walls. Materials chosen must be natural, non-toxic products suitable to the local climatic conditions.
Photography by Jim Janse
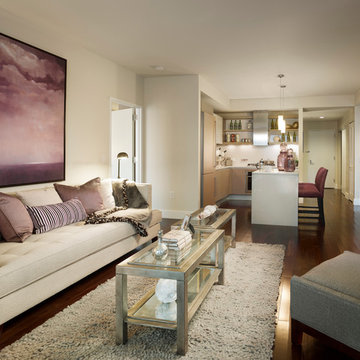
Gacek Design Group - City Living on the Hudson - Living space; Halkin Mason Photography, LLC
Inspiration for a small contemporary open plan games room in New York with beige walls, dark hardwood flooring, no fireplace and a freestanding tv.
Inspiration for a small contemporary open plan games room in New York with beige walls, dark hardwood flooring, no fireplace and a freestanding tv.
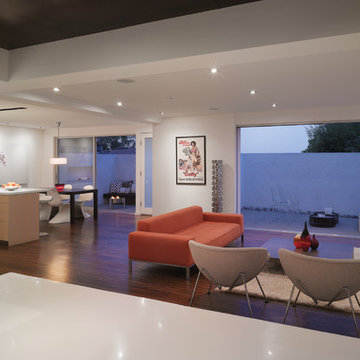
Hidden pocket doors create an open connection to a private outdoor terrace.
Photo of a small contemporary open plan living room in Los Angeles with white walls, dark hardwood flooring and a reading nook.
Photo of a small contemporary open plan living room in Los Angeles with white walls, dark hardwood flooring and a reading nook.
Small Living Space Ideas and Designs
1



