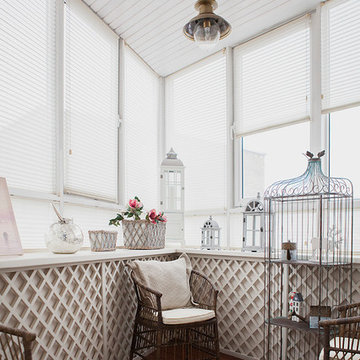Small Living Space Ideas and Designs
Sort by:Popular Today
1 - 5 of 5 photos
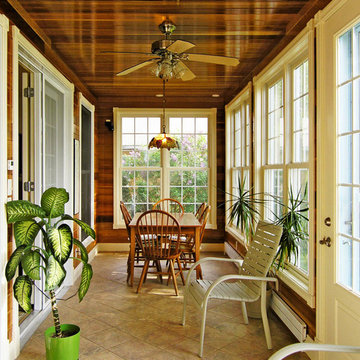
Mike Furey Photography
This is an example of a small classic conservatory in Burlington with travertine flooring and a standard ceiling.
This is an example of a small classic conservatory in Burlington with travertine flooring and a standard ceiling.
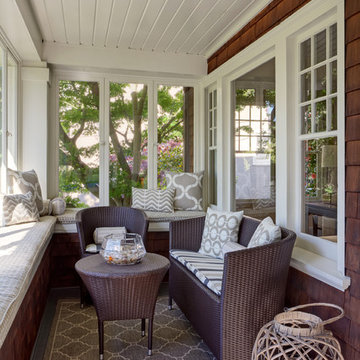
Comfortable and inviting wicker furniture provides a comfy sitting area and warm welcome in an enclosed sunroom at the home's entrance.
Inspiration for a small traditional conservatory in San Francisco with a standard ceiling.
Inspiration for a small traditional conservatory in San Francisco with a standard ceiling.
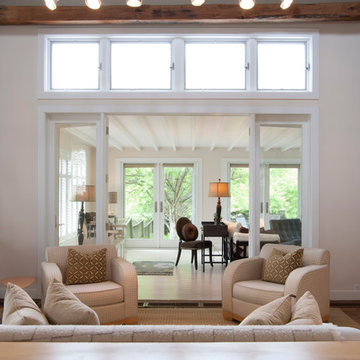
Formally the barn's main entrance, the gathering area is the primary connection between the kitchen and the four-season porch. Large scale glass doors and transom windows mark the transition with a nod to the barn's history, while offering a virtually unobstructed view to the room beyond.
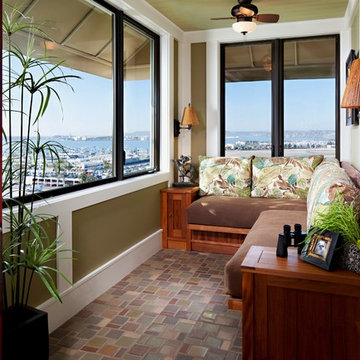
Custom floor tiles and built-in teak settee allow for comfortable viewing of the beautiful view.
Small world-inspired conservatory in San Diego with a standard ceiling and multi-coloured floors.
Small world-inspired conservatory in San Diego with a standard ceiling and multi-coloured floors.
Small Living Space Ideas and Designs
1




