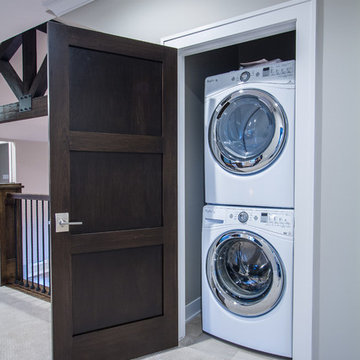Small Utility Room with Carpet Ideas and Designs
Refine by:
Budget
Sort by:Popular Today
1 - 19 of 19 photos
Item 1 of 3
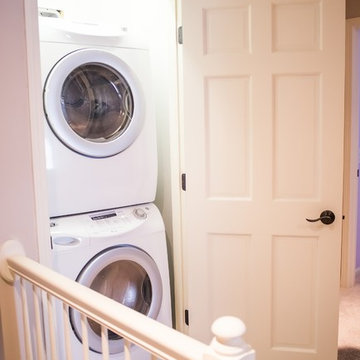
This upstairs laundry area keeps all the clothes closer to where they live...the bedrooms!
Inspiration for a small classic single-wall laundry cupboard in Other with a stacked washer and dryer, beige walls and carpet.
Inspiration for a small classic single-wall laundry cupboard in Other with a stacked washer and dryer, beige walls and carpet.
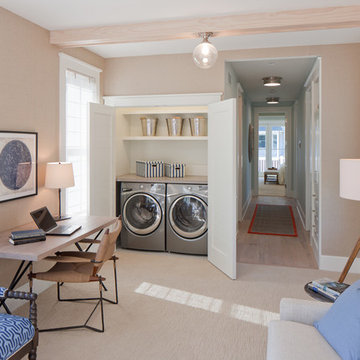
Small traditional single-wall laundry cupboard in Grand Rapids with engineered stone countertops, white walls, carpet, a side by side washer and dryer and beige floors.
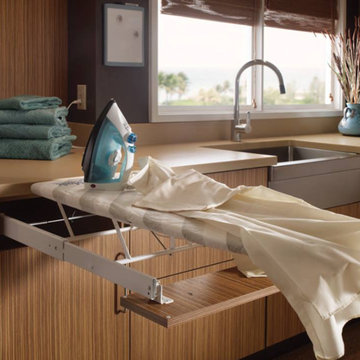
This kitchen offers the convenience of having everything you need at your disposal without compromising the appearance. It's features are built-in and can be collapsed and out of sight.
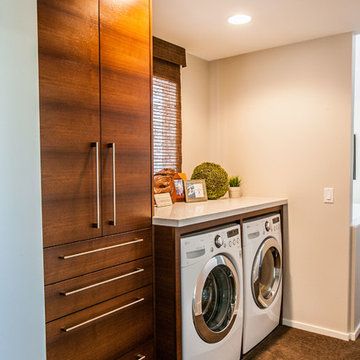
Design ideas for a small contemporary single-wall separated utility room in Salt Lake City with flat-panel cabinets, dark wood cabinets, engineered stone countertops, beige walls, a side by side washer and dryer and carpet.

Harry Taylor
This is an example of a small classic laundry cupboard in Other with shaker cabinets, white cabinets, wood worktops, white walls, carpet and a side by side washer and dryer.
This is an example of a small classic laundry cupboard in Other with shaker cabinets, white cabinets, wood worktops, white walls, carpet and a side by side washer and dryer.
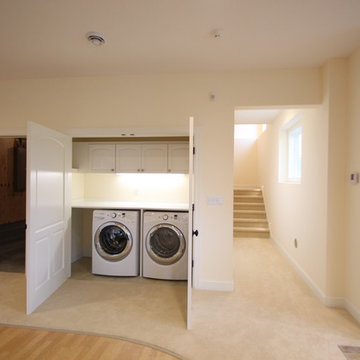
Teri Johnson
Small classic single-wall utility room in Minneapolis with laminate countertops, beige walls, a side by side washer and dryer and carpet.
Small classic single-wall utility room in Minneapolis with laminate countertops, beige walls, a side by side washer and dryer and carpet.
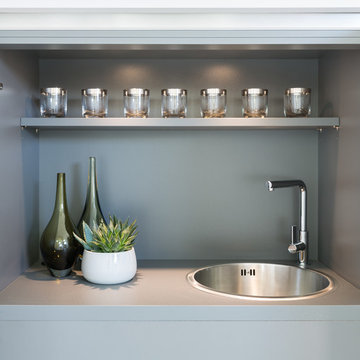
Hidden Tea Station for new build house. Lava Grey Interiors and Taupe Matt Doors.
Marcel Baumhauer da Silva - hausofsilva.com
Design ideas for a small contemporary single-wall laundry cupboard in Gloucestershire with a single-bowl sink, flat-panel cabinets, grey cabinets, laminate countertops, beige walls, carpet, grey floors and grey worktops.
Design ideas for a small contemporary single-wall laundry cupboard in Gloucestershire with a single-bowl sink, flat-panel cabinets, grey cabinets, laminate countertops, beige walls, carpet, grey floors and grey worktops.
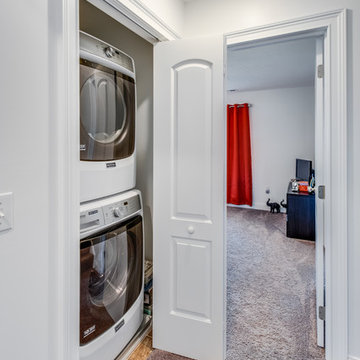
Small contemporary laundry cupboard in Other with grey walls, carpet, a stacked washer and dryer and beige floors.
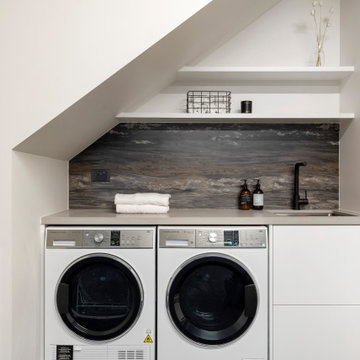
This is an example of a small contemporary single-wall separated utility room in Auckland with a submerged sink, flat-panel cabinets, white cabinets, engineered stone countertops, black splashback, stone slab splashback, white walls, carpet, a side by side washer and dryer, black floors and grey worktops.
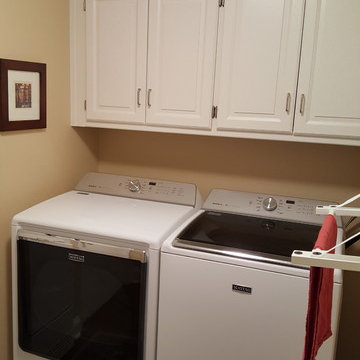
Photo of a small traditional single-wall separated utility room in Kansas City with raised-panel cabinets, white cabinets, beige walls, carpet and a side by side washer and dryer.
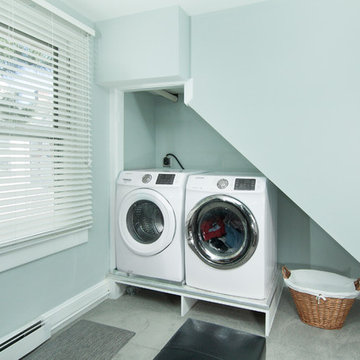
Photography: Chris Zimmer Photography
Small contemporary single-wall laundry cupboard in Baltimore with grey walls, carpet, a side by side washer and dryer and grey floors.
Small contemporary single-wall laundry cupboard in Baltimore with grey walls, carpet, a side by side washer and dryer and grey floors.
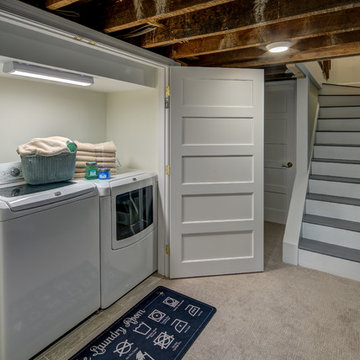
Stu Estler
Inspiration for a small traditional single-wall laundry cupboard in DC Metro with an utility sink, blue walls, carpet and a side by side washer and dryer.
Inspiration for a small traditional single-wall laundry cupboard in DC Metro with an utility sink, blue walls, carpet and a side by side washer and dryer.
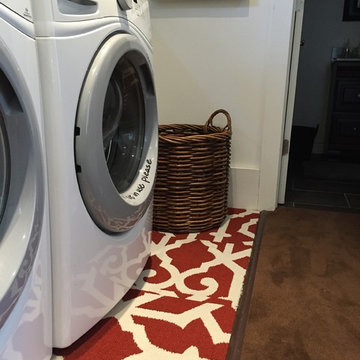
susan cox interiors inc.
This is an example of a small coastal single-wall utility room in Toronto with white walls, carpet and a side by side washer and dryer.
This is an example of a small coastal single-wall utility room in Toronto with white walls, carpet and a side by side washer and dryer.
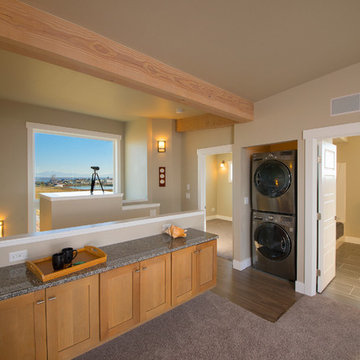
Design ideas for a small traditional single-wall separated utility room in Seattle with shaker cabinets, light wood cabinets, granite worktops, beige walls, carpet, a stacked washer and dryer, grey floors and grey worktops.
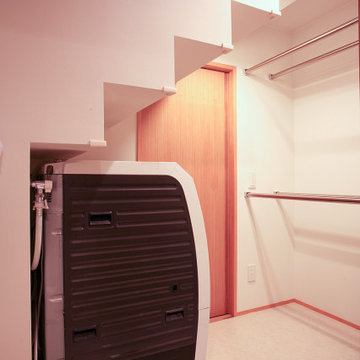
洗面脱衣室の手前にあるランドリースペースです。階段下を洗濯機置場にしてスペースを活用し、室内干し用のスペースです。
Design ideas for a small modern single-wall utility room in Tokyo with white walls, carpet, an integrated washer and dryer and beige floors.
Design ideas for a small modern single-wall utility room in Tokyo with white walls, carpet, an integrated washer and dryer and beige floors.

The landing now features a more accessible workstation courtesy of the modern addition. Taking advantage of headroom that was previously lost due to sloped ceilings, this cozy office nook boasts loads of natural light with nearby storage that keeps everything close at hand. Large doors to the right provide access to upper level laundry, making this task far more convenient for this active family.
The landing also features a bold wallpaper the client fell in love with. Two separate doors - one leading directly to the master bedroom and the other to the closet - balance the quirky pattern. Atop the stairs, the same wallpaper was used to wrap an access door creating the illusion of a piece of artwork. One would never notice the knob in the lower right corner which is used to easily open the door. This space was truly designed with every detail in mind to make the most of a small space.
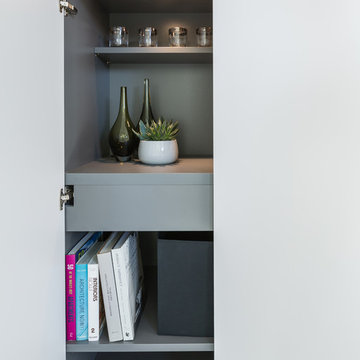
Hidden Tea Station for new build house. Lava Grey Interiors and Taupe Matt Doors.
Marcel Baumhauer da Silva - hausofsilva.com
Small contemporary single-wall laundry cupboard in Gloucestershire with a single-bowl sink, flat-panel cabinets, grey cabinets, laminate countertops, beige walls, carpet, grey floors and grey worktops.
Small contemporary single-wall laundry cupboard in Gloucestershire with a single-bowl sink, flat-panel cabinets, grey cabinets, laminate countertops, beige walls, carpet, grey floors and grey worktops.
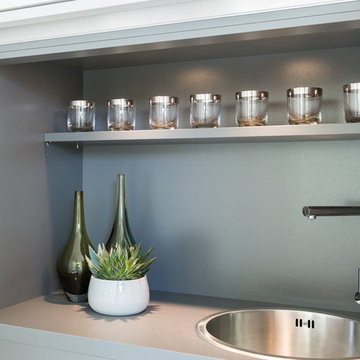
Hidden Tea Station for new build house. Lava Grey Interiors and Taupe Matt Doors.
Marcel Baumhauer da Silva - hausofsilva.com
Design ideas for a small contemporary single-wall laundry cupboard in Gloucestershire with a single-bowl sink, flat-panel cabinets, grey cabinets, laminate countertops, beige walls, carpet, grey floors and grey worktops.
Design ideas for a small contemporary single-wall laundry cupboard in Gloucestershire with a single-bowl sink, flat-panel cabinets, grey cabinets, laminate countertops, beige walls, carpet, grey floors and grey worktops.
Small Utility Room with Carpet Ideas and Designs
1
