Small Utility Room with Medium Hardwood Flooring Ideas and Designs
Refine by:
Budget
Sort by:Popular Today
201 - 220 of 496 photos
Item 1 of 3
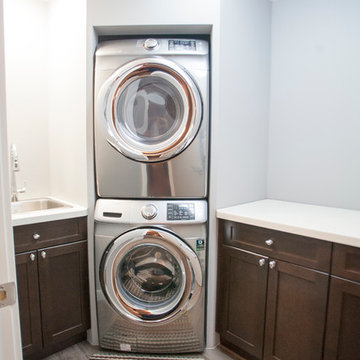
Ava Famili
This is an example of a small traditional laundry cupboard in Vancouver with a submerged sink, shaker cabinets, dark wood cabinets, quartz worktops, medium hardwood flooring, a stacked washer and dryer and grey walls.
This is an example of a small traditional laundry cupboard in Vancouver with a submerged sink, shaker cabinets, dark wood cabinets, quartz worktops, medium hardwood flooring, a stacked washer and dryer and grey walls.

This is an example of a small modern single-wall separated utility room in San Francisco with a single-bowl sink, flat-panel cabinets, light wood cabinets, soapstone worktops, multi-coloured splashback, porcelain splashback, beige walls, medium hardwood flooring, an integrated washer and dryer, brown floors and black worktops.
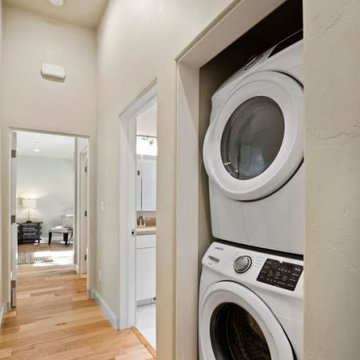
Stacked washer & dryer in the Hall
This is an example of a small modern laundry cupboard in Other with beige walls, medium hardwood flooring, a stacked washer and dryer and brown floors.
This is an example of a small modern laundry cupboard in Other with beige walls, medium hardwood flooring, a stacked washer and dryer and brown floors.
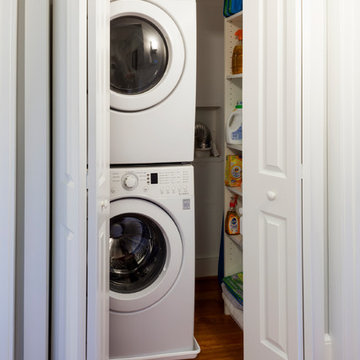
Inspiration for a small laundry cupboard in DC Metro with medium hardwood flooring and a stacked washer and dryer.
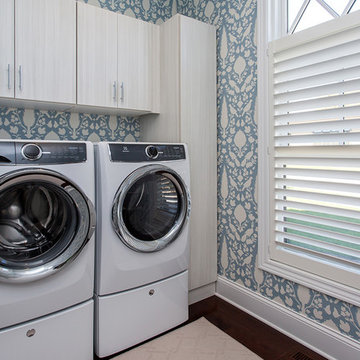
Laundry with white modern cabinets
Photo of a small country galley separated utility room in Cedar Rapids with flat-panel cabinets, light wood cabinets, blue walls, medium hardwood flooring, a side by side washer and dryer and brown floors.
Photo of a small country galley separated utility room in Cedar Rapids with flat-panel cabinets, light wood cabinets, blue walls, medium hardwood flooring, a side by side washer and dryer and brown floors.
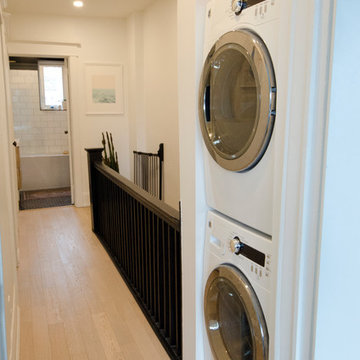
Carter Fox Renovations was hired to do a complete renovation of this semi-detached home in the Gerrard-Coxwell neighbourhood of Toronto. The main floor was completely gutted and transformed - most of the interior walls and ceilings were removed, a large sliding door installed across the back, and a small powder room added. All the electrical and plumbing was updated and new herringbone hardwood installed throughout.
Upstairs, the bathroom was expanded by taking space from the adjoining bedroom. We added a second floor laundry and new hardwood throughout. The walls and ceiling were plaster repaired and painted, avoiding the time, expense and excessive creation of landfill involved in a total demolition.
The clients had a very clear picture of what they wanted, and the finished space is very liveable and beautifully showcases their style.
Photo: Julie Carter
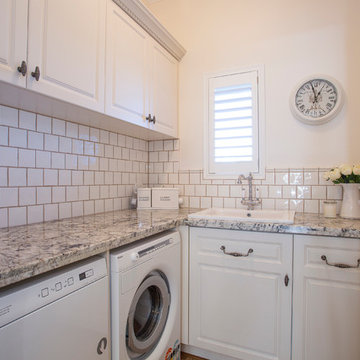
Town & Country Designs is a proud West Australian business designing well planned kitchens, bathrooms and laundries. They can deliver beautiful dedicated laundry rooms with ample storage and time saving ideas. Let's give this very utilised room the much needed attention and planning it needs to make the chore of doing laundry more pleasant. http://www.towncountrydesigns.com.au/
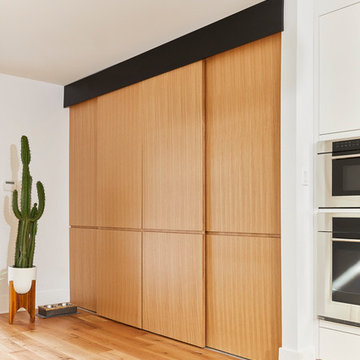
Photographer: Michael Persico
Inspiration for a small contemporary single-wall utility room in Philadelphia with an utility sink, flat-panel cabinets, medium wood cabinets, composite countertops, white walls, medium hardwood flooring, a side by side washer and dryer and white worktops.
Inspiration for a small contemporary single-wall utility room in Philadelphia with an utility sink, flat-panel cabinets, medium wood cabinets, composite countertops, white walls, medium hardwood flooring, a side by side washer and dryer and white worktops.
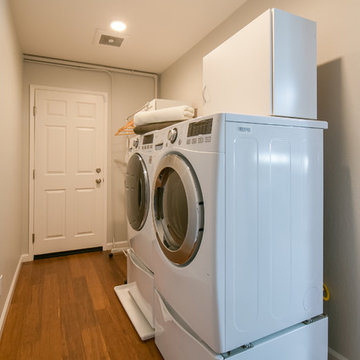
Design ideas for a small classic single-wall laundry cupboard in San Francisco with flat-panel cabinets, white cabinets, medium hardwood flooring, a side by side washer and dryer and brown floors.
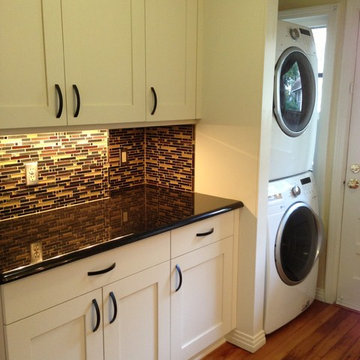
Philip Rudick, Architect, Urban Kitchens and Baths, Inc. Austin, Texas. Custom remodel implementing clean improved eclectic design. White painted factory finished CrystaLcabinets. Existing laundry in older home was redesigned and dressed upto function multi function space combining laundry with wine bar. Granite countertops, illuminated glass paneled display cabinets, stem glass holder included.
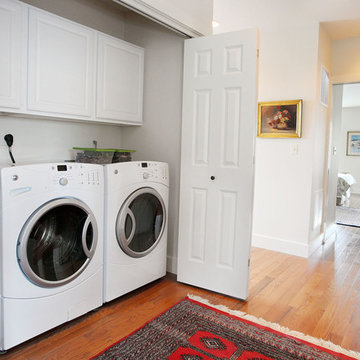
This is an example of a small classic single-wall laundry cupboard in New York with raised-panel cabinets, white cabinets, medium hardwood flooring, a side by side washer and dryer and brown floors.
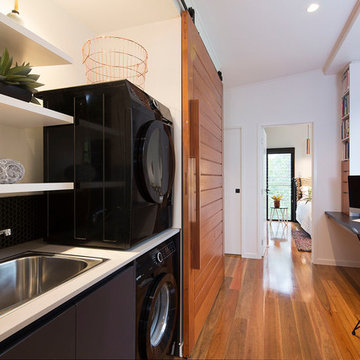
This is an example of a small modern single-wall laundry cupboard in Brisbane with a built-in sink, engineered stone countertops, white walls, medium hardwood flooring, a stacked washer and dryer, multi-coloured floors and black cabinets.
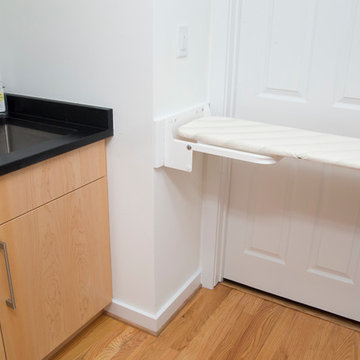
Marilyn Peryer Style House Photography
Inspiration for a small contemporary galley separated utility room in Raleigh with a submerged sink, flat-panel cabinets, light wood cabinets, soapstone worktops, white walls, medium hardwood flooring, a side by side washer and dryer, orange floors and black worktops.
Inspiration for a small contemporary galley separated utility room in Raleigh with a submerged sink, flat-panel cabinets, light wood cabinets, soapstone worktops, white walls, medium hardwood flooring, a side by side washer and dryer, orange floors and black worktops.
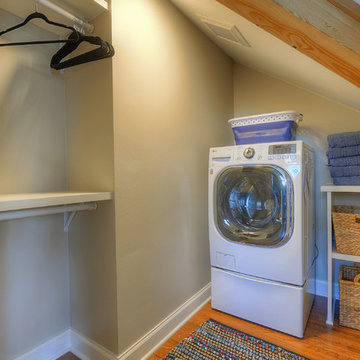
In this laundry room, we chose to install a washer/dryer combo unit to save space. Also, it does not vent like a traditional dryer so it was able to be installed in this tight location.
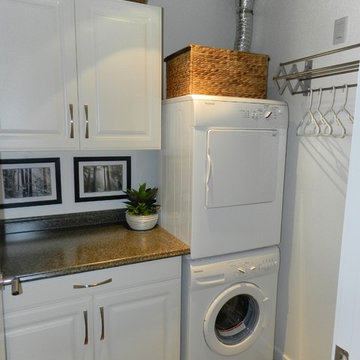
Design ideas for a small traditional single-wall laundry cupboard in Vancouver with laminate countertops, white walls, medium hardwood flooring, a stacked washer and dryer, grey floors, raised-panel cabinets and white cabinets.
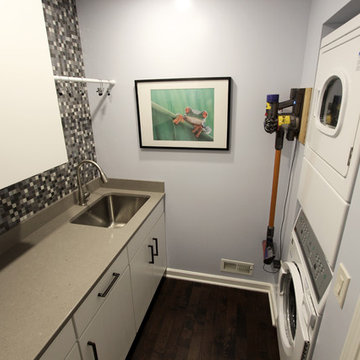
This laundry room was more of a challenge. The designer took space from a hall closet to not only accommodate a large capacity stackable washer and drying, but also to give the customer a large counter space and pantry. Waypoint LivingSpace T12S White Thermofoil door style with Wilsonart Quartz in Empire State color on the countertop.
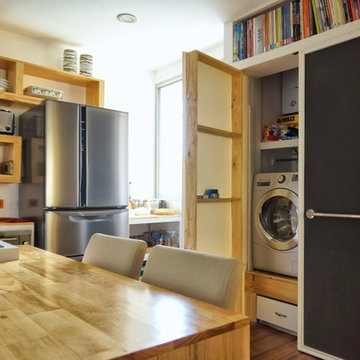
Junior Arce
Photo of a small world-inspired single-wall laundry cupboard in Other with a built-in sink, raised-panel cabinets, light wood cabinets, wood worktops, white walls, medium hardwood flooring and a concealed washer and dryer.
Photo of a small world-inspired single-wall laundry cupboard in Other with a built-in sink, raised-panel cabinets, light wood cabinets, wood worktops, white walls, medium hardwood flooring and a concealed washer and dryer.
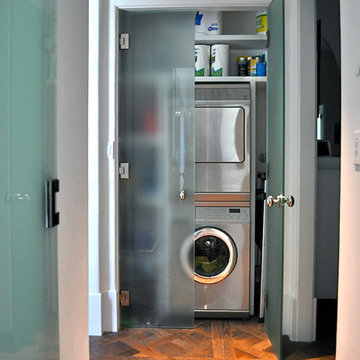
Modern space saving laundry room for the guest house.
Inspiration for a small contemporary single-wall laundry cupboard in Charlotte with white walls, medium hardwood flooring, a stacked washer and dryer and open cabinets.
Inspiration for a small contemporary single-wall laundry cupboard in Charlotte with white walls, medium hardwood flooring, a stacked washer and dryer and open cabinets.
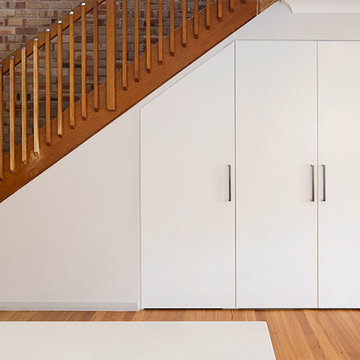
Small contemporary single-wall separated utility room in Sydney with white cabinets, white walls, medium hardwood flooring, a concealed washer and dryer and brown floors.
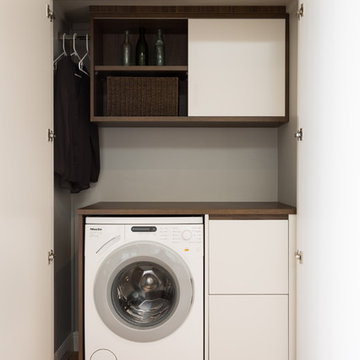
Mark Scowen photography
Design ideas for a small contemporary single-wall laundry cupboard in Auckland with white cabinets, medium hardwood flooring, flat-panel cabinets, laminate countertops, grey walls and beige floors.
Design ideas for a small contemporary single-wall laundry cupboard in Auckland with white cabinets, medium hardwood flooring, flat-panel cabinets, laminate countertops, grey walls and beige floors.
Small Utility Room with Medium Hardwood Flooring Ideas and Designs
11