Small Utility Room with Medium Hardwood Flooring Ideas and Designs
Refine by:
Budget
Sort by:Popular Today
241 - 260 of 496 photos
Item 1 of 3
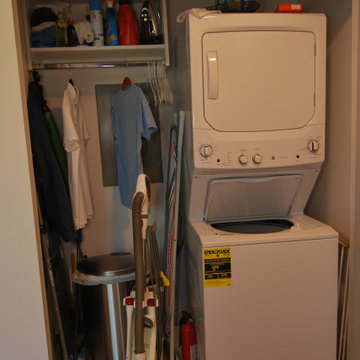
Small modern laundry cupboard in Philadelphia with flat-panel cabinets, white cabinets, medium hardwood flooring, a stacked washer and dryer and multi-coloured floors.
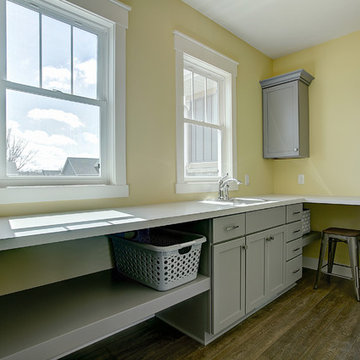
This is an example of a small classic galley separated utility room in Grand Rapids with a built-in sink, shaker cabinets, grey cabinets, laminate countertops, yellow walls, medium hardwood flooring, a side by side washer and dryer and brown floors.
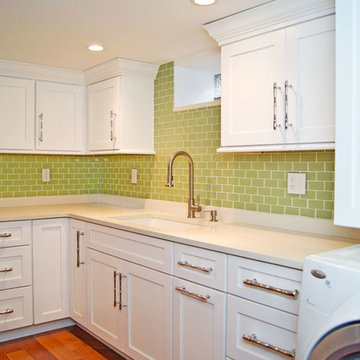
Photo of a small modern separated utility room in Atlanta with recessed-panel cabinets, white cabinets, green walls, medium hardwood flooring and a side by side washer and dryer.
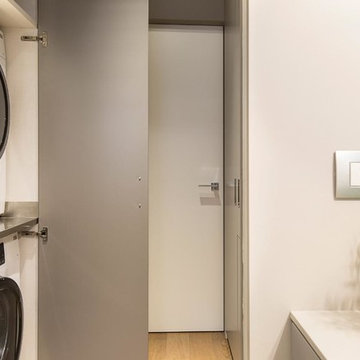
Small contemporary single-wall separated utility room in Milan with flat-panel cabinets, grey walls, medium hardwood flooring and a stacked washer and dryer.
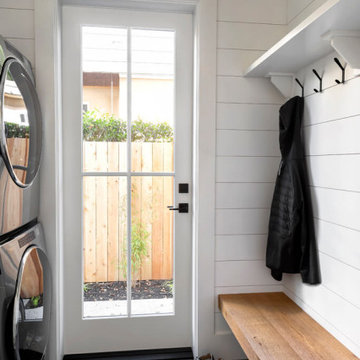
Design ideas for a small country galley separated utility room in Vancouver with shaker cabinets, white cabinets, engineered stone countertops, white walls, medium hardwood flooring, a stacked washer and dryer and white worktops.
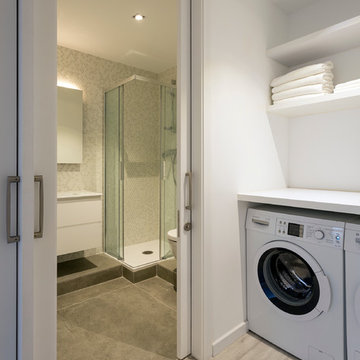
Fotografías tras la reforma de un apartamento por parte de la empresa Vicort Interiorisme, en el centro de Barcelona.
This is an example of a small contemporary single-wall separated utility room in Barcelona with open cabinets, white cabinets, white walls, medium hardwood flooring and a side by side washer and dryer.
This is an example of a small contemporary single-wall separated utility room in Barcelona with open cabinets, white cabinets, white walls, medium hardwood flooring and a side by side washer and dryer.
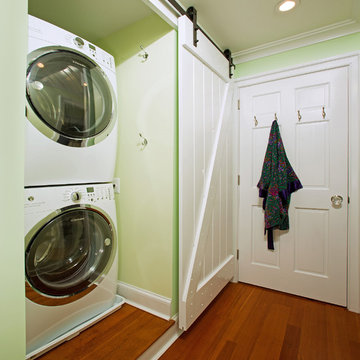
A sliding barn door conceals this washer and dryer when not in use. Its upstairs location keeps laundry on the same floor as the bedrooms.
Photographer Greg Hadley
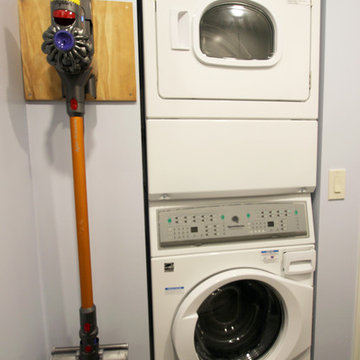
This laundry room was more of a challenge. The designer took space from a hall closet to not only accommodate a large capacity stackable washer and drying, but also to give the customer a large counter space and pantry. Waypoint LivingSpace T12S White Thermofoil door style with Wilsonart Quartz in Empire State color on the countertop.
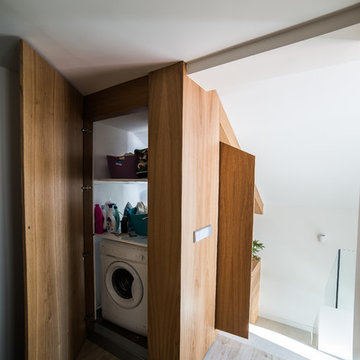
Photo of a small scandinavian single-wall laundry cupboard in Other with medium wood cabinets, open cabinets and medium hardwood flooring.
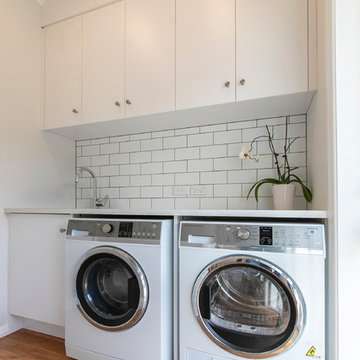
Chris Hope
Design ideas for a small classic single-wall separated utility room in Auckland with a single-bowl sink, shaker cabinets, white cabinets, engineered stone countertops, white walls, medium hardwood flooring, a side by side washer and dryer, brown floors and white worktops.
Design ideas for a small classic single-wall separated utility room in Auckland with a single-bowl sink, shaker cabinets, white cabinets, engineered stone countertops, white walls, medium hardwood flooring, a side by side washer and dryer, brown floors and white worktops.
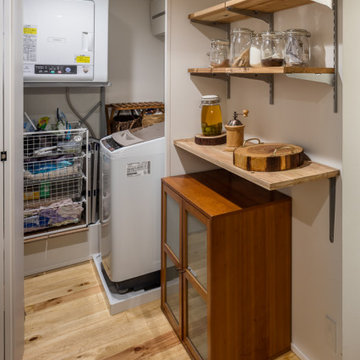
This is an example of a small modern single-wall separated utility room in Yokohama with white walls, medium hardwood flooring, a side by side washer and dryer, beige floors, a timber clad ceiling and tongue and groove walls.
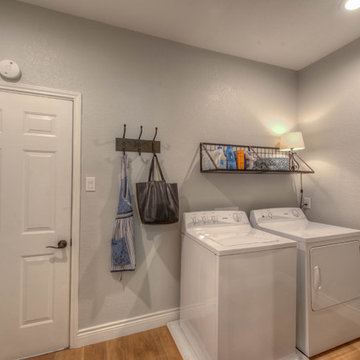
Photo of a small traditional single-wall separated utility room in Austin with grey walls, medium hardwood flooring and a side by side washer and dryer.
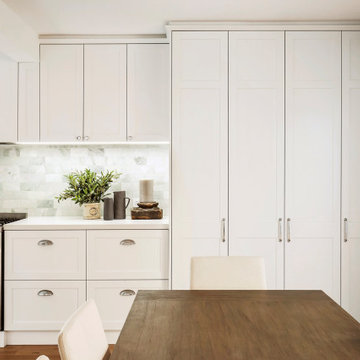
Photo of a small modern single-wall separated utility room in Sydney with a single-bowl sink, shaker cabinets, white cabinets, marble worktops, green splashback, metro tiled splashback, white walls, medium hardwood flooring, a stacked washer and dryer, brown floors and white worktops.
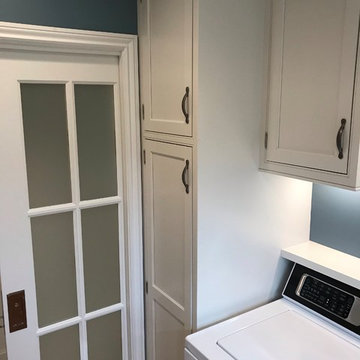
Design ideas for a small classic single-wall separated utility room with recessed-panel cabinets, white cabinets, blue walls, medium hardwood flooring, a side by side washer and dryer and brown floors.
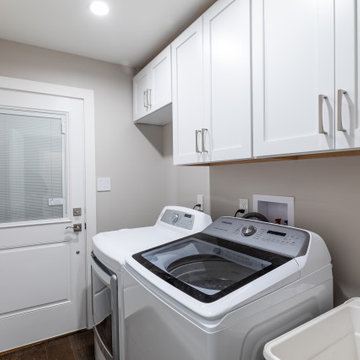
This is an example of a small traditional single-wall laundry cupboard in Philadelphia with an utility sink, recessed-panel cabinets, white cabinets, beige walls, medium hardwood flooring, a side by side washer and dryer and brown floors.
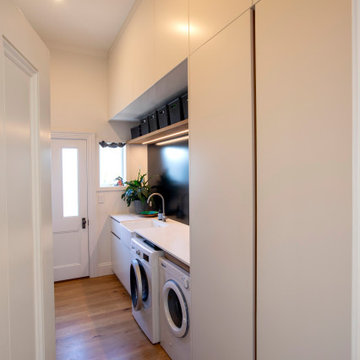
Caeserstone benchtop, thermoformed fronts, solid American white oak panelling and handleless detail in this laundry area in renovated character cottage.
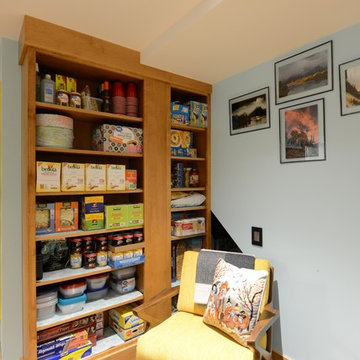
Robb Siverson Photography
Inspiration for a small retro utility room in Other with medium hardwood flooring, beige floors, a built-in sink, flat-panel cabinets, light wood cabinets, quartz worktops, blue walls, a side by side washer and dryer and grey worktops.
Inspiration for a small retro utility room in Other with medium hardwood flooring, beige floors, a built-in sink, flat-panel cabinets, light wood cabinets, quartz worktops, blue walls, a side by side washer and dryer and grey worktops.
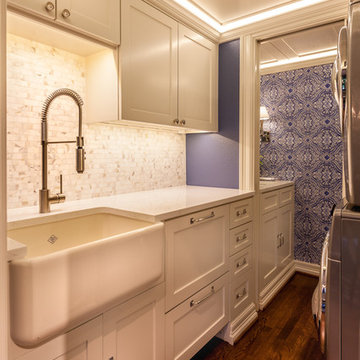
LAIR Architectural + Interior Photography
Inspiration for a small classic galley separated utility room in Dallas with a belfast sink, recessed-panel cabinets, white cabinets, quartz worktops, blue walls, medium hardwood flooring and a stacked washer and dryer.
Inspiration for a small classic galley separated utility room in Dallas with a belfast sink, recessed-panel cabinets, white cabinets, quartz worktops, blue walls, medium hardwood flooring and a stacked washer and dryer.
Inspiration for a small classic single-wall separated utility room in New York with a submerged sink, flat-panel cabinets, white cabinets, granite worktops, beige walls, medium hardwood flooring and a side by side washer and dryer.
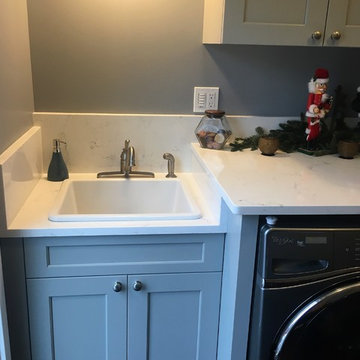
Designer Tim Moser--
Sollera Fine Cabinetry--
Acadia door style
Maple painted in Sea Haze
Design ideas for a small classic single-wall separated utility room in Seattle with a built-in sink, shaker cabinets, grey cabinets, engineered stone countertops, grey walls, medium hardwood flooring, a side by side washer and dryer and brown floors.
Design ideas for a small classic single-wall separated utility room in Seattle with a built-in sink, shaker cabinets, grey cabinets, engineered stone countertops, grey walls, medium hardwood flooring, a side by side washer and dryer and brown floors.
Small Utility Room with Medium Hardwood Flooring Ideas and Designs
13