Small Utility Room with Orange Walls Ideas and Designs
Refine by:
Budget
Sort by:Popular Today
1 - 17 of 17 photos
Item 1 of 3

Photo of a small traditional galley utility room in Boston with a submerged sink, flat-panel cabinets, white cabinets, stainless steel worktops, orange walls, medium hardwood flooring, a side by side washer and dryer, brown floors and multicoloured worktops.
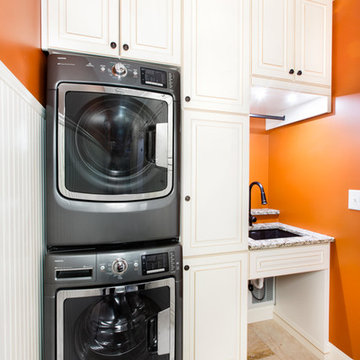
Removing a closet to enlarge the space and moving the Washer and Dryer (now Stackables) helped to provide more useable space. Ivory glazed melamine.
Donna Siben/ Designer for Closet Organizing Systems

Inspiration for a small traditional single-wall separated utility room in Minneapolis with a submerged sink, raised-panel cabinets, dark wood cabinets, granite worktops, orange walls, medium hardwood flooring, a stacked washer and dryer, brown floors and black worktops.

Inspiration for a small traditional single-wall separated utility room in Other with open cabinets, white cabinets, laminate countertops, a side by side washer and dryer, multicoloured worktops, orange walls, ceramic flooring and beige floors.
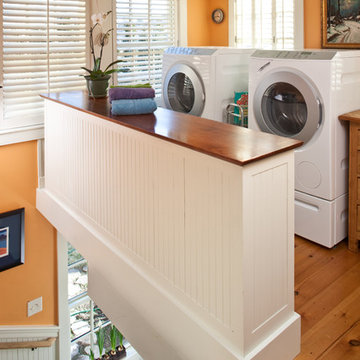
The laundry occupies the hall area on the second floor at the top of the back stairs. The stair guardrail and chest of drawers have been replaced with a custom cabinet that provides storage, a folding table and the necessary safety. Combining these functions makes the work area more spacious, efficient and less cluttered.
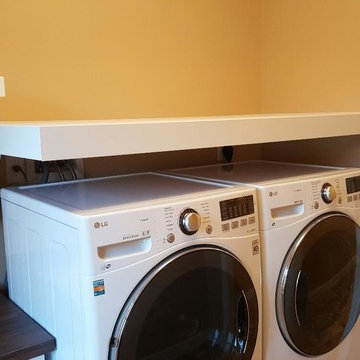
Small traditional single-wall separated utility room in Orange County with open cabinets, white cabinets, a side by side washer and dryer and orange walls.
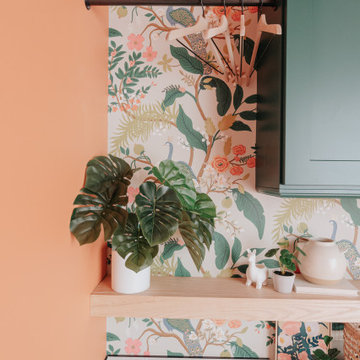
Design ideas for a small bohemian galley separated utility room in Detroit with shaker cabinets, green cabinets, wood worktops, multi-coloured splashback, orange walls, brick flooring, a side by side washer and dryer, beige floors, brown worktops and wallpapered walls.
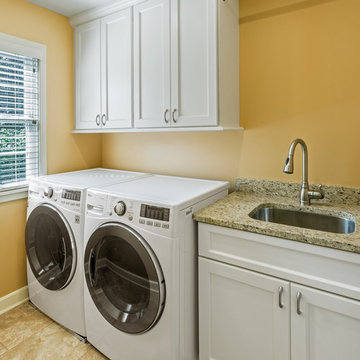
The kids former 2nd floor bathroom was replaced with a new laundry room for much easier washing access.
LG high efficiency washer and dryer looks good and includes a washer drain pan for peace of mind.
A quartz countertop and satin nickel faucet provide a low maintenance solution for cleaning on the 2nd floor.
Stone tile was used on the floor for durability and easy cleaning of any spills.
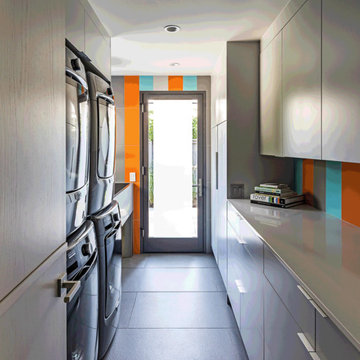
Terri Glanger Photography
Inspiration for a small contemporary galley separated utility room in Dallas with an utility sink, flat-panel cabinets, grey cabinets, engineered stone countertops, orange walls, ceramic flooring, a stacked washer and dryer, grey floors and grey worktops.
Inspiration for a small contemporary galley separated utility room in Dallas with an utility sink, flat-panel cabinets, grey cabinets, engineered stone countertops, orange walls, ceramic flooring, a stacked washer and dryer, grey floors and grey worktops.
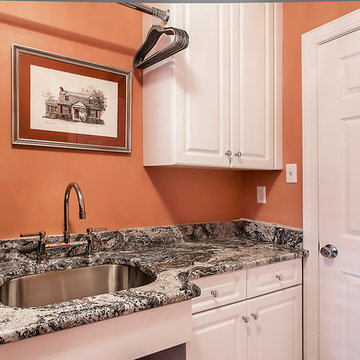
Laundry Room Renovation Project
This is an example of a small classic single-wall separated utility room in Richmond with a submerged sink, shaker cabinets, white cabinets, granite worktops, orange walls, porcelain flooring and a side by side washer and dryer.
This is an example of a small classic single-wall separated utility room in Richmond with a submerged sink, shaker cabinets, white cabinets, granite worktops, orange walls, porcelain flooring and a side by side washer and dryer.
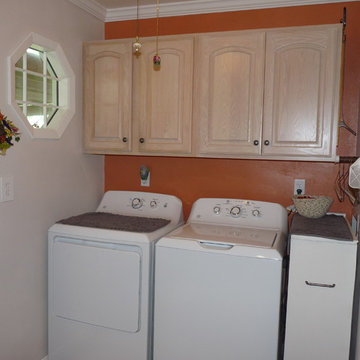
Tina Warfel
Design ideas for a small classic single-wall separated utility room in Chicago with raised-panel cabinets, light wood cabinets, orange walls, vinyl flooring and a side by side washer and dryer.
Design ideas for a small classic single-wall separated utility room in Chicago with raised-panel cabinets, light wood cabinets, orange walls, vinyl flooring and a side by side washer and dryer.
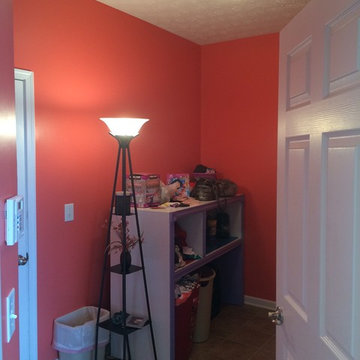
SWG
Design ideas for a small u-shaped separated utility room in Columbus with orange walls.
Design ideas for a small u-shaped separated utility room in Columbus with orange walls.
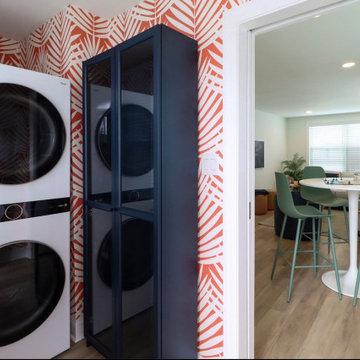
This is an example of a small eclectic single-wall separated utility room in Philadelphia with shaker cabinets, blue cabinets, orange walls, vinyl flooring, a stacked washer and dryer, beige floors and wallpapered walls.

A perpendicular Charging Station with mail/paperwork slots, plenty of room for cell phones, I-Pods, I-Pads plus the children’s electronic gadgets, bins for paraphernalia and related attachments is a sure sign of this Century. Ivory glazed melamine. Donna Siben/Designer for Closet Organizing Systems
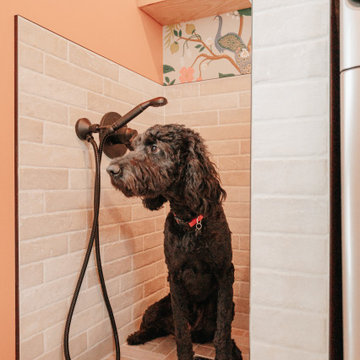
Photo of a small eclectic galley separated utility room in Detroit with shaker cabinets, green cabinets, wood worktops, multi-coloured splashback, orange walls, brick flooring, a side by side washer and dryer, beige floors, brown worktops and wallpapered walls.
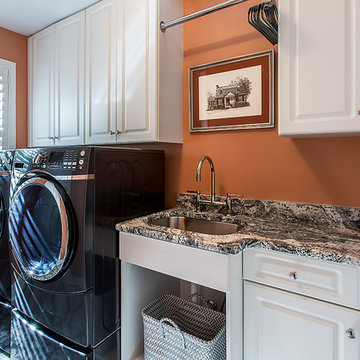
Laundry Room Renovation Project
Inspiration for a small traditional single-wall separated utility room in Richmond with a submerged sink, white cabinets, granite worktops, orange walls, porcelain flooring, a side by side washer and dryer and raised-panel cabinets.
Inspiration for a small traditional single-wall separated utility room in Richmond with a submerged sink, white cabinets, granite worktops, orange walls, porcelain flooring, a side by side washer and dryer and raised-panel cabinets.

This is an example of a small bohemian galley separated utility room in Detroit with shaker cabinets, green cabinets, wood worktops, multi-coloured splashback, orange walls, brick flooring, a side by side washer and dryer, beige floors, brown worktops and wallpapered walls.
Small Utility Room with Orange Walls Ideas and Designs
1