Small Utility Room with Painted Wood Flooring Ideas and Designs
Refine by:
Budget
Sort by:Popular Today
1 - 16 of 16 photos
Item 1 of 3

Small classic utility room in Philadelphia with an utility sink, recessed-panel cabinets, blue cabinets, blue walls, painted wood flooring, a stacked washer and dryer and blue floors.
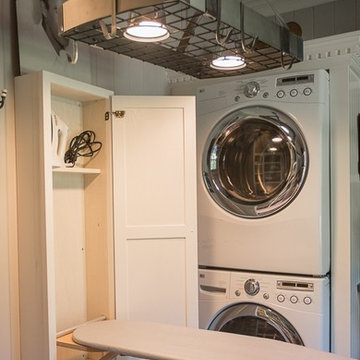
This 'utility room' provides a large amount of tall counters for crafts and laundry as well as a built in desk. All computer components are stored beneath as well as a lazy susan for laundry items. This room also has a utility closet and sink as well as pantry storage.
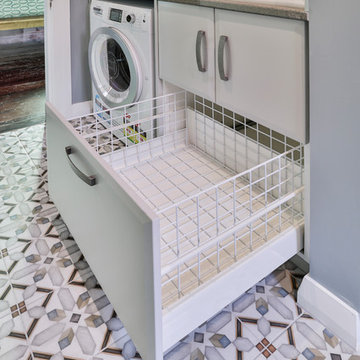
A compact Laundry with bespoke laundry cabinet with pull out laundry hamper for a small space.
Photo of a small classic u-shaped utility room in Christchurch with a double-bowl sink, raised-panel cabinets, grey cabinets, engineered stone countertops, painted wood flooring, red floors and grey worktops.
Photo of a small classic u-shaped utility room in Christchurch with a double-bowl sink, raised-panel cabinets, grey cabinets, engineered stone countertops, painted wood flooring, red floors and grey worktops.
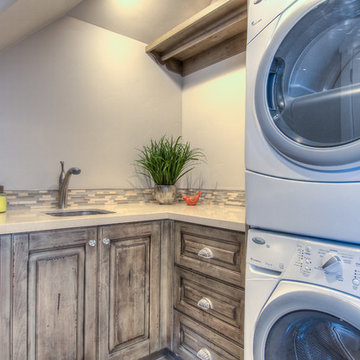
Caroline Merrill
Design ideas for a small traditional l-shaped separated utility room in Salt Lake City with a submerged sink, raised-panel cabinets, engineered stone countertops, grey walls, painted wood flooring, a stacked washer and dryer and grey cabinets.
Design ideas for a small traditional l-shaped separated utility room in Salt Lake City with a submerged sink, raised-panel cabinets, engineered stone countertops, grey walls, painted wood flooring, a stacked washer and dryer and grey cabinets.
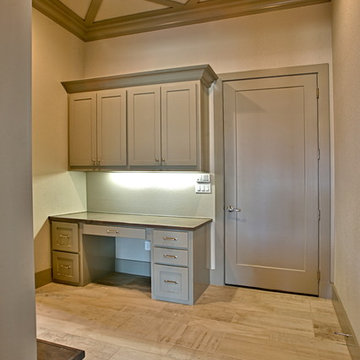
Blane Balouf
Photo of a small classic galley separated utility room in Dallas with beige walls, painted wood flooring, a submerged sink, shaker cabinets, grey cabinets, granite worktops and a side by side washer and dryer.
Photo of a small classic galley separated utility room in Dallas with beige walls, painted wood flooring, a submerged sink, shaker cabinets, grey cabinets, granite worktops and a side by side washer and dryer.
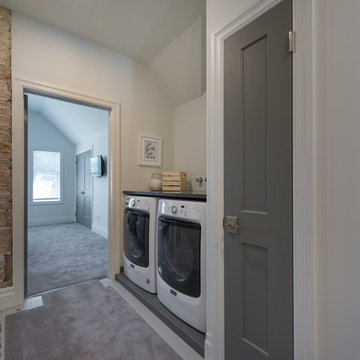
This is an example of a small traditional single-wall utility room in Toronto with granite worktops, white walls, painted wood flooring, a side by side washer and dryer and grey floors.
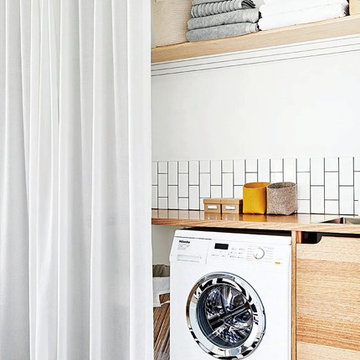
Styling & Photography by Marsha Golemac & Brooke Holm.
Inspiration for a small scandi single-wall utility room in Melbourne with a built-in sink, flat-panel cabinets, medium wood cabinets, wood worktops, white walls, painted wood flooring, a side by side washer and dryer, white floors and beige worktops.
Inspiration for a small scandi single-wall utility room in Melbourne with a built-in sink, flat-panel cabinets, medium wood cabinets, wood worktops, white walls, painted wood flooring, a side by side washer and dryer, white floors and beige worktops.
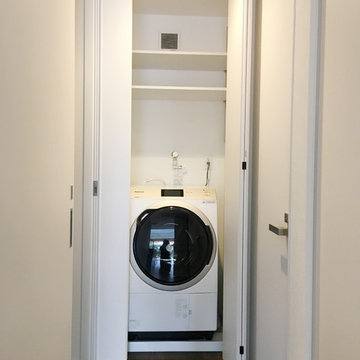
見た目にうるさくなりがちな洗濯機を折戸で目隠ししています。
Inspiration for a small contemporary separated utility room in Other with white cabinets, white walls, painted wood flooring, a stacked washer and dryer and brown floors.
Inspiration for a small contemporary separated utility room in Other with white cabinets, white walls, painted wood flooring, a stacked washer and dryer and brown floors.
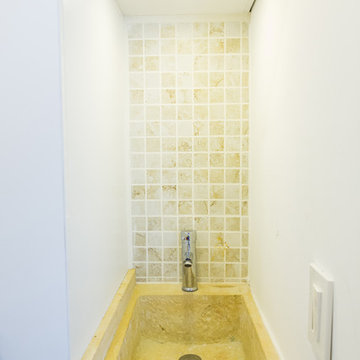
Photographer: Happic
Small contemporary utility room in Other with a single-bowl sink, flat-panel cabinets, white cabinets, composite countertops, white walls and painted wood flooring.
Small contemporary utility room in Other with a single-bowl sink, flat-panel cabinets, white cabinets, composite countertops, white walls and painted wood flooring.
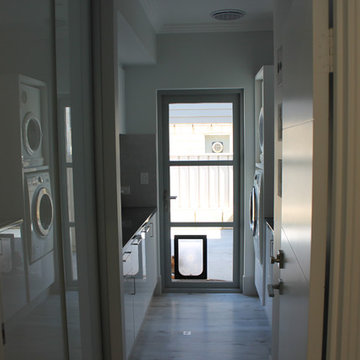
Laundry with outdoor access
Small traditional galley separated utility room in Perth with beaded cabinets, white cabinets, grey walls, painted wood flooring, a stacked washer and dryer, grey floors and black worktops.
Small traditional galley separated utility room in Perth with beaded cabinets, white cabinets, grey walls, painted wood flooring, a stacked washer and dryer, grey floors and black worktops.
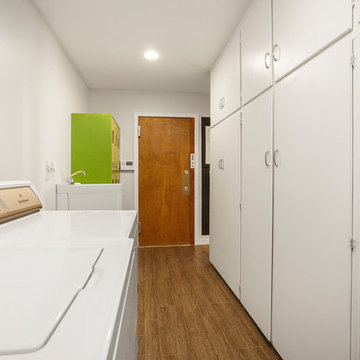
Inspiration for a small midcentury galley utility room in Albuquerque with an utility sink, flat-panel cabinets, white cabinets, white walls, painted wood flooring, a side by side washer and dryer and grey floors.
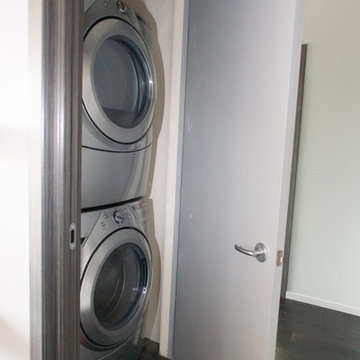
This is an example of a small classic single-wall separated utility room in Phoenix with white walls, painted wood flooring and a stacked washer and dryer.
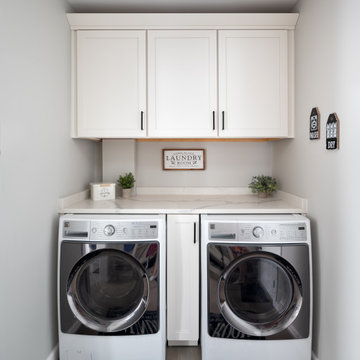
Inspiration for a small classic single-wall utility room in Baltimore with shaker cabinets, white cabinets, engineered stone countertops, grey walls, painted wood flooring, a side by side washer and dryer, grey floors and white worktops.
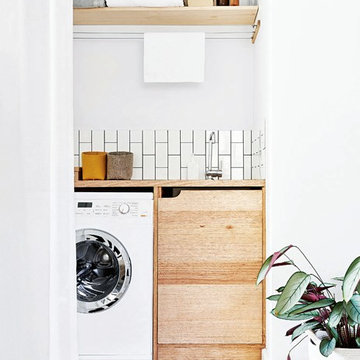
Styling & Photography by Marsha Golemac & Brooke Holm.
Photo of a small scandi single-wall utility room in Melbourne with a built-in sink, flat-panel cabinets, medium wood cabinets, wood worktops, white walls, painted wood flooring, a side by side washer and dryer, white floors and beige worktops.
Photo of a small scandi single-wall utility room in Melbourne with a built-in sink, flat-panel cabinets, medium wood cabinets, wood worktops, white walls, painted wood flooring, a side by side washer and dryer, white floors and beige worktops.
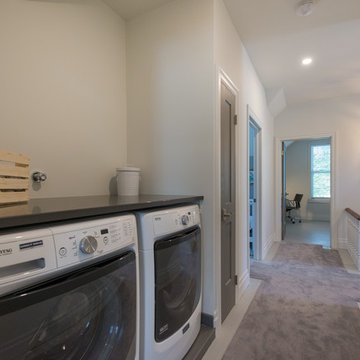
Photo of a small traditional single-wall utility room in Toronto with granite worktops, white walls, painted wood flooring, a side by side washer and dryer and grey floors.
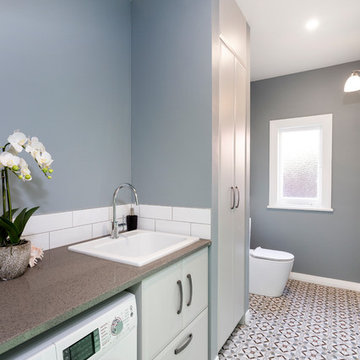
This Laundry Room and Guest Toilet is kept with the same color ways and finis hings to match the kitchen and new bathroom/en-suite. The Linen cupboard is shallow inside and backs onto the fridge. It also creates the depth required for the Washing machine depth. the tiles add a wow factor for this room.
Small Utility Room with Painted Wood Flooring Ideas and Designs
1