Small Utility Room with Pink Floors Ideas and Designs
Refine by:
Budget
Sort by:Popular Today
1 - 15 of 15 photos
Item 1 of 3

Inspiration for a small classic single-wall separated utility room in Nashville with beaded cabinets, beige cabinets, engineered stone countertops, white splashback, metro tiled splashback, white walls, porcelain flooring, a side by side washer and dryer, pink floors and white worktops.

A first floor bespoke laundry room with tiled flooring and backsplash with a butler sink and mid height washing machine and tumble dryer for easy access. Dirty laundry shoots for darks and colours, with plenty of opening shelving and hanging spaces for freshly ironed clothing. This is a laundry that not only looks beautiful but works!

Laundry
Design ideas for a small modern single-wall separated utility room in Sunshine Coast with a built-in sink, flat-panel cabinets, tile countertops, white splashback, ceramic splashback, pink walls, concrete flooring, pink floors and white worktops.
Design ideas for a small modern single-wall separated utility room in Sunshine Coast with a built-in sink, flat-panel cabinets, tile countertops, white splashback, ceramic splashback, pink walls, concrete flooring, pink floors and white worktops.

Photo of a small single-wall separated utility room in Sydney with flat-panel cabinets, light wood cabinets, engineered stone countertops, pink splashback, ceramic splashback, yellow walls, vinyl flooring, a side by side washer and dryer, pink floors and white worktops.
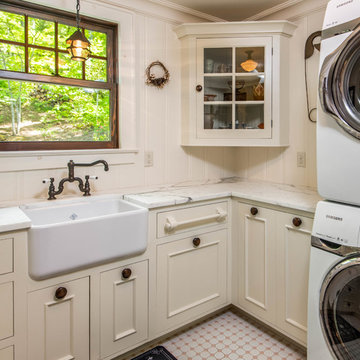
Photo of a small rural l-shaped separated utility room in Other with a belfast sink, recessed-panel cabinets, beige cabinets, marble worktops, beige walls, ceramic flooring, a stacked washer and dryer and pink floors.
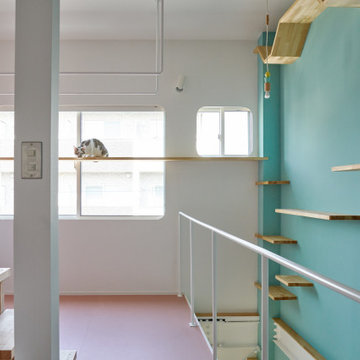
Inspiration for a small contemporary utility room in Kyoto with a submerged sink, recessed-panel cabinets, white cabinets, wood worktops, pink walls, lino flooring, an integrated washer and dryer, pink floors, pink worktops, a vaulted ceiling and tongue and groove walls.
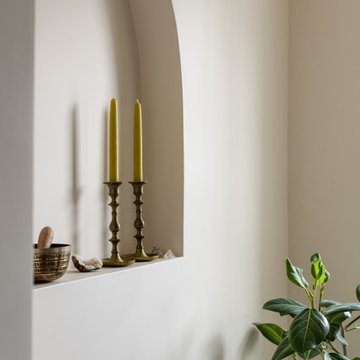
Small traditional single-wall utility room in Boston with open cabinets, green cabinets, wood worktops, white walls, ceramic flooring, a stacked washer and dryer and pink floors.
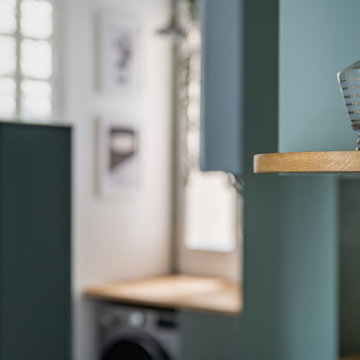
Détails bois
This is an example of a small modern utility room in Paris with a submerged sink, flat-panel cabinets, green cabinets, wood worktops, beige splashback, ceramic splashback, white walls, vinyl flooring, pink floors and brown worktops.
This is an example of a small modern utility room in Paris with a submerged sink, flat-panel cabinets, green cabinets, wood worktops, beige splashback, ceramic splashback, white walls, vinyl flooring, pink floors and brown worktops.

La buanderie a été créée et a permis l'ajout d'un WC
Photo of a small classic single-wall utility room in Other with a single-bowl sink, open cabinets, wood worktops, white splashback, ceramic splashback, ceramic flooring, a side by side washer and dryer and pink floors.
Photo of a small classic single-wall utility room in Other with a single-bowl sink, open cabinets, wood worktops, white splashback, ceramic splashback, ceramic flooring, a side by side washer and dryer and pink floors.

A first floor bespoke laundry room with tiled flooring and backsplash with a butler sink and mid height washing machine and tumble dryer for easy access. Dirty laundry shoots for darks and colours, with plenty of opening shelving and hanging spaces for freshly ironed clothing. This is a laundry that not only looks beautiful but works!

A first floor bespoke laundry room with tiled flooring and backsplash with a butler sink and mid height washing machine and tumble dryer for easy access. Dirty laundry shoots for darks and colours, with plenty of opening shelving and hanging spaces for freshly ironed clothing. This is a laundry that not only looks beautiful but works!
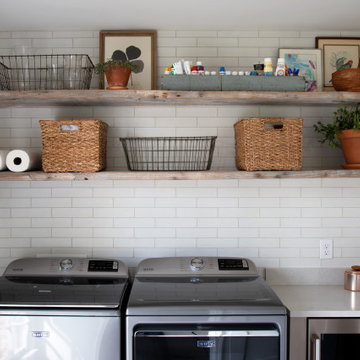
Small classic single-wall separated utility room in Nashville with beaded cabinets, beige cabinets, engineered stone countertops, white splashback, metro tiled splashback, white walls, porcelain flooring, a side by side washer and dryer, pink floors and white worktops.
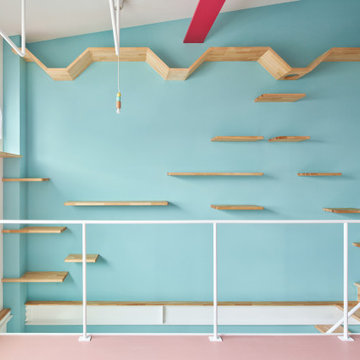
Design ideas for a small contemporary utility room in Kyoto with a submerged sink, recessed-panel cabinets, white cabinets, wood worktops, pink walls, lino flooring, an integrated washer and dryer, pink floors, pink worktops, a vaulted ceiling and tongue and groove walls.
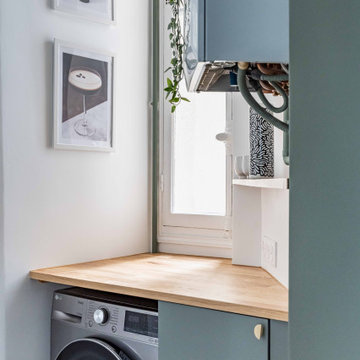
Coin buanderie dans le fond de cette cuisine aux 1000 recoins
Design ideas for a small modern utility room in Paris with a submerged sink, flat-panel cabinets, green cabinets, wood worktops, beige splashback, ceramic splashback, white walls, vinyl flooring, pink floors and brown worktops.
Design ideas for a small modern utility room in Paris with a submerged sink, flat-panel cabinets, green cabinets, wood worktops, beige splashback, ceramic splashback, white walls, vinyl flooring, pink floors and brown worktops.

Photo of a small classic single-wall utility room in Boston with open cabinets, green cabinets, wood worktops, white walls, ceramic flooring, a stacked washer and dryer and pink floors.
Small Utility Room with Pink Floors Ideas and Designs
1