Small Utility Room with Plywood Flooring Ideas and Designs
Refine by:
Budget
Sort by:Popular Today
1 - 12 of 12 photos
Item 1 of 3
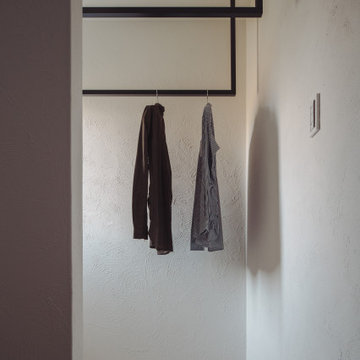
珊瑚塗装で仕上げたランドリースペース。
共働きのご夫婦だから、家の中で洗濯物が干せます。
調湿効果の高い塗装なので、洗濯物が早く乾きます。
This is an example of a small industrial utility room in Other with white walls, plywood flooring, an integrated washer and dryer, a timber clad ceiling and tongue and groove walls.
This is an example of a small industrial utility room in Other with white walls, plywood flooring, an integrated washer and dryer, a timber clad ceiling and tongue and groove walls.
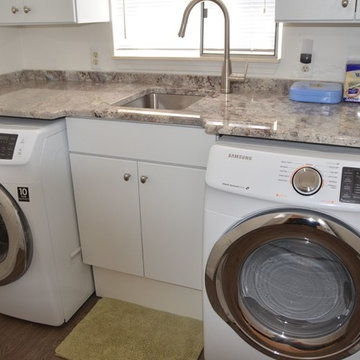
Pascal Lecoq
Small contemporary single-wall separated utility room in Detroit with a submerged sink, flat-panel cabinets, white cabinets, granite worktops, plywood flooring and a side by side washer and dryer.
Small contemporary single-wall separated utility room in Detroit with a submerged sink, flat-panel cabinets, white cabinets, granite worktops, plywood flooring and a side by side washer and dryer.
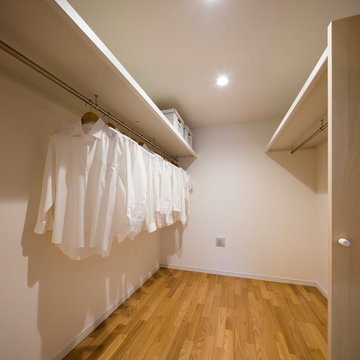
【布団を仕舞う収納を確保する家 】
Small scandinavian u-shaped laundry cupboard in Tokyo with beaded cabinets, white cabinets, white walls, plywood flooring and brown floors.
Small scandinavian u-shaped laundry cupboard in Tokyo with beaded cabinets, white cabinets, white walls, plywood flooring and brown floors.
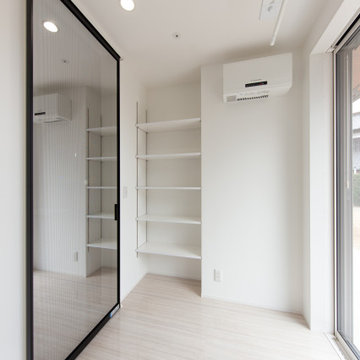
ランドリールームでは、清潔感あふれる色合いにし、
洗面化粧台へ続く入口にはパネルタイプの引き戸
YKKファミッド引き戸のハイドアを採用しました。
床材には傷が付きにくく、汚れにくいハピアフロアの石目柄を採用。大理石調の柄で重厚感・高級感あるスペースに仕上げました
Small modern single-wall separated utility room in Other with white walls, plywood flooring, white floors, white worktops, a wallpapered ceiling and wallpapered walls.
Small modern single-wall separated utility room in Other with white walls, plywood flooring, white floors, white worktops, a wallpapered ceiling and wallpapered walls.
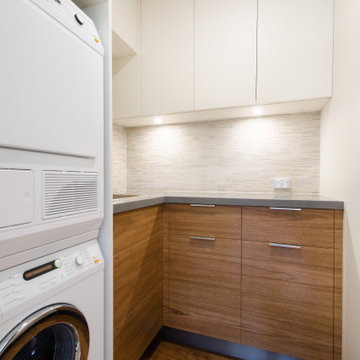
Adrienne Bizzarri Photography
Inspiration for a small contemporary u-shaped utility room in Melbourne with flat-panel cabinets, medium wood cabinets, engineered stone countertops, beige walls, plywood flooring, a stacked washer and dryer and a submerged sink.
Inspiration for a small contemporary u-shaped utility room in Melbourne with flat-panel cabinets, medium wood cabinets, engineered stone countertops, beige walls, plywood flooring, a stacked washer and dryer and a submerged sink.
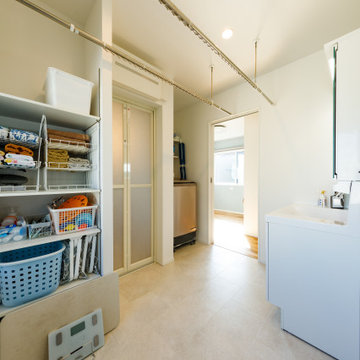
干すときの動作も快適なランドリースペース。
雨の日も安心です。
Inspiration for a small industrial utility room in Tokyo Suburbs with plywood flooring, beige floors, an integrated sink, flat-panel cabinets, white cabinets, composite countertops, white walls and white worktops.
Inspiration for a small industrial utility room in Tokyo Suburbs with plywood flooring, beige floors, an integrated sink, flat-panel cabinets, white cabinets, composite countertops, white walls and white worktops.
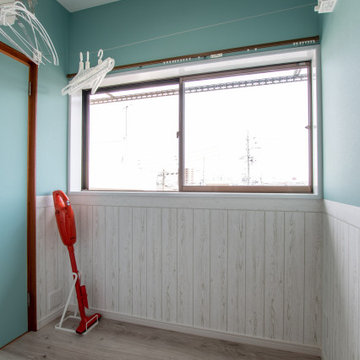
ベランダがなく、洗濯干場に困っているという奥様の洗濯の負担を減らせるよう、外干し・部屋干しができるランドリールームを設けました。ファミリークローゼットが隣接しているので、衣類を仕舞うのもラクになりました。
換気扇も備え、湿気や匂い対策も万全。
Design ideas for a small coastal separated utility room in Other with blue walls, plywood flooring, beige floors, a wallpapered ceiling, wallpapered walls and a dado rail.
Design ideas for a small coastal separated utility room in Other with blue walls, plywood flooring, beige floors, a wallpapered ceiling, wallpapered walls and a dado rail.
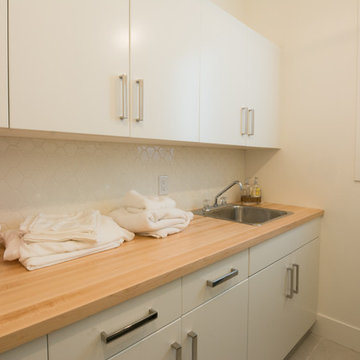
Design ideas for a small modern single-wall utility room in Calgary with a built-in sink, flat-panel cabinets, white cabinets, wood worktops and plywood flooring.
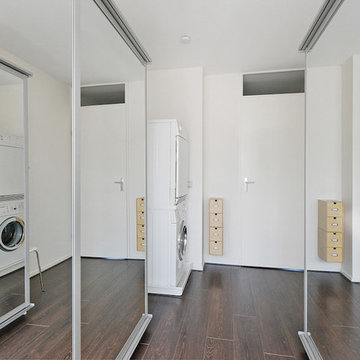
Brickmedia.nl
This is an example of a small contemporary galley separated utility room in Amsterdam with glass-front cabinets, white cabinets, beige walls, plywood flooring and a stacked washer and dryer.
This is an example of a small contemporary galley separated utility room in Amsterdam with glass-front cabinets, white cabinets, beige walls, plywood flooring and a stacked washer and dryer.
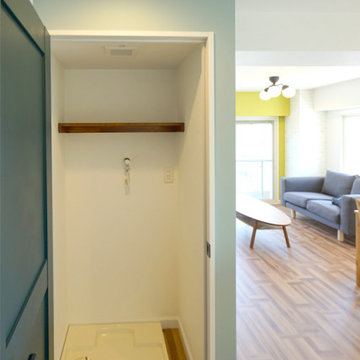
洗面室を広くとるため、洗濯機スペースが独立。
This is an example of a small scandi separated utility room in Other with beaded cabinets, distressed cabinets, white walls, plywood flooring, brown floors and wallpapered walls.
This is an example of a small scandi separated utility room in Other with beaded cabinets, distressed cabinets, white walls, plywood flooring, brown floors and wallpapered walls.
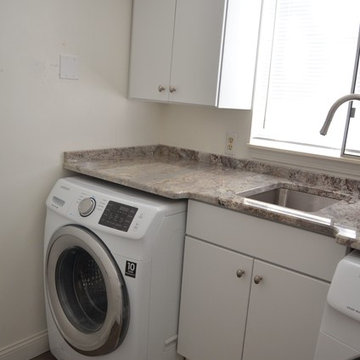
Pascal Lecoq
Small contemporary single-wall separated utility room in Detroit with a single-bowl sink, flat-panel cabinets, white cabinets, granite worktops, plywood flooring and a side by side washer and dryer.
Small contemporary single-wall separated utility room in Detroit with a single-bowl sink, flat-panel cabinets, white cabinets, granite worktops, plywood flooring and a side by side washer and dryer.
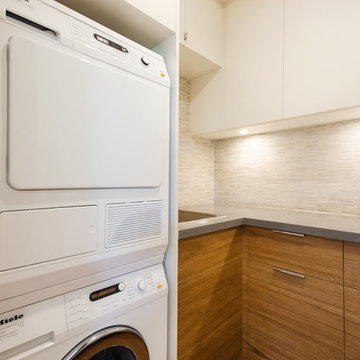
Adrienne Bizzarri Photography
Inspiration for a small contemporary u-shaped utility room in Melbourne with a built-in sink, flat-panel cabinets, medium wood cabinets, engineered stone countertops, beige walls, plywood flooring and a stacked washer and dryer.
Inspiration for a small contemporary u-shaped utility room in Melbourne with a built-in sink, flat-panel cabinets, medium wood cabinets, engineered stone countertops, beige walls, plywood flooring and a stacked washer and dryer.
Small Utility Room with Plywood Flooring Ideas and Designs
1