Small Utility Room with Yellow Worktops Ideas and Designs
Refine by:
Budget
Sort by:Popular Today
1 - 12 of 12 photos
Item 1 of 3

The stacked washer and dryer are a compact solution for a tight space. The heat pump dryer us ductless, saving energy and money.
This is an example of a small classic single-wall utility room in San Francisco with flat-panel cabinets, white cabinets, engineered stone countertops, grey splashback, porcelain splashback, grey walls, vinyl flooring, a stacked washer and dryer, brown floors and yellow worktops.
This is an example of a small classic single-wall utility room in San Francisco with flat-panel cabinets, white cabinets, engineered stone countertops, grey splashback, porcelain splashback, grey walls, vinyl flooring, a stacked washer and dryer, brown floors and yellow worktops.
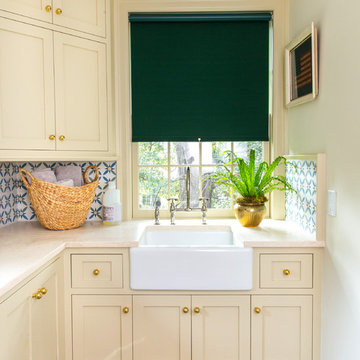
Full-scale interior design, architectural consultation, kitchen design, bath design, furnishings selection and project management for a home located in the historic district of Chapel Hill, North Carolina. The home features a fresh take on traditional southern decorating, and was included in the March 2018 issue of Southern Living magazine.
Read the full article here: https://www.southernliving.com/home/remodel/1930s-colonial-house-remodel
Photo by: Anna Routh

Dans ce projet les clients ont souhaité organisé leur pièce buanderie/vestiaire en créant beaucoup de rangements, en y intégrant joliment la machine à laver ainsi que l'évier existant, le tout dans un style campagne chic.
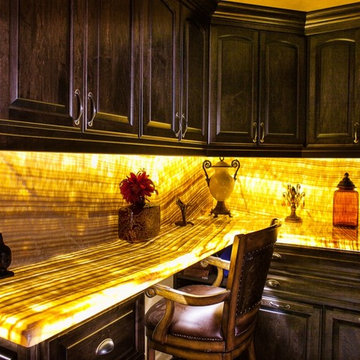
This is the wildest laundry counter you will ever see or dream of!
Glenn
Small mediterranean separated utility room in Seattle with raised-panel cabinets, black cabinets, onyx worktops and yellow worktops.
Small mediterranean separated utility room in Seattle with raised-panel cabinets, black cabinets, onyx worktops and yellow worktops.

My weaknesses are vases, light fixtures and wallpaper. When I fell in love with Cole & Son’s Aldwych Albemarle wallpaper, the laundry room was the last available place to put it!
Photo © Bethany Nauert
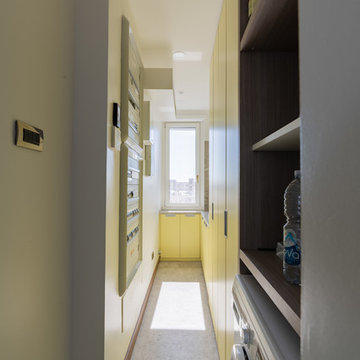
Lavanderia adiacente alla cucina.
Foto di Simone Marulli
Design ideas for a small contemporary single-wall separated utility room in Milan with a built-in sink, flat-panel cabinets, yellow cabinets, quartz worktops, white walls, porcelain flooring, a stacked washer and dryer, grey floors and yellow worktops.
Design ideas for a small contemporary single-wall separated utility room in Milan with a built-in sink, flat-panel cabinets, yellow cabinets, quartz worktops, white walls, porcelain flooring, a stacked washer and dryer, grey floors and yellow worktops.
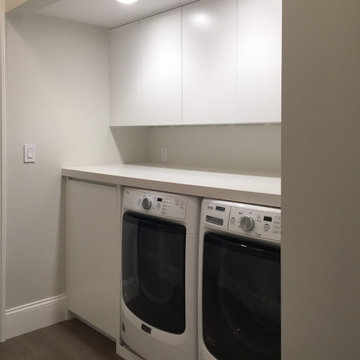
Laundry room with concealed tray underneath the washer to comply with NYC building code.
Small traditional single-wall utility room in New York with flat-panel cabinets, white cabinets, engineered stone countertops, dark hardwood flooring, a side by side washer and dryer and yellow worktops.
Small traditional single-wall utility room in New York with flat-panel cabinets, white cabinets, engineered stone countertops, dark hardwood flooring, a side by side washer and dryer and yellow worktops.
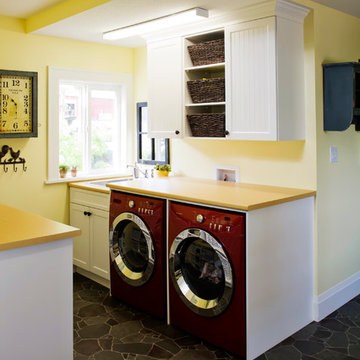
Photography done by Kristy Klaassen
Photo of a small bohemian galley utility room in Vancouver with a built-in sink, shaker cabinets, white cabinets, laminate countertops, yellow walls, vinyl flooring, a side by side washer and dryer and yellow worktops.
Photo of a small bohemian galley utility room in Vancouver with a built-in sink, shaker cabinets, white cabinets, laminate countertops, yellow walls, vinyl flooring, a side by side washer and dryer and yellow worktops.
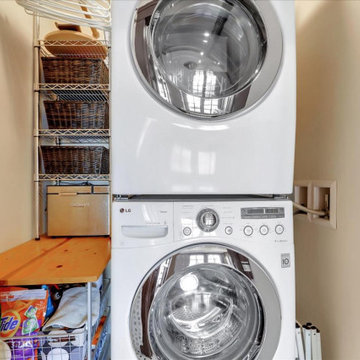
A stacked washer and dryer is the perfect solution for this compact laundry area.
Small utility room in San Francisco with wood worktops, beige walls, a stacked washer and dryer and yellow worktops.
Small utility room in San Francisco with wood worktops, beige walls, a stacked washer and dryer and yellow worktops.
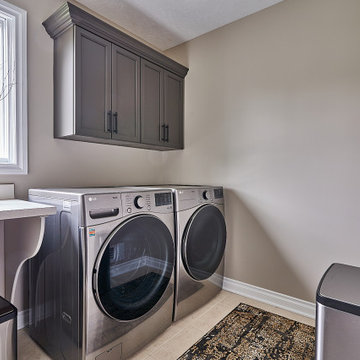
This is an example of a small classic single-wall separated utility room in Other with a built-in sink, recessed-panel cabinets, grey cabinets, laminate countertops, grey walls, ceramic flooring, a side by side washer and dryer, yellow floors and yellow worktops.

Small classic single-wall separated utility room in Milwaukee with a submerged sink, recessed-panel cabinets, green cabinets, engineered stone countertops, white splashback, stone slab splashback, blue walls, porcelain flooring, a stacked washer and dryer, grey floors and yellow worktops.
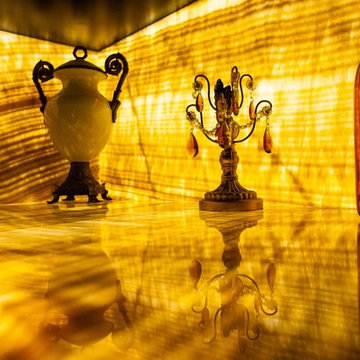
This is the wildest laundry counter you will ever see or dream of!
Design ideas for a small mediterranean separated utility room in Seattle with raised-panel cabinets, black cabinets, onyx worktops and yellow worktops.
Design ideas for a small mediterranean separated utility room in Seattle with raised-panel cabinets, black cabinets, onyx worktops and yellow worktops.
Small Utility Room with Yellow Worktops Ideas and Designs
1