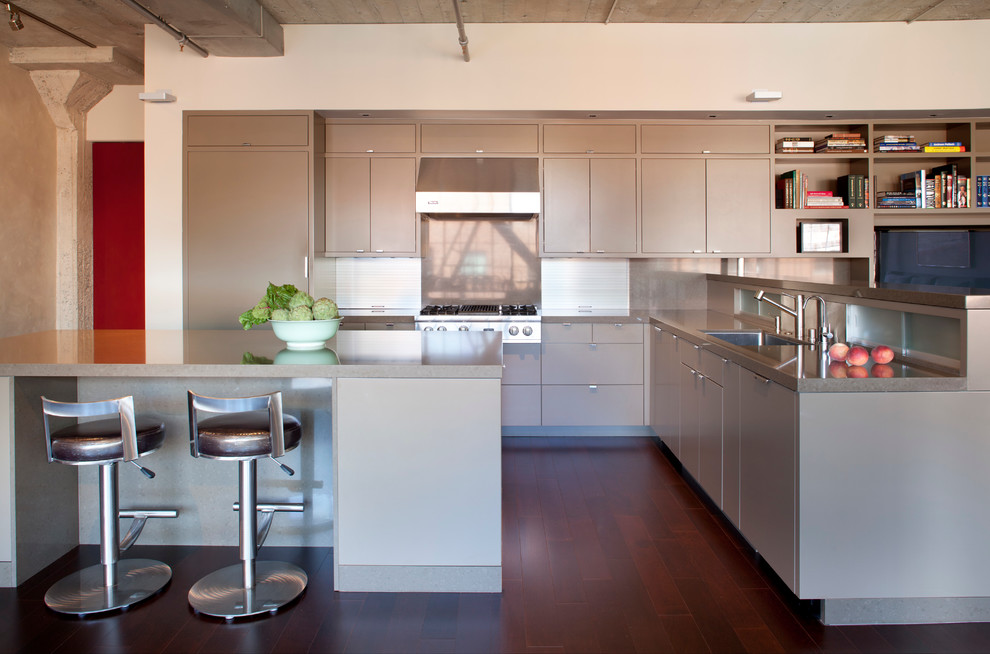
SOMA Loft
Industrial Kitchen, San Francisco
The main organizing principal is that the common spaces flow around a central core of demised function like a donut. These common spaces include the kitchen, eating, living, and dining areas, lounge, and media room.
Photographer: Paul Dyer

Handles on cabinets