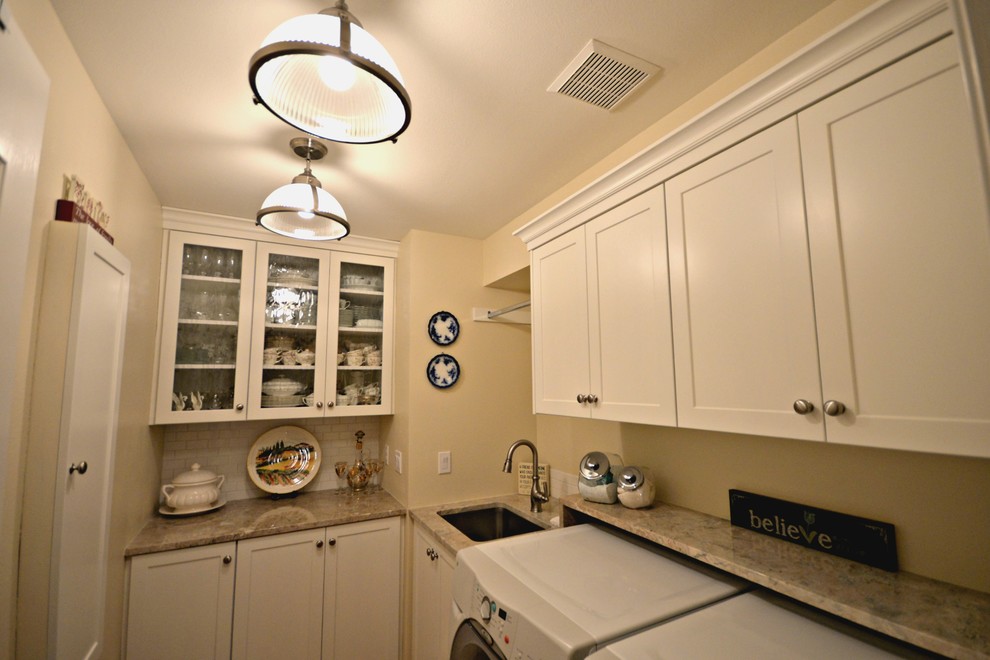
South Boise Butler's Pantry
Traditional Utility Room, Boise
Our client wanted some additional storage and a place to store her mother's dishes so we created her dream of a butler's pantry in her utility room. We added the cabinets, countertop and backsplash, lighting, vent and also the granite shelf above the washer and dryer. Chris Keilty

Side by side w and d in pantry