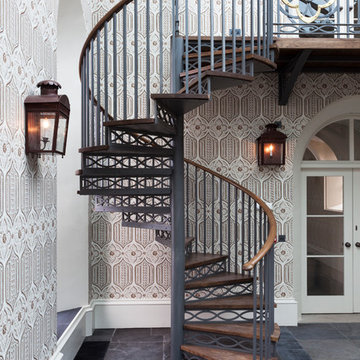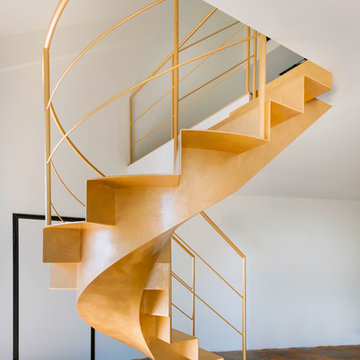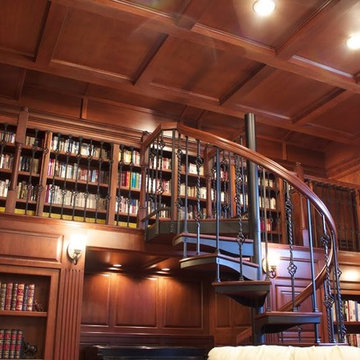Spiral Staircase Ideas and Designs
Refine by:
Budget
Sort by:Popular Today
121 - 140 of 5,618 photos
Item 1 of 5
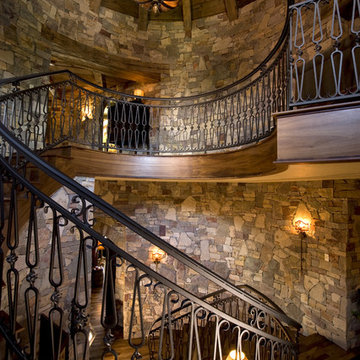
custom iron stair rails, fine art chandelier, fine art sconces, walnut floors, arches,
Photo of a rustic spiral staircase in Minneapolis.
Photo of a rustic spiral staircase in Minneapolis.
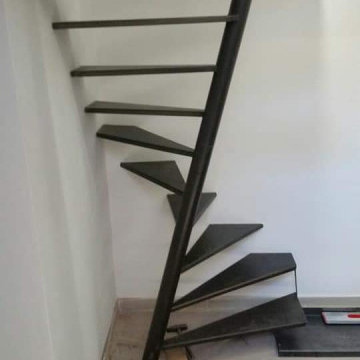
Lo spazio estremamente angusto è diventato un'opportunità per installare un'innovativa scala a chiocciola il cui asse centrale sghembo consente di utilizzare pochissimi metri quadrati e, allo stesso tempo, avere spazio a sufficienza per l'appoggio del piede.
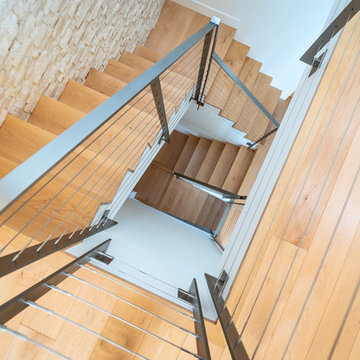
Our clients are seasoned home renovators. Their Malibu oceanside property was the second project JRP had undertaken for them. After years of renting and the age of the home, it was becoming prevalent the waterfront beach house, needed a facelift. Our clients expressed their desire for a clean and contemporary aesthetic with the need for more functionality. After a thorough design process, a new spatial plan was essential to meet the couple’s request. This included developing a larger master suite, a grander kitchen with seating at an island, natural light, and a warm, comfortable feel to blend with the coastal setting.
Demolition revealed an unfortunate surprise on the second level of the home: Settlement and subpar construction had allowed the hillside to slide and cover structural framing members causing dangerous living conditions. Our design team was now faced with the challenge of creating a fix for the sagging hillside. After thorough evaluation of site conditions and careful planning, a new 10’ high retaining wall was contrived to be strategically placed into the hillside to prevent any future movements.
With the wall design and build completed — additional square footage allowed for a new laundry room, a walk-in closet at the master suite. Once small and tucked away, the kitchen now boasts a golden warmth of natural maple cabinetry complimented by a striking center island complete with white quartz countertops and stunning waterfall edge details. The open floor plan encourages entertaining with an organic flow between the kitchen, dining, and living rooms. New skylights flood the space with natural light, creating a tranquil seaside ambiance. New custom maple flooring and ceiling paneling finish out the first floor.
Downstairs, the ocean facing Master Suite is luminous with breathtaking views and an enviable bathroom oasis. The master bath is modern and serene, woodgrain tile flooring and stunning onyx mosaic tile channel the golden sandy Malibu beaches. The minimalist bathroom includes a generous walk-in closet, his & her sinks, a spacious steam shower, and a luxurious soaking tub. Defined by an airy and spacious floor plan, clean lines, natural light, and endless ocean views, this home is the perfect rendition of a contemporary coastal sanctuary.
PROJECT DETAILS:
• Style: Contemporary
• Colors: White, Beige, Yellow Hues
• Countertops: White Ceasarstone Quartz
• Cabinets: Bellmont Natural finish maple; Shaker style
• Hardware/Plumbing Fixture Finish: Polished Chrome
• Lighting Fixtures: Pendent lighting in Master bedroom, all else recessed
• Flooring:
Hardwood - Natural Maple
Tile – Ann Sacks, Porcelain in Yellow Birch
• Tile/Backsplash: Glass mosaic in kitchen
• Other Details: Bellevue Stand Alone Tub
Photographer: Andrew, Open House VC
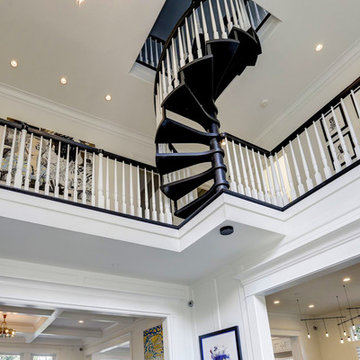
This ustom spiral staircase was added to a waterfront home in Annapolis, MD. Leading to a third floor recreation room, it set the tone of the entryway.
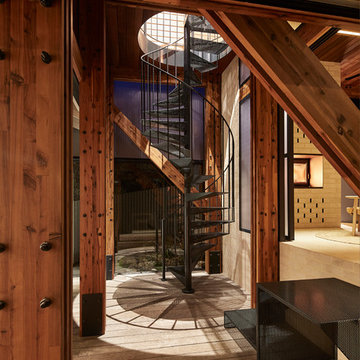
Dorman House, Austin Maynard Architects
Photo: Peter Bennetts
Design ideas for an industrial metal spiral metal railing staircase in Geelong with open risers.
Design ideas for an industrial metal spiral metal railing staircase in Geelong with open risers.
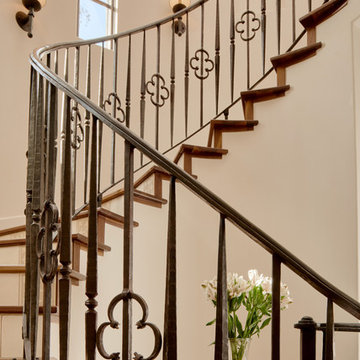
Dean J. Birini
Photo of a large mediterranean spiral metal railing staircase in Santa Barbara.
Photo of a large mediterranean spiral metal railing staircase in Santa Barbara.
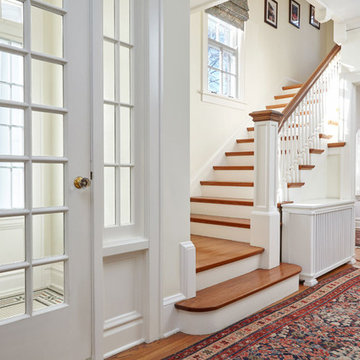
Stair just off the front entry, turns back over the powder room. The front vestibule has encaustic tile floors and glass door enclosure, letting in light while providing a place to remove wet articles of clothing and preserve the authentic handmade rug.
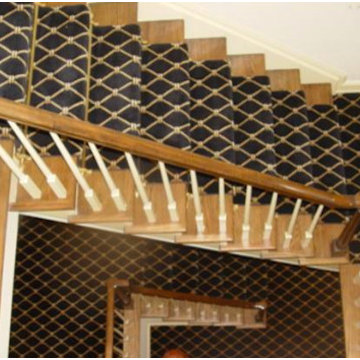
This is an example of a carpeted spiral staircase in Detroit with carpeted risers.
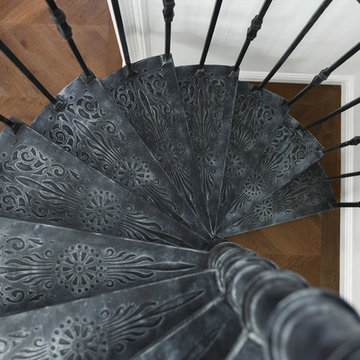
design: J. Bundakova
photo: I. Sorokin
Design ideas for a small traditional metal spiral metal railing staircase in Saint Petersburg.
Design ideas for a small traditional metal spiral metal railing staircase in Saint Petersburg.
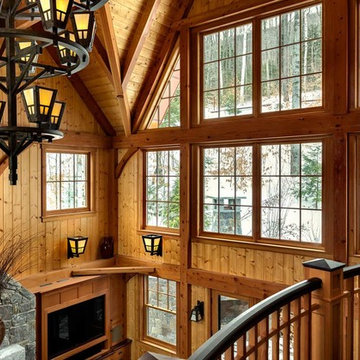
This three-story vacation home for a family of ski enthusiasts features 5 bedrooms and a six-bed bunk room, 5 1/2 bathrooms, kitchen, dining room, great room, 2 wet bars, great room, exercise room, basement game room, office, mud room, ski work room, decks, stone patio with sunken hot tub, garage, and elevator.
The home sits into an extremely steep, half-acre lot that shares a property line with a ski resort and allows for ski-in, ski-out access to the mountain’s 61 trails. This unique location and challenging terrain informed the home’s siting, footprint, program, design, interior design, finishes, and custom made furniture.
Credit: Samyn-D'Elia Architects
Project designed by Franconia interior designer Randy Trainor. She also serves the New Hampshire Ski Country, Lake Regions and Coast, including Lincoln, North Conway, and Bartlett.
For more about Randy Trainor, click here: https://crtinteriors.com/
To learn more about this project, click here: https://crtinteriors.com/ski-country-chic/
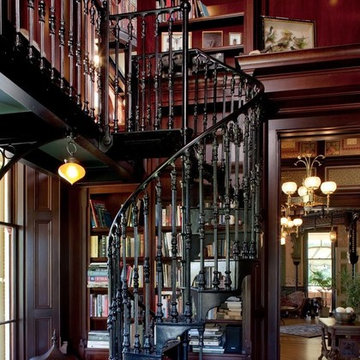
This is an example of a victorian metal spiral metal railing staircase in San Francisco with metal risers.
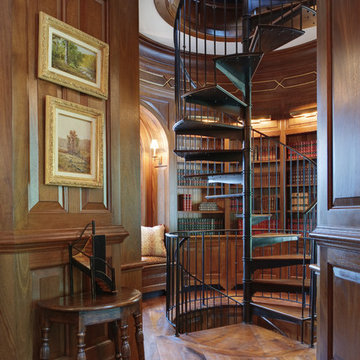
Panelled Mahogany Library, Office and Spiral Stair
Design ideas for a small traditional wood spiral staircase in New York with open risers.
Design ideas for a small traditional wood spiral staircase in New York with open risers.
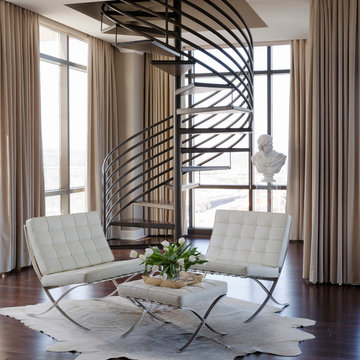
Nancy Nolan Photography
Photo of a contemporary spiral staircase in Little Rock.
Photo of a contemporary spiral staircase in Little Rock.
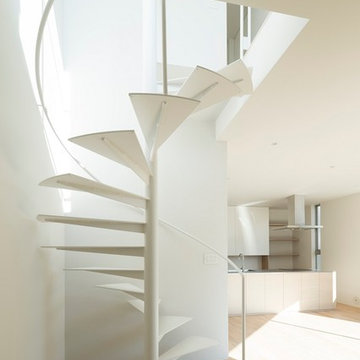
Masao Nishikawa
Inspiration for a small modern metal spiral staircase in Other with open risers.
Inspiration for a small modern metal spiral staircase in Other with open risers.
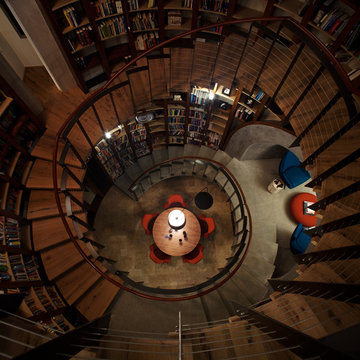
Brady Architectural Photography
Expansive modern wood spiral staircase in San Diego with wood risers.
Expansive modern wood spiral staircase in San Diego with wood risers.
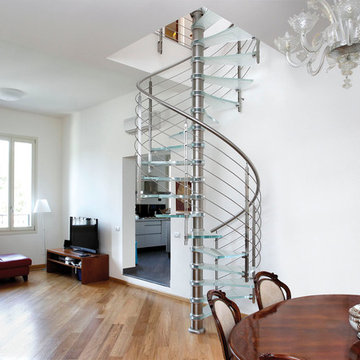
Design ideas for a contemporary glass spiral wire cable railing staircase in San Francisco with open risers and feature lighting.
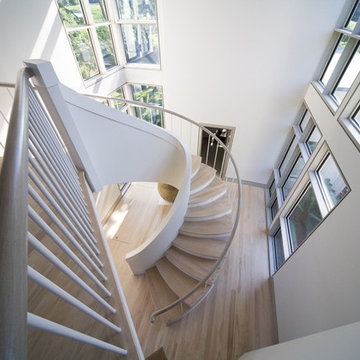
An interior spiral stair with the tower. A neutral palette of white oak, whites and grays is used.
Duratherm windows and doors.
Architectural Photography by Frederick Charles
Spiral Staircase Ideas and Designs
7
