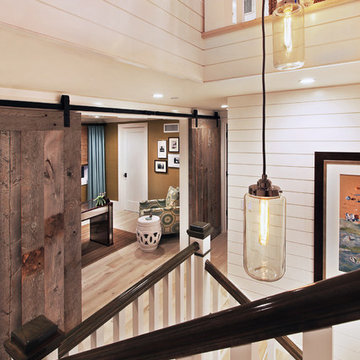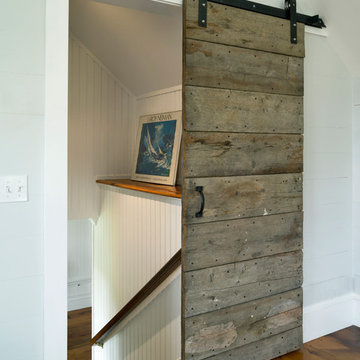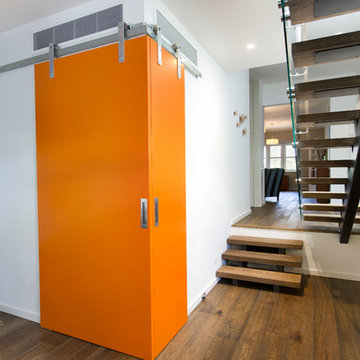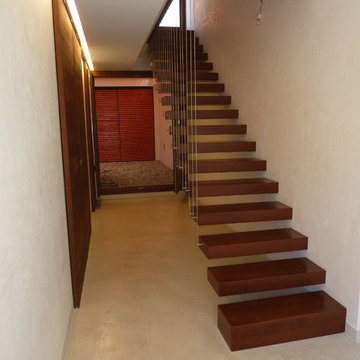Barn Doors Staircase Ideas and Designs
Refine by:
Budget
Sort by:Popular Today
1 - 19 of 19 photos
Item 1 of 2
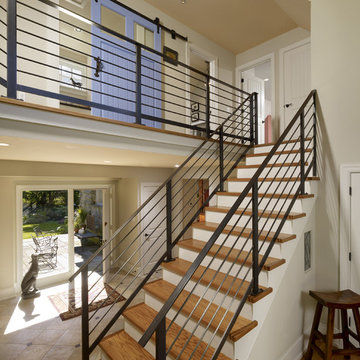
Opening up the entryway and adding a new open staircase made a small space seem much larger. Sliding blue barn door hides the second floor laundry room.
Photo: Jeffrey Totaro
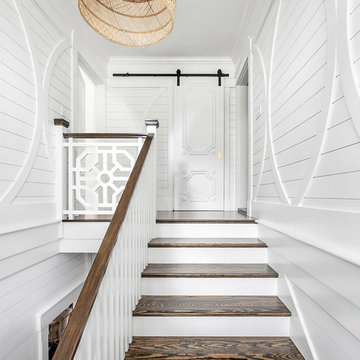
It's all in the details.
•
Whole Home Renovation + Addition, 1879 Built Home
Wellesley, MA
This is an example of a large nautical wood u-shaped wood railing staircase in Boston with painted wood risers and panelled walls.
This is an example of a large nautical wood u-shaped wood railing staircase in Boston with painted wood risers and panelled walls.
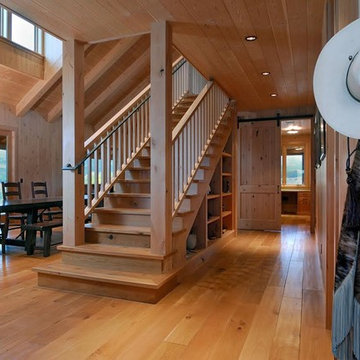
Inspiration for a rustic wood straight wood railing staircase in San Francisco with wood risers and under stair storage.
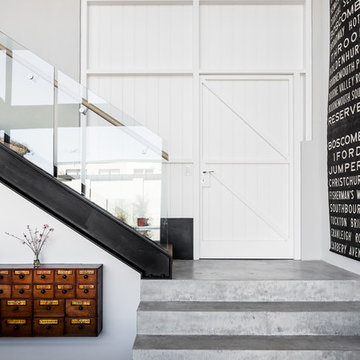
This three level family home has a double height living area that features the mews entry doors. Other heritage features are juxtaposed with contemporary materials to suit modern day living. The timber cantilevered stairs are a feature of the house, allowing views through the main space. Efficient planning maximises private and shared spaces. Builder, GNC Quality, foreman, Michael Filitonga.
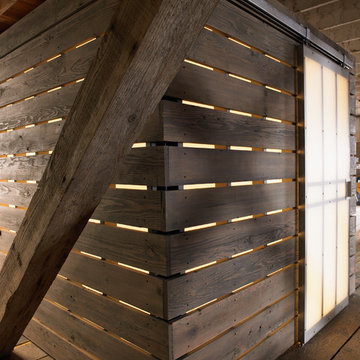
chadbourne + doss architects have designed a washroom in the historic Alderbrook Station Netshed. The exterior gapped boards are inspired by cracks of light in the netshed's historic board and batten siding that shrink and grow depending on the season.
Exterior corner photo by Tom Barwick
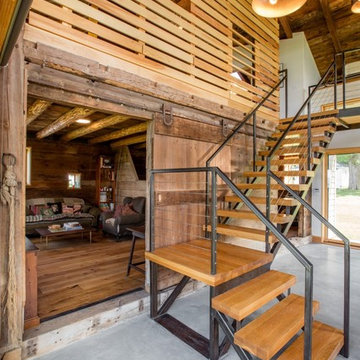
Bob Schatz
This is an example of a rustic wood l-shaped staircase in Burlington with open risers.
This is an example of a rustic wood l-shaped staircase in Burlington with open risers.
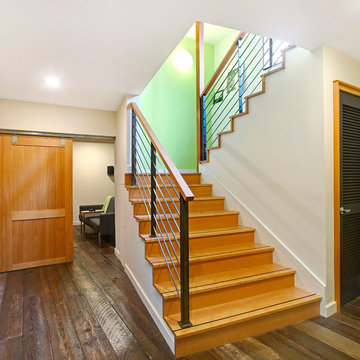
The basement hall was redone with sliding reclaimed fir doors, new fir treads, custom steel railings and new wood flooring made from reclaimed fir beams.
Photo by Cleary O'Farrell
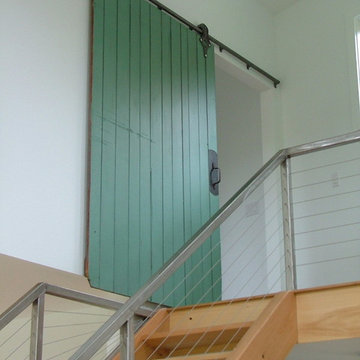
Design ideas for a contemporary wood floating staircase in Boston with open risers.
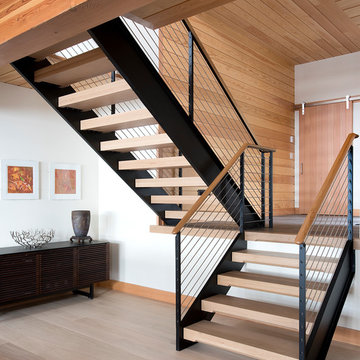
Custom millwork on the timber staircase add to the solid but airy feel of the lake house.
James A. Salomon
Photo of a medium sized rustic wood u-shaped wire cable railing staircase in Boston with open risers.
Photo of a medium sized rustic wood u-shaped wire cable railing staircase in Boston with open risers.
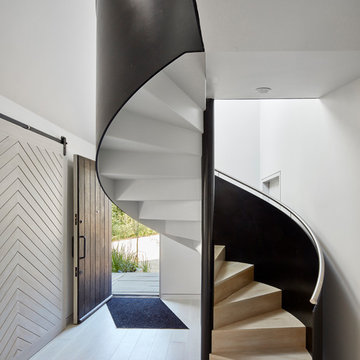
Alan Williams Photography
Photo of a beach style wood spiral staircase in London with wood risers.
Photo of a beach style wood spiral staircase in London with wood risers.
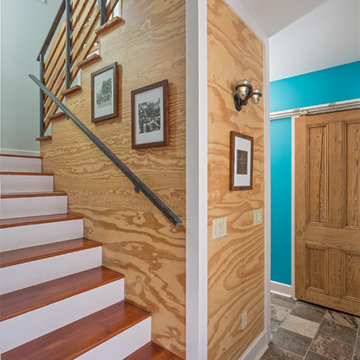
Will Crocker
Bohemian wood u-shaped staircase in New Orleans with painted wood risers.
Bohemian wood u-shaped staircase in New Orleans with painted wood risers.
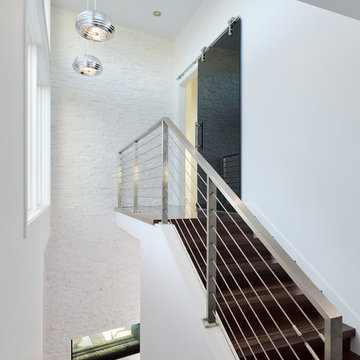
West Coast Contemporary home by Maximilian Huxley Construction
Design ideas for a contemporary wood wire cable railing staircase in Vancouver with wood risers and feature lighting.
Design ideas for a contemporary wood wire cable railing staircase in Vancouver with wood risers and feature lighting.
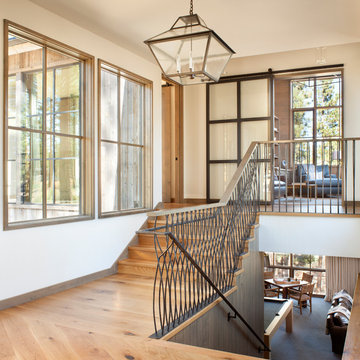
This is an example of a large rustic wood u-shaped metal railing staircase in Sacramento with wood risers.
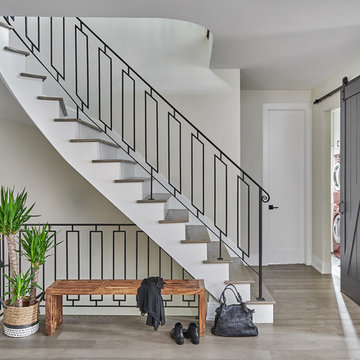
Stephani Buchman Photography
Traditional wood curved wood railing staircase in Toronto with painted wood risers and feature lighting.
Traditional wood curved wood railing staircase in Toronto with painted wood risers and feature lighting.
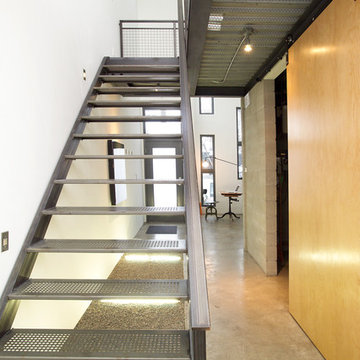
This minimalist house, designed by Linebox architects is a testament to taking things back to the basics, including a sliding barn door leading to the bathroom and mechanicals area of the home.
Barn Doors Staircase Ideas and Designs
1
