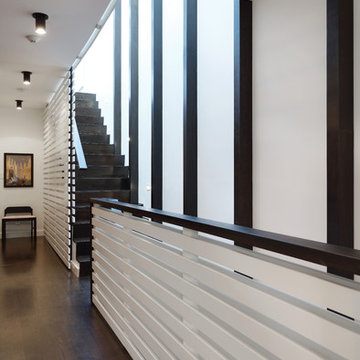Staircase with Wood Walls Ideas and Designs
Refine by:
Budget
Sort by:Popular Today
1 - 2 of 2 photos
Item 1 of 3

Full gut renovation and facade restoration of an historic 1850s wood-frame townhouse. The current owners found the building as a decaying, vacant SRO (single room occupancy) dwelling with approximately 9 rooming units. The building has been converted to a two-family house with an owner’s triplex over a garden-level rental.
Due to the fact that the very little of the existing structure was serviceable and the change of occupancy necessitated major layout changes, nC2 was able to propose an especially creative and unconventional design for the triplex. This design centers around a continuous 2-run stair which connects the main living space on the parlor level to a family room on the second floor and, finally, to a studio space on the third, thus linking all of the public and semi-public spaces with a single architectural element. This scheme is further enhanced through the use of a wood-slat screen wall which functions as a guardrail for the stair as well as a light-filtering element tying all of the floors together, as well its culmination in a 5’ x 25’ skylight.

密集した周辺環境のため、階段上部をガラス屋根として、空からの光を室内に引き込んでいます。
スキップフロアの階段が「光の井戸」となり、各室へ光を届けます。
写真:西川公朗
Small scandi wood u-shaped wood railing staircase in Tokyo with open risers and wood walls.
Small scandi wood u-shaped wood railing staircase in Tokyo with open risers and wood walls.
Staircase with Wood Walls Ideas and Designs
1