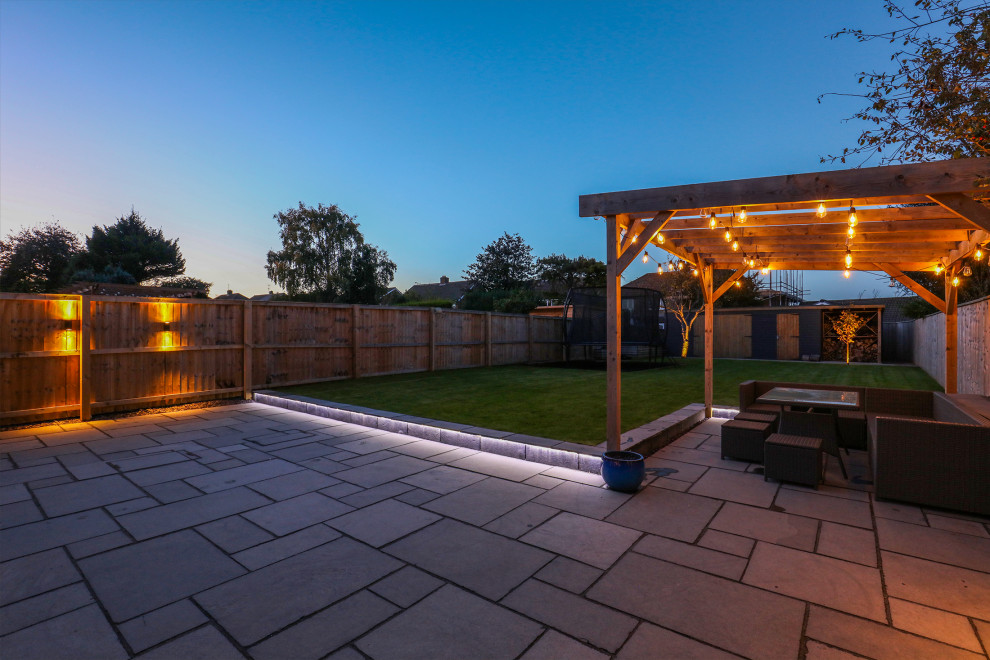
Stubley Lane, Dronfield
Transitional House Exterior
The rear garden has been paved to create a generous patio area with designated seating space set below a timber pergola.
Beyond is a large family garden.
Set back from the single storey extension, a large first floor extension projects out above to form the new master bedroom.
