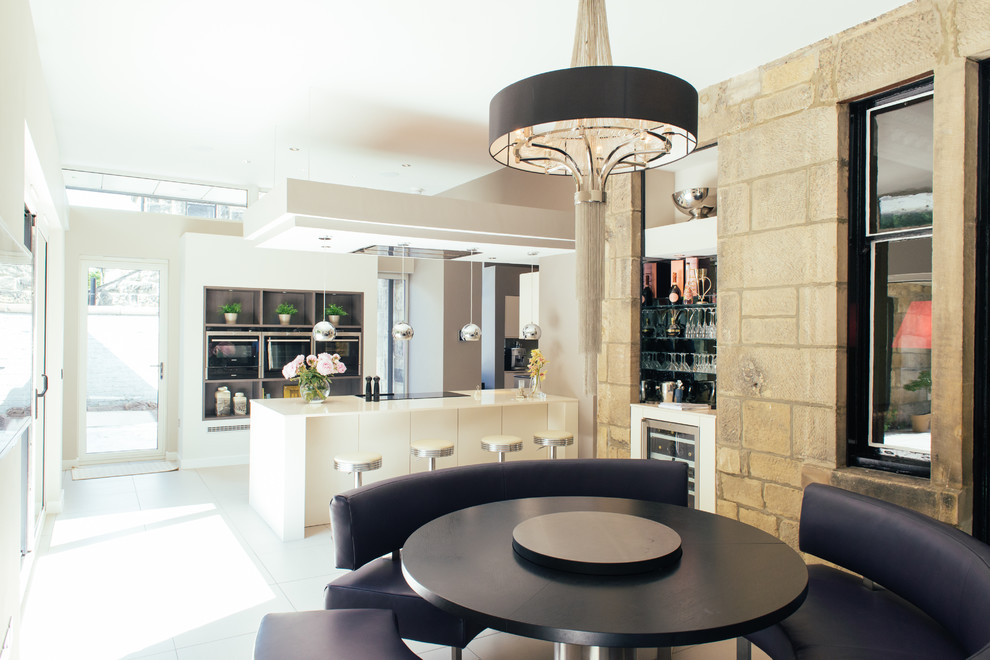
Stunning extended kitchen
Contemporary Kitchen, Glasgow
We created a kitchen to complement the existing house without being out of place or overpowering. The rugged stone external wall became a major feature within the new interior of the kitchen and living space. The entire L-shape of the new extension includes the kitchen, a comfortable dining area and a living room.
Other Photos in Stunning extended kitchen
What Houzz users are commenting on
dan_petrik added this to Humboldt7 May 2022
dining stair

Kitchen at a GlanceWho lives here Joan Beer, a property manager, her husband, Stephen Beer, a company director, and...