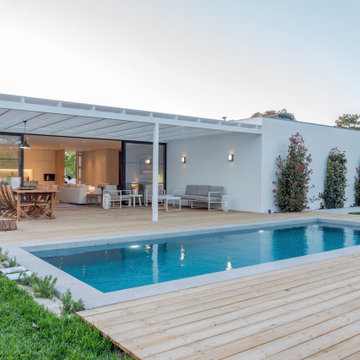Terrace with All Types of Cover Ideas and Designs
Refine by:
Budget
Sort by:Popular Today
1 - 20 of 31,032 photos
Item 1 of 2

Under a fully automated bio-climatic pergola, a dining area and outdoor kitchen have been created on a raised composite deck. The kitchen is fully equipped with SubZero Wolf appliances, outdoor pizza oven, warming drawer, barbecue and sink, with a granite worktop. Heaters and screens help to keep the party going into the evening, as well as lights incorporated into the pergola, whose slats can open and close electronically. A decorative screen creates an enhanced backdrop and ties into the pattern on the 'decorative rug' around the firebowl.

Roof terrace
Design ideas for a medium sized traditional roof rooftop glass railing terrace in London with a roof extension and feature lighting.
Design ideas for a medium sized traditional roof rooftop glass railing terrace in London with a roof extension and feature lighting.
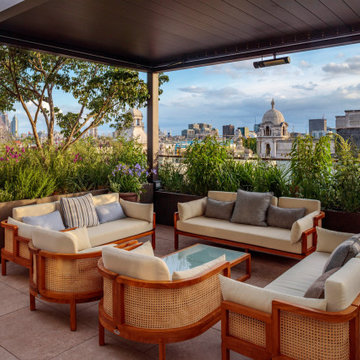
This penthouse apartment situated in the heart of the capitol demanded a stunning and inviting roof garden to really give the client a stunning outside space in the ultimate Urban setting. Working with the Landscaper, we helped develop this amazing covered seating pergola. The design incorporated an extruded aluminium framework with motorised aluminium louvres to give the client shade control but to give the space weather protection. We then included remote operated LED perimeter lighting within the roof along with an integrated heater.

Mechanical pergola louvers, heaters, fire table and custom bar make this a 4-season destination. Photography: Van Inwegen Digital Arts.
This is an example of a contemporary roof rooftop terrace in Chicago with a pergola and a bar area.
This is an example of a contemporary roof rooftop terrace in Chicago with a pergola and a bar area.

The upper deck includes Ipe flooring, an outdoor kitchen with concrete countertops, and a custom decorative metal railing that connects to the lower deck's artificial turf area. The ground level features custom concrete pavers, fire pit, open framed pergola with day bed and under decking system.

Ground view of deck. Outwardly visible structural elements are wrapped in pVC. Photo Credit: Johnna Harrison
Photo of a large traditional back first floor terrace in DC Metro with an outdoor kitchen and a pergola.
Photo of a large traditional back first floor terrace in DC Metro with an outdoor kitchen and a pergola.

Photo of a contemporary terrace in Orange County with a pergola and feature lighting.
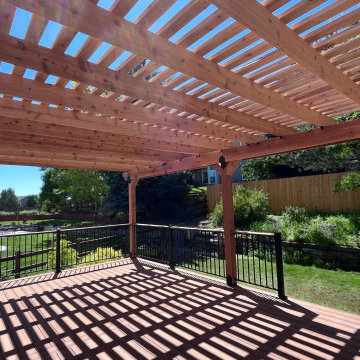
This image showcases a beautiful custom-built cedar pergola attached to a home in Colorado, expertly crafted by Freedom Contractors. The pergola’s natural wood structure casts an elegant pattern of shadows onto the brand new composite decking below, offering a perfect blend of aesthetics and durability. The decking’s rich color complements the warm tones of the cedar, creating an inviting outdoor space that promises low maintenance and high enjoyment. The pergola seamlessly integrates with the home’s architecture, while the surrounding lush garden and the sturdy black railing ensure safety and privacy. This outdoor addition by Freedom Contractors not only enhances the home's charm but also serves as a testament to their dedication to quality and craftsmanship.
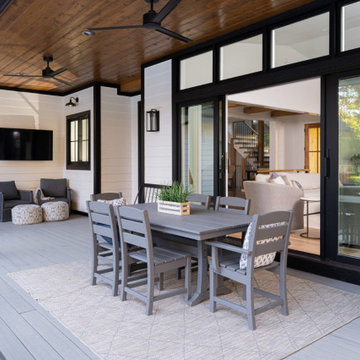
Design ideas for a medium sized farmhouse back ground level terrace in Other with feature lighting.

The original house was demolished to make way for a two-story house on the sloping lot, with an accessory dwelling unit below. The upper level of the house, at street level, has three bedrooms, a kitchen and living room. The “great room” opens onto an ocean-view deck through two large pocket doors. The master bedroom can look through the living room to the same view. The owners, acting as their own interior designers, incorporated lots of color with wallpaper accent walls in each bedroom, and brilliant tiles in the bathrooms, kitchen, and at the fireplace tiles in the bathrooms, kitchen, and at the fireplace.
Architect: Thompson Naylor Architects
Photographs: Jim Bartsch Photographer

Large traditional back terrace in Seattle with an outdoor kitchen and a pergola.

An intimate park-like setting with low-maintenance materials replaced an aging wooden rooftop deck at this Bucktown home. Three distinct spaces create a full outdoor experience, starting with a landscaped dining area surrounded by large trees and greenery. The illusion is that of a secret garden rather than an urban rooftop deck.
A sprawling green area is the perfect spot to soak in the summer sun or play an outdoor game. In the front is the main entertainment area, fully outfitted with a louvered roof, fire table, and built-in seating. The space maintains the atmosphere of a garden with shrubbery and flowers. It’s the ideal place to host friends and family with a custom kitchen that is complete with a Big Green Egg and an outdoor television.
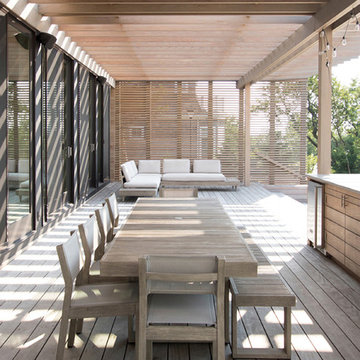
Photographer: © Resolution: 4 Architecture
This is an example of a scandinavian terrace in New York with an outdoor kitchen and a pergola.
This is an example of a scandinavian terrace in New York with an outdoor kitchen and a pergola.

Beautiful outdoor kitchen with Custom Granite Surround Big Green Egg, Granite Countertops, Bamboo Accents, Cedar Decking, Kitchen Aid Grill and Cedar Pergola Overhang by East Cobb Contractor, Atlanta Curb Appeal
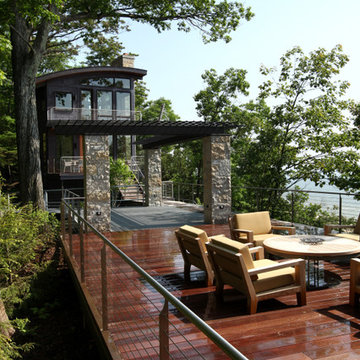
High atop a wooded dune, a quarter-mile-long steel boardwalk connects a lavish garage/loft to a 6,500-square-foot modern home with three distinct living spaces. The stunning copper-and-stone exterior complements the multiple balconies, Ipe decking and outdoor entertaining areas, which feature an elaborate grill and large swim spa. In the main structure, which uses radiant floor heat, the enchanting wine grotto has a large, climate-controlled wine cellar. There is also a sauna, elevator, and private master balcony with an outdoor fireplace.
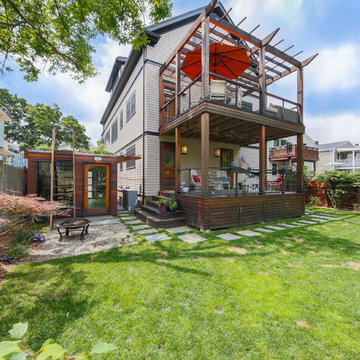
This deck replaced an outdated covered porch to breathe new life into this backyard
Medium sized contemporary back terrace in Boston with a potted garden and a pergola.
Medium sized contemporary back terrace in Boston with a potted garden and a pergola.
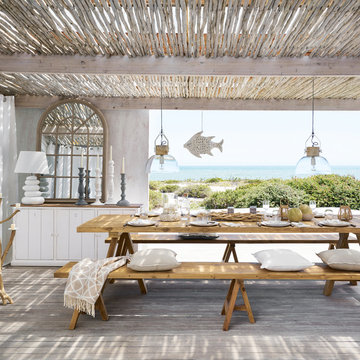
Design ideas for a nautical terrace in London with a pergola and feature lighting.

Client had an existing deck and pergola off of the back of their home that was not properly built in the original construction. This caused sagging of some of the support beams and overall an unsafe structure.
In order to give this a thicker and better look, we used 6X6 beams (instead of 4x4's) and properly bolted all members so that the structure did not move.
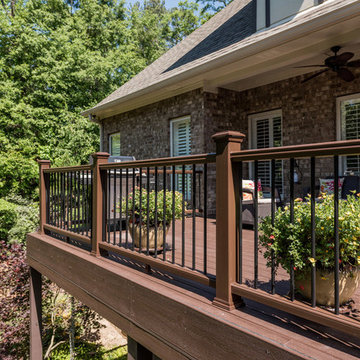
This is an example of an expansive classic roof terrace in Birmingham with a potted garden and a roof extension.
Terrace with All Types of Cover Ideas and Designs
1
