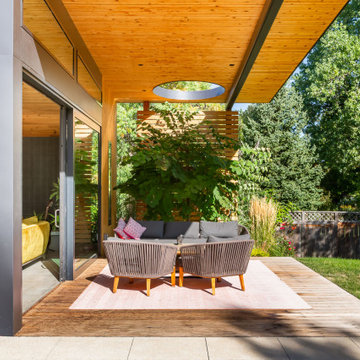Midcentury Terrace with All Types of Cover Ideas and Designs
Refine by:
Budget
Sort by:Popular Today
1 - 20 of 351 photos
Item 1 of 3

‘Oh What A Ceiling!’ ingeniously transformed a tired mid-century brick veneer house into a suburban oasis for a multigenerational family. Our clients, Gabby and Peter, came to us with a desire to reimagine their ageing home such that it could better cater to their modern lifestyles, accommodate those of their adult children and grandchildren, and provide a more intimate and meaningful connection with their garden. The renovation would reinvigorate their home and allow them to re-engage with their passions for cooking and sewing, and explore their skills in the garden and workshop.
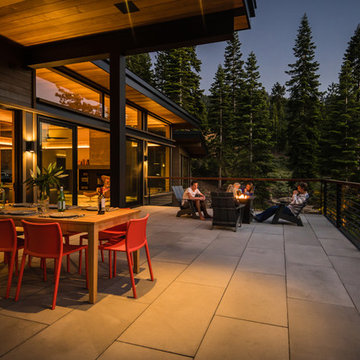
View Terrace. Photo by Jeff Freeman.
Inspiration for a medium sized midcentury back terrace in Sacramento with a fire feature and a roof extension.
Inspiration for a medium sized midcentury back terrace in Sacramento with a fire feature and a roof extension.
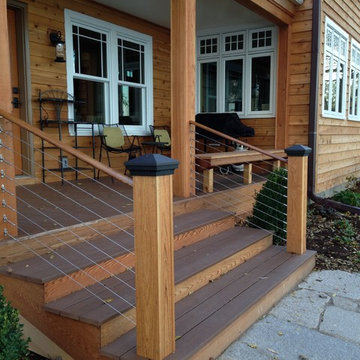
First floor main entrance stairway with cable railing & 2nd floor balcony with cable railing
Quigley Decks is a Madison, WI-based home improvement contractor specializing in building decks, pergolas, porches, patios and carpentry projects that make the outside of your home a more pleasing place to relax. We are pleased to service much of greater Wisconsin including Cottage Grove, De Forest, Fitchburg, Janesville, Lake Mills, Madison, Middleton, Monona, Mt. Horeb, Stoughton, Sun Prairie, Verona, Waunakee, Milwaukee, Oconomowoc, Pewaukee, the Dells area and more.
We believe in solid workmanship and take great care in hand-selecting quality materials including Western Red Cedar, Ipe hardwoods and Trex, TimberTech and AZEK composites from select, southern Wisconsin vendors. Our goals are building quality and customer satisfaction. We ensure that no matter what the size of the job, it will be done right the first time and built to last.
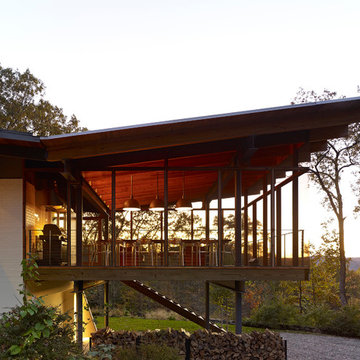
Photo:Peter Murdock
This is an example of a large midcentury back terrace in New York with a roof extension.
This is an example of a large midcentury back terrace in New York with a roof extension.
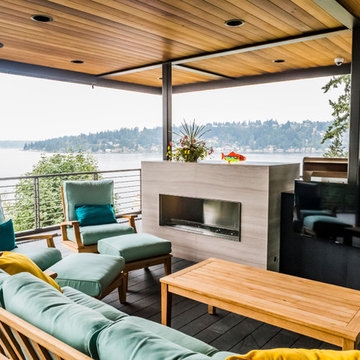
Large midcentury terrace in Seattle with a fire feature and a roof extension.
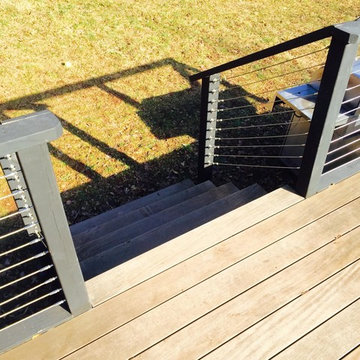
Photo of a large midcentury back terrace in Philadelphia with an outdoor kitchen and a roof extension.
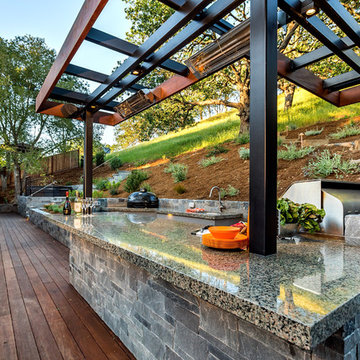
Ammirato Construction's use of K2's Pacific Ashlar thin veneer, is beautifully displayed on many of the walls of this property.
Large midcentury back terrace in San Francisco with an outdoor kitchen and a pergola.
Large midcentury back terrace in San Francisco with an outdoor kitchen and a pergola.
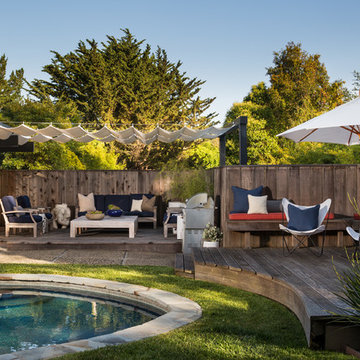
Photo By: Jacob Elliot
This is an example of a medium sized midcentury back terrace in San Francisco with an awning.
This is an example of a medium sized midcentury back terrace in San Francisco with an awning.
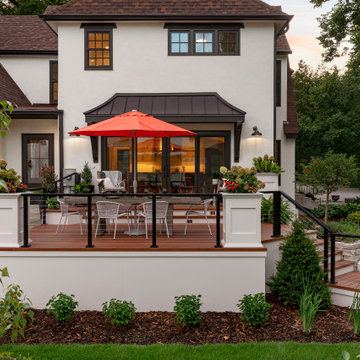
Design ideas for a medium sized retro side ground level wire cable railing terrace in Minneapolis with a roof extension.
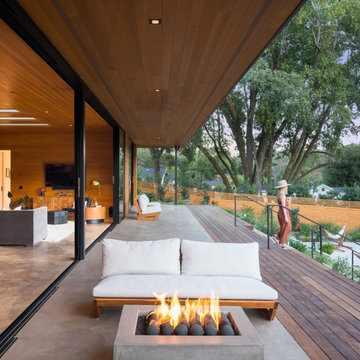
Photo of a medium sized midcentury back terrace in San Francisco with a fire feature.
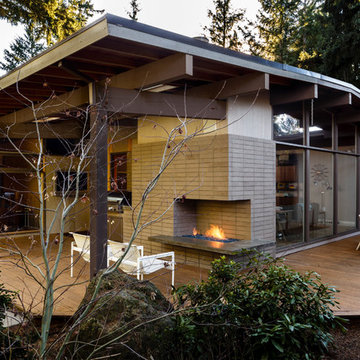
Lincoln Barbour
Photo of a medium sized midcentury back terrace in Portland with a fire feature and a roof extension.
Photo of a medium sized midcentury back terrace in Portland with a fire feature and a roof extension.
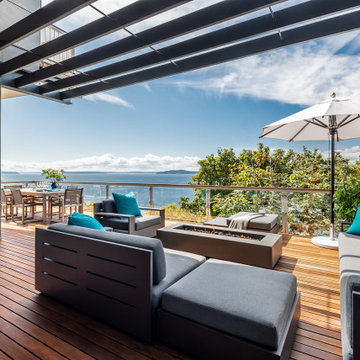
Expansive deck with outdoor living room and dining room. Outdoor sofas surround the firepit. Steel trellis above and IPE deck below. The custom steel and glass deck rail was designed with the view in mind.
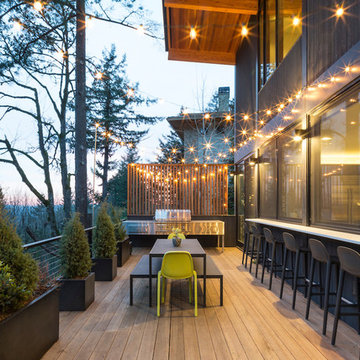
Deck and outdoor dining/kitchen
Built Photo
This is an example of a large retro back terrace in Portland with an outdoor kitchen and a roof extension.
This is an example of a large retro back terrace in Portland with an outdoor kitchen and a roof extension.
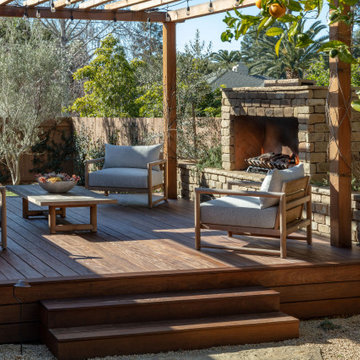
Gas Fireplace, Ipe Deck, Redwood Pergola, Outdoor Furniture, Low Volt Lighting, Low Water Use Plants
Retro back terrace in Santa Barbara with a fireplace and a pergola.
Retro back terrace in Santa Barbara with a fireplace and a pergola.
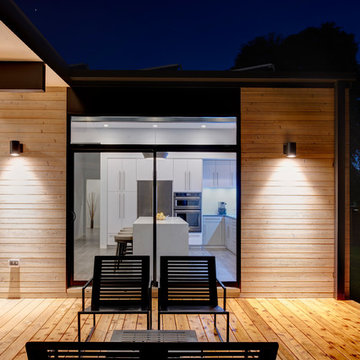
Photo: Cameron Campbell Integrated Studio
Small retro back terrace in Cedar Rapids with a roof extension.
Small retro back terrace in Cedar Rapids with a roof extension.
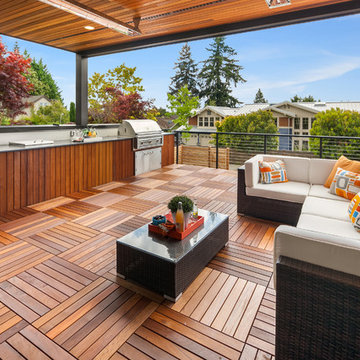
Roofed deck with outdoor kitchen and seating area with parquet flooring.
Expansive midcentury metal railing terrace in Seattle with a roof extension and an outdoor kitchen.
Expansive midcentury metal railing terrace in Seattle with a roof extension and an outdoor kitchen.
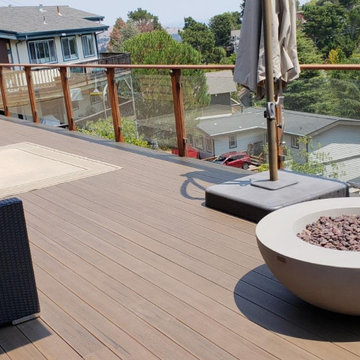
PK Construction fully demolished and rebuilt this family’s 3 story deck. The team safely removed the existing deck, lowering it 3 stories and hauling the debis away. New 20 foot posts and peers were installed using strict safety procedures. A stunning glass railing was installed to maximize the beautiful hillside view of Mill Valley.
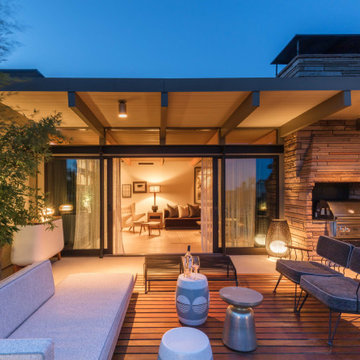
Originally built in 1955, this modest penthouse apartment typified the small, separated living spaces of its era. The design challenge was how to create a home that reflected contemporary taste and the client’s desire for an environment rich in materials and textures. The keys to updating the space were threefold: break down the existing divisions between rooms; emphasize the connection to the adjoining 850-square-foot terrace; and establish an overarching visual harmony for the home through the use of simple, elegant materials.
The renovation preserves and enhances the home’s mid-century roots while bringing the design into the 21st century—appropriate given the apartment’s location just a few blocks from the fairgrounds of the 1962 World’s Fair.
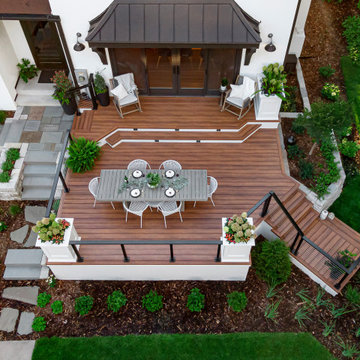
Photo of a medium sized midcentury side ground level wire cable railing terrace in Minneapolis with a living wall and a pergola.
Midcentury Terrace with All Types of Cover Ideas and Designs
1
